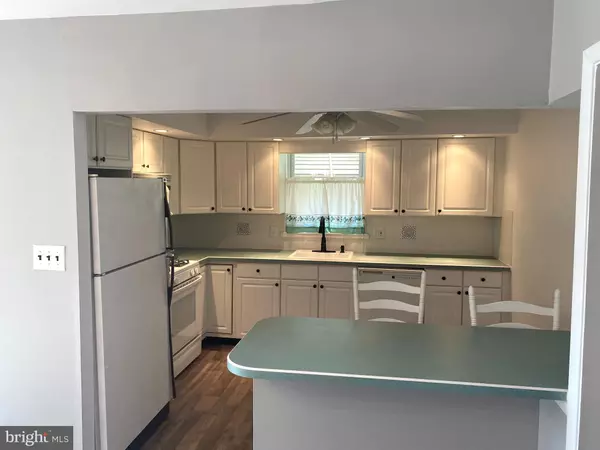$279,900
$279,900
For more information regarding the value of a property, please contact us for a free consultation.
2 Beds
2 Baths
1,066 SqFt
SOLD DATE : 01/31/2022
Key Details
Sold Price $279,900
Property Type Single Family Home
Sub Type Twin/Semi-Detached
Listing Status Sold
Purchase Type For Sale
Square Footage 1,066 sqft
Price per Sqft $262
Subdivision Millbrook
MLS Listing ID PAPH2002159
Sold Date 01/31/22
Style AirLite
Bedrooms 2
Full Baths 1
Half Baths 1
HOA Y/N N
Abv Grd Liv Area 1,066
Originating Board BRIGHT
Year Built 1974
Annual Tax Amount $2,884
Tax Year 2021
Lot Size 2,200 Sqft
Acres 0.05
Lot Dimensions 21.93 x 100.31
Property Description
Excellent condition on this beautiful 2BR 1.5 bath stone front twin rancher with new shingle roof! This home has the same square foot space as the 3 Br model but was built as a two bedroom with extra large bedrooms. Upon entering you will notice the brand new laminate flooring throughout the LR, DR, Kit. and hallway along with freshly painted ceiling and walls. A front bow window allows for a great deal of natural light to brighten up your living space. The kitchen has white cabinetry with ceramic tile backsplash, new faucet, island seating, high hat lighting, along with a ceiling fan and light . Appliances include gas stove, DW, G/D and refrigerator. Brand new, modern light fixtures brighten up the dining area, hall and stairwell. The main level has two very nice sized bedrooms with gorgeous hardwood floors. They are freshly painted , have a ceiling fan in each, along with two large closets in both bedrooms. In the lower level you will find a beautiful family room with high hat lighting, new laminate flooring and a brand new portable A/C unit. Also on this level is an updated powder room featuring a new vanity, commode, light fixture and ceramic tile flooring. The lower level laundry room has brand new ceramic tile flooring and an enclosed heater room area. Use your garage door opener to access the attached front entrance garage and easily enter your home through the convenient door that leads directly into the laundry room. This home is truly a must see -just move right in with virtually nothing to do! there is also a screened porch in the rear of the home along with a storage shed - ideal for your lawn equipment or work area which also has electric in it. Very easy to show- home on lockbox!
Location
State PA
County Philadelphia
Area 19154 (19154)
Zoning RSA3
Rooms
Other Rooms Living Room, Dining Room, Kitchen, Family Room, Bedroom 1, Laundry, Bathroom 1, Bathroom 2, Half Bath
Basement Daylight, Full, Fully Finished, Heated, Interior Access, Outside Entrance
Main Level Bedrooms 2
Interior
Interior Features Ceiling Fan(s), Floor Plan - Traditional, Recessed Lighting, Tub Shower, Walk-in Closet(s)
Hot Water Natural Gas
Heating Baseboard - Hot Water
Cooling Ceiling Fan(s), Multi Units, Wall Unit, Window Unit(s)
Flooring Ceramic Tile, Hardwood, Laminated
Equipment Built-In Microwave, Built-In Range, Dishwasher, Disposal, Dryer - Gas, Microwave, Refrigerator, Washer
Furnishings No
Fireplace N
Window Features Bay/Bow,Double Hung,Insulated
Appliance Built-In Microwave, Built-In Range, Dishwasher, Disposal, Dryer - Gas, Microwave, Refrigerator, Washer
Heat Source Natural Gas
Laundry Lower Floor
Exterior
Parking Features Built In, Garage - Front Entry, Garage Door Opener, Inside Access
Garage Spaces 2.0
Utilities Available Cable TV
Water Access N
Accessibility None
Attached Garage 1
Total Parking Spaces 2
Garage Y
Building
Lot Description Front Yard, Rear Yard, SideYard(s)
Story 2
Foundation Block, Slab
Sewer Public Sewer
Water Public
Architectural Style AirLite
Level or Stories 2
Additional Building Above Grade, Below Grade
New Construction N
Schools
School District The School District Of Philadelphia
Others
Senior Community No
Tax ID 662180100
Ownership Fee Simple
SqFt Source Assessor
Security Features Carbon Monoxide Detector(s),Smoke Detector
Acceptable Financing Cash, Conventional, FHA, VA
Listing Terms Cash, Conventional, FHA, VA
Financing Cash,Conventional,FHA,VA
Special Listing Condition Standard
Read Less Info
Want to know what your home might be worth? Contact us for a FREE valuation!

Our team is ready to help you sell your home for the highest possible price ASAP

Bought with Darlene Smith • Keller Williams Real Estate Tri-County
"My job is to find and attract mastery-based agents to the office, protect the culture, and make sure everyone is happy! "
14291 Park Meadow Drive Suite 500, Chantilly, VA, 20151






