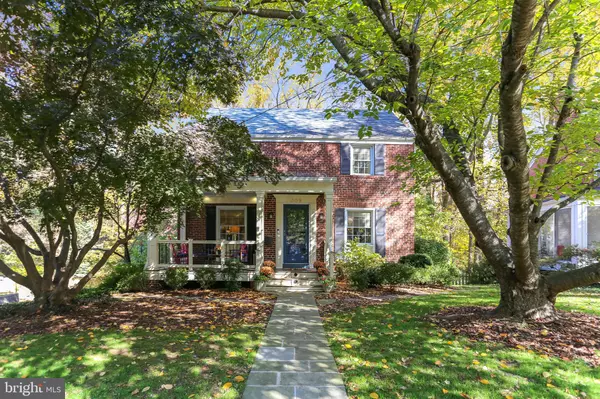$1,075,000
$1,095,000
1.8%For more information regarding the value of a property, please contact us for a free consultation.
4 Beds
4 Baths
2,684 SqFt
SOLD DATE : 12/16/2021
Key Details
Sold Price $1,075,000
Property Type Single Family Home
Sub Type Detached
Listing Status Sold
Purchase Type For Sale
Square Footage 2,684 sqft
Price per Sqft $400
Subdivision Sligo Park Hills
MLS Listing ID MDMC2022904
Sold Date 12/16/21
Style Colonial
Bedrooms 4
Full Baths 2
Half Baths 2
HOA Y/N N
Abv Grd Liv Area 2,284
Originating Board BRIGHT
Year Built 1938
Annual Tax Amount $9,622
Tax Year 2021
Lot Size 10,289 Sqft
Acres 0.24
Property Description
Expanded Colonial backing to Sligo Creek Park! Addition by Studio Z, added in a gourmet kitchen/family room on the main level and a rare Primary Suite with banks of windows overlooking the park on the upper level. Custom window treatments throughout. The primary bedroom features 9' tray ceilings and a huge walk in closet . The ensuite primary bath is delightful with a vaulted ceiling, separate soak tub, double sinks and a separate shower. It was updated with a new quartz counter, lights, mirrors, sinks and fixtures. The hall bath has been updated with quartz counters, new lights, mirror, sink and fixtures. It's a rare 4/2 up home, sure to please buyers looking for extra space for family, office and guests. As you enter into the foyer with closet, the large living room with a wood burning fireplace lays out to the left. On the right is a formal dining space with new light fixture which enters into a gourmet kitchen, complete with loads of granite counters, cherry cabinetry, GE profile stainless appliances , warming drawer and new light fixtures. This fabulous kitchen is open to a light and airy family room and eating space. All of this overlooks the sylvan park setting. A conveniently located updated powder room completes the floor. The lower level is 1/2 finished and has an exit to the back yard. A great space for play, recreation, or maybe another office. The unfinished side houses the front loading high efficiency Whirlpool washer/dryer (2016) on bases, utilities, and a handy 1/4 bath. This space leads to the one car garage. On the exterior, the front of the home has a gracious front porch with built in detail and a nice deck out back for entertaining while overlooking the serene Sligo Creek Park. The back yard features a new staircase leading down to a surprise oasis in among the trees. Entertain friends on your lovely patio while enjoying the fire pit feature. All of this is located in a prime location, which is a short distance into downtown Silver Spring, and seconds to the Sligo Creek park trails. It's a little over a mile to the Silver Spring Metro and will be very close to the Purple line stop on Wayne/Dale. A commuters dream. Close to hustle and bustle of the city, but tucked into a peaceful setting. See list of improvements.
Location
State MD
County Montgomery
Zoning R60
Rooms
Other Rooms Living Room, Dining Room, Primary Bedroom, Bedroom 2, Bedroom 3, Bedroom 4, Kitchen, Family Room, Breakfast Room, Recreation Room, Utility Room, Bathroom 2, Primary Bathroom, Half Bath
Basement Other
Interior
Interior Features Breakfast Area, Dining Area, Built-Ins, Ceiling Fan(s), Crown Moldings, Family Room Off Kitchen, Floor Plan - Open, Formal/Separate Dining Room, Kitchen - Eat-In, Kitchen - Gourmet, Primary Bath(s), Soaking Tub, Stall Shower, Walk-in Closet(s)
Hot Water Natural Gas
Heating Forced Air, Zoned
Cooling Central A/C, Zoned
Flooring Hardwood, Carpet, Ceramic Tile
Fireplaces Number 1
Fireplaces Type Wood
Equipment Built-In Microwave, Cooktop, Dishwasher, Disposal, Dryer, Icemaker, Oven - Wall, Range Hood, Refrigerator, Stainless Steel Appliances, Washer
Furnishings No
Fireplace Y
Window Features Double Hung
Appliance Built-In Microwave, Cooktop, Dishwasher, Disposal, Dryer, Icemaker, Oven - Wall, Range Hood, Refrigerator, Stainless Steel Appliances, Washer
Heat Source Natural Gas
Laundry Basement
Exterior
Exterior Feature Deck(s), Porch(es)
Parking Features Basement Garage, Garage - Side Entry, Inside Access
Garage Spaces 2.0
Water Access N
View Garden/Lawn, Park/Greenbelt
Roof Type Asphalt
Accessibility None
Porch Deck(s), Porch(es)
Attached Garage 1
Total Parking Spaces 2
Garage Y
Building
Lot Description Backs - Parkland, Backs to Trees, Stream/Creek
Story 3
Foundation Slab
Sewer Public Sewer
Water Public
Architectural Style Colonial
Level or Stories 3
Additional Building Above Grade, Below Grade
New Construction N
Schools
Elementary Schools Sligo Creek
Middle Schools Silver Spring International
High Schools Northwood
School District Montgomery County Public Schools
Others
Pets Allowed Y
Senior Community No
Tax ID 161301051540
Ownership Fee Simple
SqFt Source Assessor
Horse Property N
Special Listing Condition Standard
Pets Allowed No Pet Restrictions
Read Less Info
Want to know what your home might be worth? Contact us for a FREE valuation!

Our team is ready to help you sell your home for the highest possible price ASAP

Bought with Sam N Solovey • Compass
"My job is to find and attract mastery-based agents to the office, protect the culture, and make sure everyone is happy! "
14291 Park Meadow Drive Suite 500, Chantilly, VA, 20151






