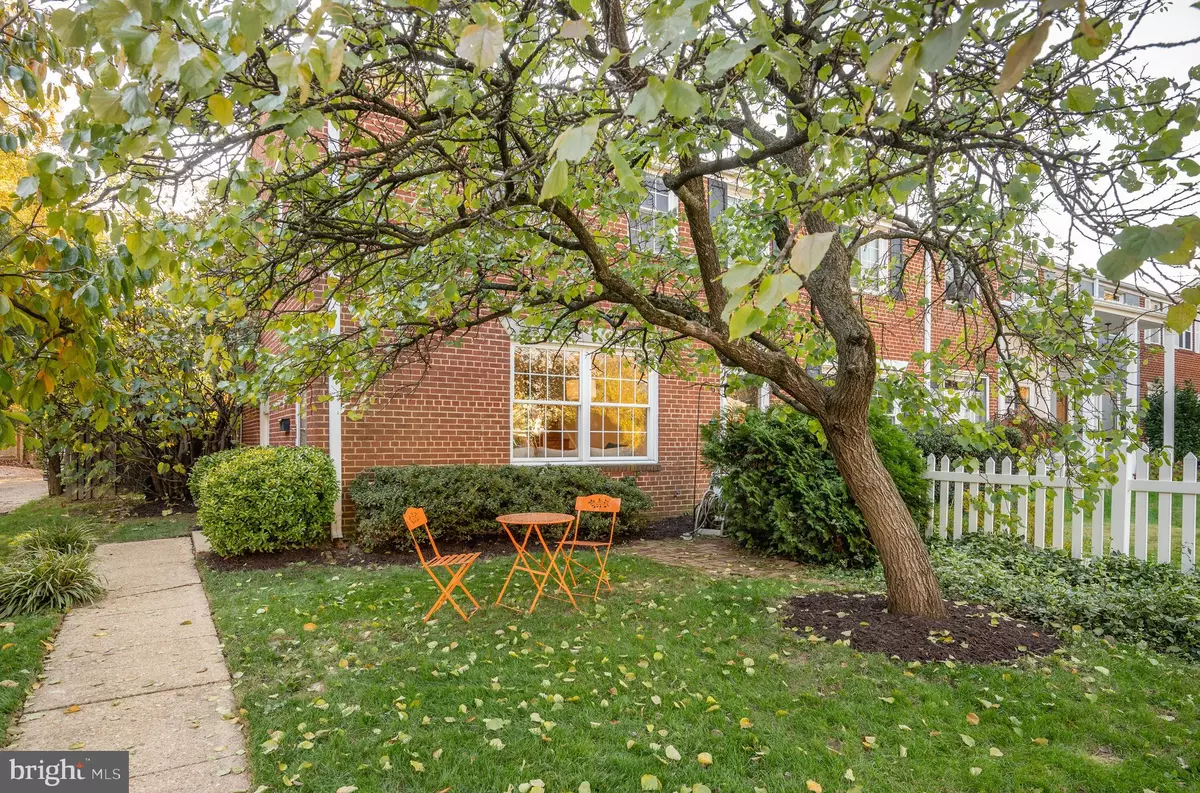$625,000
$599,900
4.2%For more information regarding the value of a property, please contact us for a free consultation.
3 Beds
2 Baths
1,116 SqFt
SOLD DATE : 12/07/2021
Key Details
Sold Price $625,000
Property Type Townhouse
Sub Type End of Row/Townhouse
Listing Status Sold
Purchase Type For Sale
Square Footage 1,116 sqft
Price per Sqft $560
Subdivision Kenwood Towers
MLS Listing ID VAAX2005468
Sold Date 12/07/21
Style Colonial
Bedrooms 3
Full Baths 1
Half Baths 1
HOA Y/N N
Abv Grd Liv Area 1,116
Originating Board BRIGHT
Year Built 1953
Annual Tax Amount $5,822
Tax Year 2021
Lot Size 3,519 Sqft
Acres 0.08
Property Description
Gorgeously updated end-unit townhome in the friendly neighborhood of Kenwood Towers! Offering functionality and attention to detail, this 3 bedroom/1.5bath home is truly move-in ready. Enjoy a sunny, open concept main level, featuring windows on three sides, and a spacious living space. A fully renovated kitchen features tall white shaker cabinetry, modern black granite countertops, crisp white subway backsplash and stainless steel appliances. Don't miss the extra storage on the peninsula island, perfect for storing kitchen items or extra dinnerware. A powder room and utility room with laundry (and more storage) complete this level. Upstairs, this home features 3 bedrooms, 1 bathroom, plenty of closet space, and a large attic! There are so many noteworthy updates - Roof 2021, Kitchen and powder remodel 2020, Water heater 2020, Boiler 2018, HVAC 2018, to name a few! The outdoor space in this home is truly unique, boasting a large fenced backyard with a stone patio, perfect for those perfect Fall evenings around the fire pit! Enjoy mature and well maintained landscaping with two fruit trees in the front and side yards. Leave your car in the off-street parking space and walk to nearby restaurants, coffee shops, shopping, parks, playgrounds, Farmers Markets, and more. With only one stop light to DC, commuting into DC is such a breeze! Home is more important than ever, and this one has it all. Welcome Home!
Location
State VA
County Alexandria City
Zoning RB
Rooms
Other Rooms Living Room, Dining Room, Bedroom 2, Bedroom 3, Kitchen, Bedroom 1, Utility Room, Bathroom 1, Half Bath
Interior
Interior Features Dining Area, Floor Plan - Open, Attic
Hot Water Natural Gas
Heating Forced Air, Radiator
Cooling Central A/C
Flooring Hardwood
Equipment Built-In Microwave, Dishwasher, Disposal, Dryer, Washer, Stainless Steel Appliances, Refrigerator, Oven/Range - Gas
Appliance Built-In Microwave, Dishwasher, Disposal, Dryer, Washer, Stainless Steel Appliances, Refrigerator, Oven/Range - Gas
Heat Source Natural Gas
Exterior
Garage Spaces 1.0
Water Access N
Roof Type Shingle
Accessibility None
Total Parking Spaces 1
Garage N
Building
Story 2
Foundation Slab
Sewer Public Sewer
Water Public
Architectural Style Colonial
Level or Stories 2
Additional Building Above Grade, Below Grade
New Construction N
Schools
School District Alexandria City Public Schools
Others
Senior Community No
Tax ID 022.04-05-36
Ownership Fee Simple
SqFt Source Assessor
Special Listing Condition Standard
Read Less Info
Want to know what your home might be worth? Contact us for a FREE valuation!

Our team is ready to help you sell your home for the highest possible price ASAP

Bought with John M Winstead Jr. • Compass
"My job is to find and attract mastery-based agents to the office, protect the culture, and make sure everyone is happy! "
14291 Park Meadow Drive Suite 500, Chantilly, VA, 20151






