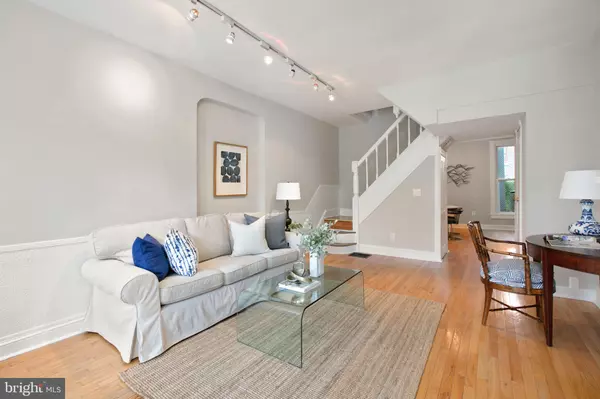$237,000
$240,000
1.3%For more information regarding the value of a property, please contact us for a free consultation.
2 Beds
1 Bath
1,222 SqFt
SOLD DATE : 09/23/2021
Key Details
Sold Price $237,000
Property Type Townhouse
Sub Type Interior Row/Townhouse
Listing Status Sold
Purchase Type For Sale
Square Footage 1,222 sqft
Price per Sqft $193
Subdivision Charles Village
MLS Listing ID MDBA2008286
Sold Date 09/23/21
Style Traditional
Bedrooms 2
Full Baths 1
HOA Y/N N
Abv Grd Liv Area 1,222
Originating Board BRIGHT
Year Built 1920
Annual Tax Amount $3,301
Tax Year 2021
Lot Size 845 Sqft
Acres 0.02
Property Description
The purple house, nestled on Baltimore's charming rainbow row, has been newly refreshed and is ready for a lucky new homeowner. Step inside to a large light filled living room with wood floors and tall ceilings. Continue through to the separate formal dining room that leads into a newly updated kitchen with crisp white cabinetry, granite countertops, and stainless steel appliances. Upstairs are 2 bedrooms, a large updated bathroom, and the laundry is conveniently located on this level. The possibilities are endless in the unfinished lower level- use it for storage, as a creative studio space, or finish it off at a future date. Expand your living space outside in the charming rear courtyard- perfect for grilling and relaxing. This charming home is located at the cross roads of 2 fantastic Baltimore neighborhoods, allowing easy access to the amenities of both Charles Village & Remington. With a walk score of 94/Very Walkable and a Bike Score of 87/Very Bikeable and 2 Hopkins shuttle stops within 2 blocks, the location is unbeatable and parking is a cinch on this lovely, wide block too. Subject to Charles Village Community Benefits District (CVCBD) fee - $175 for fiscal year 2021. SELLER IS IN RECEIPT OF MULTIPLE OFFERS. THE OFFER SUBMISSION DEADLINE IS 8PM ON WEDNESDAY, 8/18. OFFERS WILL BE PRESENTED TO THE SELLER ON THURSDAY 8/19.
Location
State MD
County Baltimore City
Zoning R-8
Direction South
Rooms
Other Rooms Living Room, Dining Room, Bedroom 2, Kitchen, Basement, Bedroom 1, Laundry, Full Bath
Basement Connecting Stairway, Full, Sump Pump, Unfinished, Interior Access
Interior
Interior Features Built-Ins, Chair Railings, Floor Plan - Traditional, Formal/Separate Dining Room, Kitchen - Gourmet, Recessed Lighting, Upgraded Countertops, Wood Floors
Hot Water Natural Gas
Heating Forced Air
Cooling Ceiling Fan(s), Central A/C
Flooring Ceramic Tile, Wood, Vinyl
Equipment Built-In Microwave, Dishwasher, Disposal, Dryer, Exhaust Fan, Oven/Range - Gas, Refrigerator, Washer
Fireplace N
Appliance Built-In Microwave, Dishwasher, Disposal, Dryer, Exhaust Fan, Oven/Range - Gas, Refrigerator, Washer
Heat Source Natural Gas
Laundry Has Laundry, Upper Floor
Exterior
Water Access N
Accessibility None
Garage N
Building
Story 3
Sewer Public Sewer
Water Public
Architectural Style Traditional
Level or Stories 3
Additional Building Above Grade, Below Grade
New Construction N
Schools
School District Baltimore City Public Schools
Others
Senior Community No
Tax ID 0312033840 049
Ownership Fee Simple
SqFt Source Estimated
Special Listing Condition Standard
Read Less Info
Want to know what your home might be worth? Contact us for a FREE valuation!

Our team is ready to help you sell your home for the highest possible price ASAP

Bought with Meighan E Sweeney • Cummings & Co. Realtors

"My job is to find and attract mastery-based agents to the office, protect the culture, and make sure everyone is happy! "
14291 Park Meadow Drive Suite 500, Chantilly, VA, 20151






