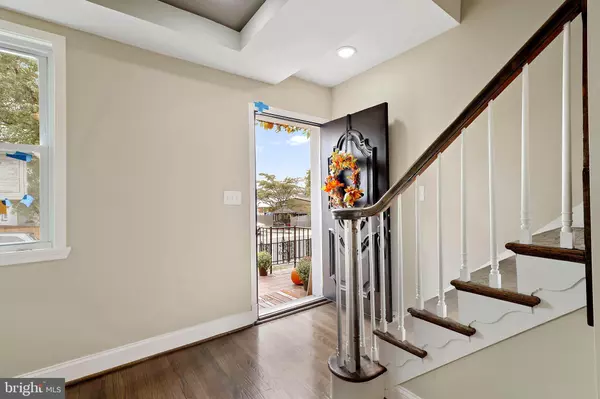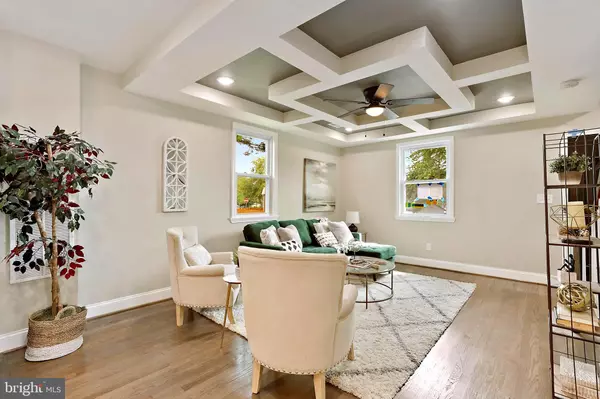$339,000
$339,000
For more information regarding the value of a property, please contact us for a free consultation.
4 Beds
3 Baths
2,340 SqFt
SOLD DATE : 11/12/2021
Key Details
Sold Price $339,000
Property Type Single Family Home
Sub Type Detached
Listing Status Sold
Purchase Type For Sale
Square Footage 2,340 sqft
Price per Sqft $144
Subdivision Graceland Park
MLS Listing ID MDBC2012150
Sold Date 11/12/21
Style Cape Cod
Bedrooms 4
Full Baths 3
HOA Y/N N
Abv Grd Liv Area 1,440
Originating Board BRIGHT
Year Built 1952
Annual Tax Amount $2,600
Tax Year 2020
Lot Size 6,250 Sqft
Acres 0.14
Lot Dimensions 1.00 x
Property Description
Stunning 4 bedroom 3 full bath cape cod. This home has it all! Completely renovated, filled with charm, character, and gorgeous finishes. The incredible kitchen offers white shaker style cabinets with full extension drawers and soft close hinges. Large deep single bowl sink make cleaning a breeze. The enormous island with waterfall edge will wow your guests. Brand new LG stainless appliance suite. The open sightlines from the living room to the dining room and kitchen make entertaining effortless. Striking coffered ceiling in the living room with recessed lights and ceiling fan. 2 main level bedrooms with all new full bath. The upper level is just the oasis you have been searching for. This private owner's suite offers a sitting area, large walk in closet, and spa like bathroom with bench and sparkling glass door. The lower level is fully finished with family and game room space not to mention the private bedroom and brand new bathroom. Decorative exposed beams and high ceilings make this basement ready for anything. Wood burning fireplace will keep you cozy on cold winter nights. (Fireplace sold As Is. The seller is not aware of any issues). The entire yard is fenced with established trees, off street parking, front and back porch. So many gorgeous details in this brand new renovation.
Location
State MD
County Baltimore
Zoning RESIDENTIAL
Rooms
Other Rooms Living Room, Dining Room, Primary Bedroom, Sitting Room, Bedroom 2, Bedroom 4, Kitchen, Game Room, Family Room, Bedroom 1, Bathroom 2, Bathroom 3, Primary Bathroom
Basement Full, Fully Finished, Heated, Improved, Interior Access, Outside Entrance, Rear Entrance, Sump Pump, Walkout Stairs, Windows
Main Level Bedrooms 2
Interior
Interior Features Carpet, Ceiling Fan(s), Dining Area, Entry Level Bedroom, Exposed Beams, Floor Plan - Open, Kitchen - Island, Kitchen - Gourmet, Recessed Lighting, Upgraded Countertops, Walk-in Closet(s), Wood Floors
Hot Water Electric
Heating Forced Air
Cooling Central A/C, Ceiling Fan(s)
Flooring Carpet, Ceramic Tile, Hardwood, Luxury Vinyl Plank
Fireplaces Number 1
Fireplaces Type Fireplace - Glass Doors, Mantel(s), Wood
Equipment Built-In Microwave, Dishwasher, Disposal, Exhaust Fan, Icemaker, Oven/Range - Gas, Refrigerator, Stainless Steel Appliances, Washer/Dryer Hookups Only
Fireplace Y
Window Features Double Hung,Double Pane,Replacement,Screens
Appliance Built-In Microwave, Dishwasher, Disposal, Exhaust Fan, Icemaker, Oven/Range - Gas, Refrigerator, Stainless Steel Appliances, Washer/Dryer Hookups Only
Heat Source Natural Gas
Laundry Lower Floor, Hookup
Exterior
Exterior Feature Porch(es), Patio(s)
Garage Spaces 4.0
Fence Fully, Decorative, Other
Water Access N
Accessibility None
Porch Porch(es), Patio(s)
Total Parking Spaces 4
Garage N
Building
Story 2.5
Foundation Brick/Mortar
Sewer Public Sewer
Water Public
Architectural Style Cape Cod
Level or Stories 2.5
Additional Building Above Grade, Below Grade
New Construction N
Schools
School District Baltimore County Public Schools
Others
Senior Community No
Tax ID 04121206045540
Ownership Fee Simple
SqFt Source Assessor
Special Listing Condition Standard
Read Less Info
Want to know what your home might be worth? Contact us for a FREE valuation!

Our team is ready to help you sell your home for the highest possible price ASAP

Bought with Louis Chirgott • American Premier Realty, LLC

"My job is to find and attract mastery-based agents to the office, protect the culture, and make sure everyone is happy! "
14291 Park Meadow Drive Suite 500, Chantilly, VA, 20151






