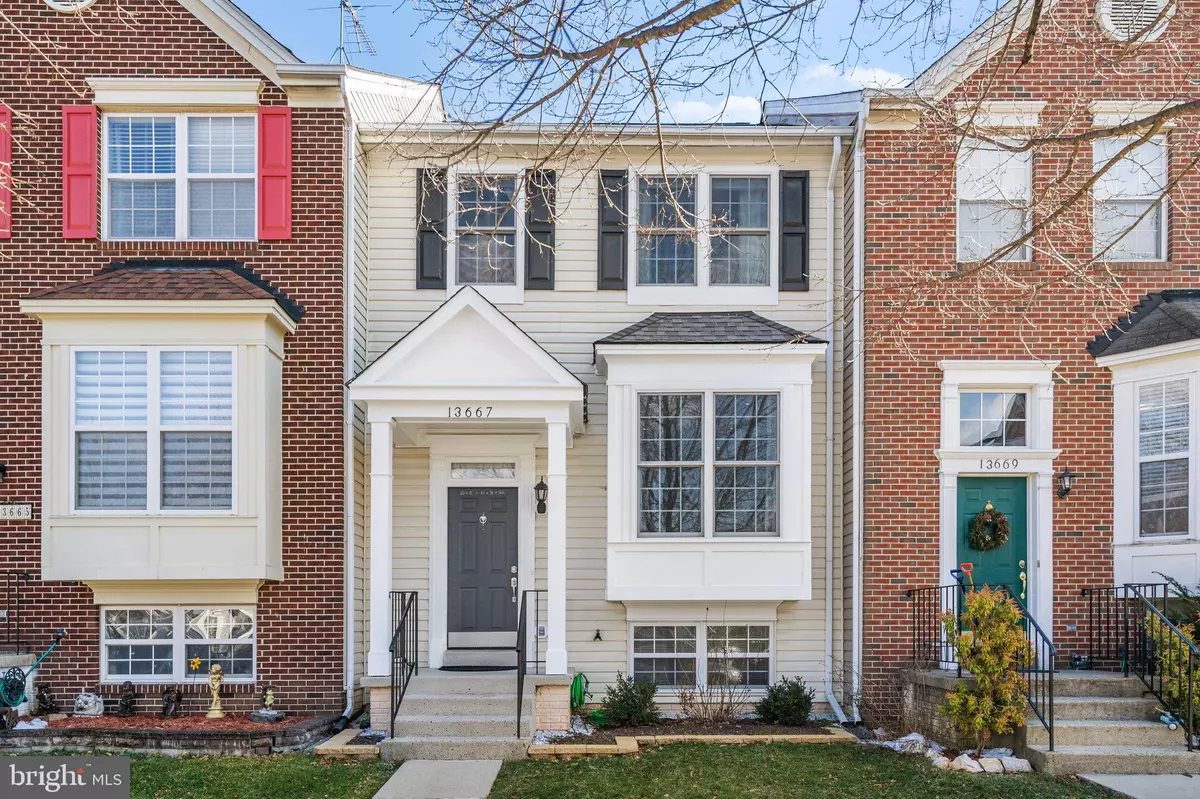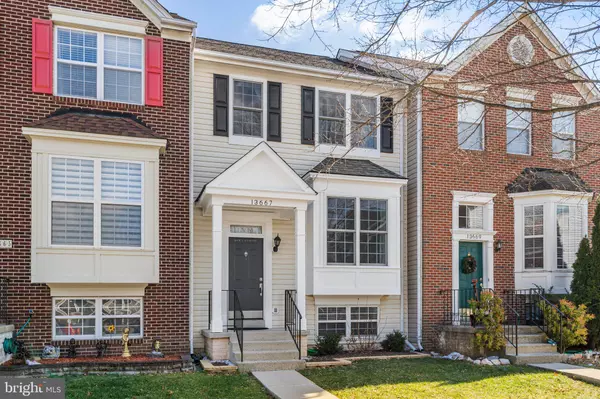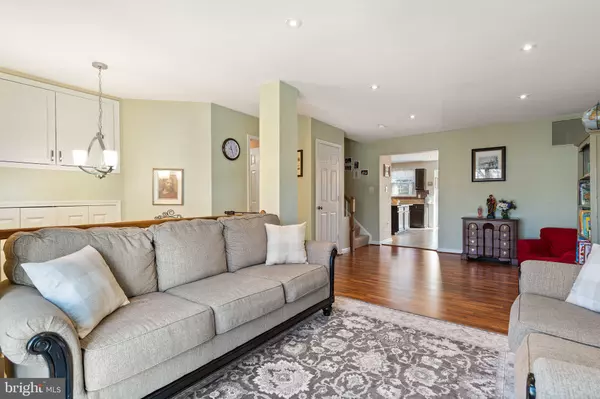$485,000
$450,000
7.8%For more information regarding the value of a property, please contact us for a free consultation.
4 Beds
4 Baths
2,160 SqFt
SOLD DATE : 02/28/2022
Key Details
Sold Price $485,000
Property Type Townhouse
Sub Type Interior Row/Townhouse
Listing Status Sold
Purchase Type For Sale
Square Footage 2,160 sqft
Price per Sqft $224
Subdivision Bridlewood
MLS Listing ID VAPW2018012
Sold Date 02/28/22
Style Colonial
Bedrooms 4
Full Baths 3
Half Baths 1
HOA Fees $85/mo
HOA Y/N Y
Abv Grd Liv Area 1,476
Originating Board BRIGHT
Year Built 1994
Annual Tax Amount $4,391
Tax Year 2021
Lot Size 1,599 Sqft
Acres 0.04
Property Description
Pride of homeownership shows, you won't be disappointed! Ideally situated to all the local amenities, such as shopping, dining, entertainment, and just five minutes to I-66 for commuters! This beautiful home features many pricey updates! The sellers have meticulously maintained their home and made some very thoughtful improvements that the new owner will certainly enjoy! Visit this four-bedroom, 3 1/2 bath townhome in Bridlewood loaded with excellent amenities to enjoy! 4th possible bedroom is on lower level (NTC). Some of the updates include: Roof replaced in 2018 with a 50-year materials warranty, sliding back door replaced in 2019, the sellers replaced the secondary hall bathroom flooring/vanity/toilet in 2020, washer and dryer replaced in 2020. The sellers also installed an alcove entertainment center in the basement in 2021, replaced the garbage disposal, refrigerator replaced in 2021. The sellers installed new main-level windows in 2021. The water heater was replaced in 2021. The sellers also added or improved several storage areas to maximize storage potential in their home. Additional updates include surge protector at the panel, attic insulation replaced impregnated with orthoboric acid (pesticide/repellent), penetrations at party walls sealed, main shut off valve/pressure regulator replaced, and so much more!
Location
State VA
County Prince William
Zoning R6
Rooms
Other Rooms Living Room, Primary Bedroom, Bedroom 2, Bedroom 3, Kitchen, Family Room, Foyer, Bedroom 1, Bathroom 1, Bathroom 2, Bathroom 3, Primary Bathroom
Basement Walkout Level, Fully Finished
Interior
Interior Features Built-Ins, Carpet, Ceiling Fan(s), Combination Kitchen/Dining, Kitchen - Island, Kitchen - Table Space, Pantry, Recessed Lighting, Stall Shower, Tub Shower, Soaking Tub, Upgraded Countertops, Walk-in Closet(s), Window Treatments
Hot Water Natural Gas
Heating Forced Air
Cooling Central A/C
Flooring Carpet, Ceramic Tile, Laminated
Fireplaces Number 1
Fireplaces Type Wood
Equipment Built-In Microwave, Dishwasher, Disposal, Dryer, Exhaust Fan, Icemaker, Oven/Range - Electric, Refrigerator, Stainless Steel Appliances, Washer, Water Heater
Fireplace Y
Appliance Built-In Microwave, Dishwasher, Disposal, Dryer, Exhaust Fan, Icemaker, Oven/Range - Electric, Refrigerator, Stainless Steel Appliances, Washer, Water Heater
Heat Source Natural Gas
Laundry Lower Floor
Exterior
Exterior Feature Deck(s)
Garage Spaces 2.0
Parking On Site 2
Fence Rear
Amenities Available Basketball Courts, Pool - Outdoor, Tennis Courts, Tot Lots/Playground, Club House
Water Access N
Roof Type Shingle
Accessibility None
Porch Deck(s)
Total Parking Spaces 2
Garage N
Building
Story 3
Foundation Other
Sewer Public Sewer
Water Public
Architectural Style Colonial
Level or Stories 3
Additional Building Above Grade, Below Grade
New Construction N
Schools
Elementary Schools Piney Branch
Middle Schools Gainesville
High Schools Gainesville
School District Prince William County Public Schools
Others
Senior Community No
Tax ID 7496-05-0872
Ownership Fee Simple
SqFt Source Assessor
Horse Property N
Special Listing Condition Standard
Read Less Info
Want to know what your home might be worth? Contact us for a FREE valuation!

Our team is ready to help you sell your home for the highest possible price ASAP

Bought with Nyree Devone Afelbil • Pearson Smith Realty, LLC

"My job is to find and attract mastery-based agents to the office, protect the culture, and make sure everyone is happy! "
14291 Park Meadow Drive Suite 500, Chantilly, VA, 20151






