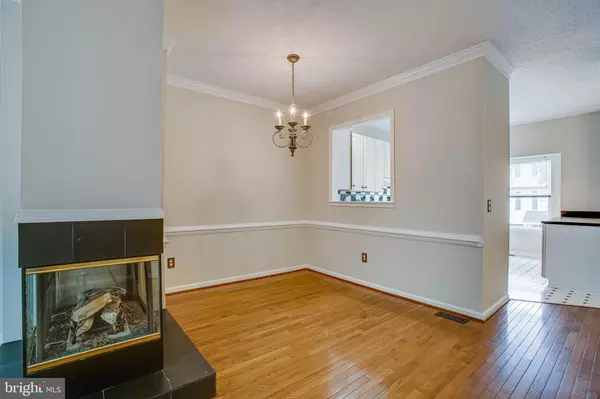$333,000
$339,000
1.8%For more information regarding the value of a property, please contact us for a free consultation.
3 Beds
4 Baths
1,860 SqFt
SOLD DATE : 10/15/2021
Key Details
Sold Price $333,000
Property Type Townhouse
Sub Type Interior Row/Townhouse
Listing Status Sold
Purchase Type For Sale
Square Footage 1,860 sqft
Price per Sqft $179
Subdivision Chatham Landing
MLS Listing ID VAST2003198
Sold Date 10/15/21
Style Colonial
Bedrooms 3
Full Baths 3
Half Baths 1
HOA Fees $74/qua
HOA Y/N Y
Abv Grd Liv Area 1,482
Originating Board BRIGHT
Year Built 1995
Annual Tax Amount $2,295
Tax Year 2021
Lot Size 1,799 Sqft
Acres 0.04
Property Description
This home is tucked away in a charming neighborhood that backs up to the Rappahannock River and will be walking distance to downtown Fredericksburg when the Chatham bridge opens next month featuring new walking and biking lanes. New roof, furnace, paint, carpet, dishwasher, garage door (2020) with updated fixtures and lights. Double sided gas fireplace and hardwood floors on the main level will cozy up your bright and open floor plan this fall. Deck and balcony back up to wooded space that gives the feeling of a tree house and the privacy that is hard to find in a town home community. Lower level with full windows look out into your fenced yard for Fido or the garden retreat you have be planning. Also lower level could be used as an office, exercise, play room or even a 4th bedroom with the full bath. Come and see what 407 Shaw Ct has in store for you!
Location
State VA
County Stafford
Zoning R2
Rooms
Basement Daylight, Full, Fully Finished, Garage Access, Outside Entrance, Interior Access, Rear Entrance, Walkout Level, Windows
Interior
Interior Features Attic, Breakfast Area, Carpet, Ceiling Fan(s), Chair Railings, Combination Dining/Living, Dining Area, Kitchen - Eat-In, Primary Bath(s), Tub Shower, Walk-in Closet(s), Wood Floors
Hot Water Natural Gas
Heating Forced Air
Cooling Central A/C
Fireplaces Number 2
Equipment Dishwasher, Disposal, Dryer, Exhaust Fan, Icemaker, Refrigerator, Washer, Water Heater
Fireplace Y
Appliance Dishwasher, Disposal, Dryer, Exhaust Fan, Icemaker, Refrigerator, Washer, Water Heater
Heat Source Natural Gas
Exterior
Parking Features Garage - Front Entry
Garage Spaces 1.0
Water Access N
Accessibility None
Attached Garage 1
Total Parking Spaces 1
Garage Y
Building
Story 3
Foundation Concrete Perimeter
Sewer Public Sewer
Water Public
Architectural Style Colonial
Level or Stories 3
Additional Building Above Grade, Below Grade
New Construction N
Schools
School District Stafford County Public Schools
Others
HOA Fee Include Snow Removal,Trash,Common Area Maintenance
Senior Community No
Tax ID 54Y 14
Ownership Fee Simple
SqFt Source Assessor
Special Listing Condition Standard
Read Less Info
Want to know what your home might be worth? Contact us for a FREE valuation!

Our team is ready to help you sell your home for the highest possible price ASAP

Bought with Pamela D Green • EXP Realty, LLC

"My job is to find and attract mastery-based agents to the office, protect the culture, and make sure everyone is happy! "
14291 Park Meadow Drive Suite 500, Chantilly, VA, 20151






