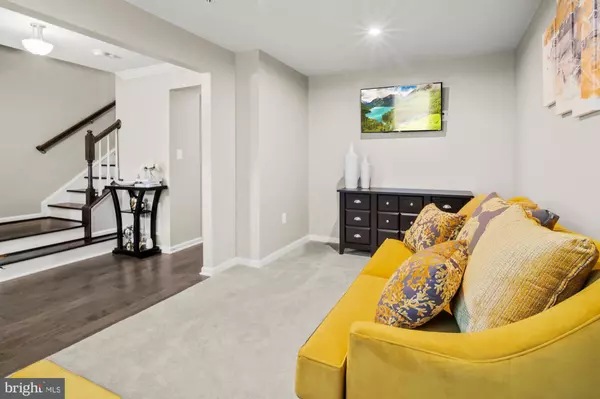$465,000
$469,000
0.9%For more information regarding the value of a property, please contact us for a free consultation.
3 Beds
4 Baths
1,680 SqFt
SOLD DATE : 02/09/2022
Key Details
Sold Price $465,000
Property Type Townhouse
Sub Type Interior Row/Townhouse
Listing Status Sold
Purchase Type For Sale
Square Footage 1,680 sqft
Price per Sqft $276
Subdivision Westphalia Town Center
MLS Listing ID MDPG2017196
Sold Date 02/09/22
Style Contemporary
Bedrooms 3
Full Baths 2
Half Baths 2
HOA Fees $130/mo
HOA Y/N Y
Abv Grd Liv Area 1,680
Originating Board BRIGHT
Year Built 2019
Annual Tax Amount $5,538
Tax Year 2020
Lot Size 1,350 Sqft
Acres 0.03
Property Description
Welcome home to your new townhome at the Westphalia Town Center. WPT is one of the great new communities that has come online in Upper Marlboro in the last few years. This lavishly appointed townhome features an open and expansive floor plan with 3BR 2 full BA and 2 half bathrooms. A bathroom on each floor! Quality of craftsmanship shows through the property at every corner. The ground floor is currently utilized as a den but could be converted to a bedroom if necessary. The WPT community is conveniently located to RTEs 4&495. Why build when you can move into this turn-key home right away?
Location
State MD
County Prince Georges
Zoning MXT
Rooms
Other Rooms Living Room, Dining Room, Primary Bedroom, Kitchen, Den, Laundry, Bathroom 2, Bathroom 3, Primary Bathroom, Half Bath
Interior
Interior Features Breakfast Area, Built-Ins, Combination Dining/Living, Combination Kitchen/Living, Crown Moldings, Dining Area, Floor Plan - Open, Kitchen - Galley, Kitchen - Table Space, Kitchen - Island, Recessed Lighting, Wood Floors
Hot Water Natural Gas, Tankless
Heating Central
Cooling Central A/C
Flooring Carpet, Hardwood
Equipment Built-In Microwave, Dishwasher, Disposal, Dryer - Front Loading, Dryer - Electric, Energy Efficient Appliances, ENERGY STAR Dishwasher, Icemaker, Microwave, Oven - Self Cleaning, Oven/Range - Gas, Refrigerator, Stainless Steel Appliances, Washer, Washer - Front Loading, Water Heater - Tankless
Fireplace N
Window Features Double Pane,Low-E
Appliance Built-In Microwave, Dishwasher, Disposal, Dryer - Front Loading, Dryer - Electric, Energy Efficient Appliances, ENERGY STAR Dishwasher, Icemaker, Microwave, Oven - Self Cleaning, Oven/Range - Gas, Refrigerator, Stainless Steel Appliances, Washer, Washer - Front Loading, Water Heater - Tankless
Heat Source Natural Gas
Laundry Upper Floor
Exterior
Exterior Feature Deck(s)
Parking Features Garage - Rear Entry, Oversized, Inside Access
Garage Spaces 2.0
Utilities Available Cable TV, Natural Gas Available, Under Ground
Amenities Available Club House, Tot Lots/Playground
Water Access N
View Courtyard
Roof Type Shingle
Accessibility None
Porch Deck(s)
Attached Garage 2
Total Parking Spaces 2
Garage Y
Building
Story 3
Foundation Slab
Sewer Public Septic
Water Public
Architectural Style Contemporary
Level or Stories 3
Additional Building Above Grade, Below Grade
Structure Type Dry Wall,High,9'+ Ceilings
New Construction N
Schools
School District Prince George'S County Public Schools
Others
HOA Fee Include Common Area Maintenance,Lawn Care Front,Lawn Maintenance,Management,Trash,Snow Removal
Senior Community No
Tax ID 17155602845
Ownership Fee Simple
SqFt Source Estimated
Security Features Carbon Monoxide Detector(s),Fire Detection System,Motion Detectors,Smoke Detector,Sprinkler System - Indoor
Acceptable Financing Cash, Conventional, FHA
Horse Property N
Listing Terms Cash, Conventional, FHA
Financing Cash,Conventional,FHA
Special Listing Condition Standard
Read Less Info
Want to know what your home might be worth? Contact us for a FREE valuation!

Our team is ready to help you sell your home for the highest possible price ASAP

Bought with Iris L Johnson • Coldwell Banker Realty

"My job is to find and attract mastery-based agents to the office, protect the culture, and make sure everyone is happy! "
14291 Park Meadow Drive Suite 500, Chantilly, VA, 20151






