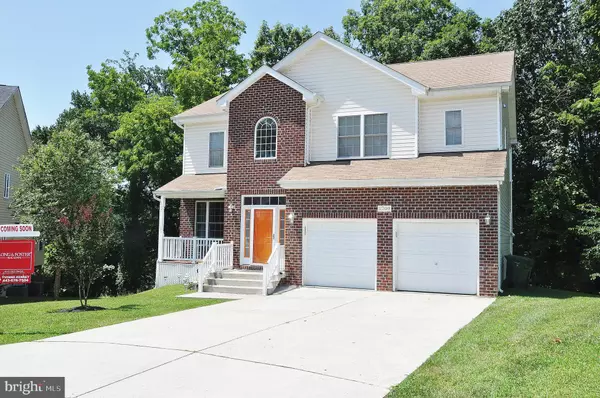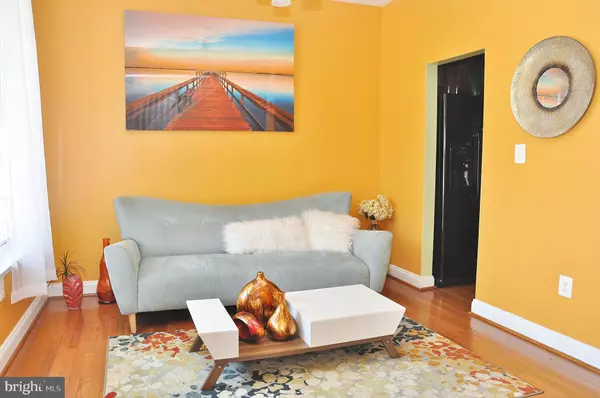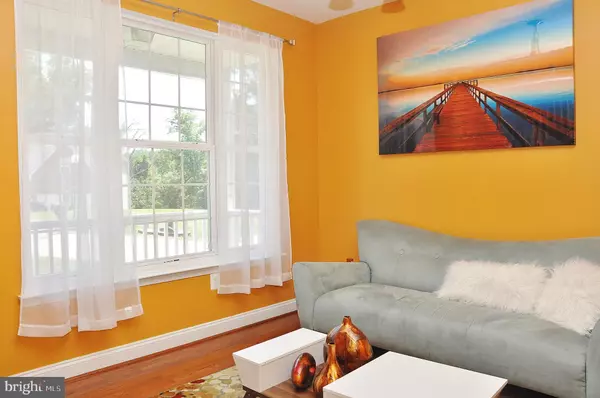$360,000
$360,000
For more information regarding the value of a property, please contact us for a free consultation.
3 Beds
3 Baths
2,542 SqFt
SOLD DATE : 05/29/2020
Key Details
Sold Price $360,000
Property Type Single Family Home
Sub Type Detached
Listing Status Sold
Purchase Type For Sale
Square Footage 2,542 sqft
Price per Sqft $141
Subdivision Gwynn Oak
MLS Listing ID MDBA501416
Sold Date 05/29/20
Style Colonial
Bedrooms 3
Full Baths 2
Half Baths 1
HOA Y/N N
Abv Grd Liv Area 2,542
Originating Board BRIGHT
Year Built 2011
Annual Tax Amount $6,952
Tax Year 2019
Lot Size 8,745 Sqft
Acres 0.2
Property Description
Absolute stunning foyer, natural light permeates thru-out, adjoined by a side porch, to a den/office. Walk right into a gourmet kitchen with all the comforts of home, like designer cabinets, granite countertops & energy-efficient appliances, which is tastefully adjoined by a formal dining room & magnificent great room/gas fireplace. On up to 2nd level with 3 bedrooms/Jack & Jill bathroom. laundry room. Fabulous Master bedroom adorned by a tray ceiling, walk-in closet & super bath. Lower level boasts of a spacious club room/with gray accents. Backs up to trees. Come see this house with its bold colors & warm ambiance!!MUST HAVE 24 HR NOTICE!!!!!
Location
State MD
County Baltimore City
Zoning R-1
Rooms
Other Rooms Dining Room, Primary Bedroom, Bedroom 2, Bedroom 3, Kitchen, Family Room, Den, Great Room
Basement Other, Partially Finished
Interior
Interior Features Breakfast Area, Ceiling Fan(s), Family Room Off Kitchen, Floor Plan - Traditional, Formal/Separate Dining Room, Kitchen - Gourmet, Kitchen - Table Space, Primary Bath(s), Soaking Tub, Stall Shower, Tub Shower, Upgraded Countertops, Walk-in Closet(s), Window Treatments, Wood Floors, Dining Area
Heating Forced Air
Cooling Central A/C, Ceiling Fan(s)
Fireplaces Number 1
Heat Source Natural Gas
Laundry Upper Floor
Exterior
Parking Features Garage - Front Entry, Garage Door Opener
Garage Spaces 2.0
Utilities Available Cable TV, Natural Gas Available
Water Access N
Accessibility None
Attached Garage 2
Total Parking Spaces 2
Garage Y
Building
Story 3+
Sewer Public Sewer
Water Public
Architectural Style Colonial
Level or Stories 3+
Additional Building Above Grade, Below Grade
New Construction N
Schools
Elementary Schools Calvin M. Rodwell
Middle Schools Garrison
High Schools Forest Park
School District Baltimore City Public Schools
Others
Pets Allowed Y
Senior Community No
Tax ID 0328048393G051N
Ownership Fee Simple
SqFt Source Estimated
Acceptable Financing Cash, FHA, Conventional
Listing Terms Cash, FHA, Conventional
Financing Cash,FHA,Conventional
Special Listing Condition Standard
Pets Allowed No Pet Restrictions
Read Less Info
Want to know what your home might be worth? Contact us for a FREE valuation!

Our team is ready to help you sell your home for the highest possible price ASAP

Bought with James Lusby • JS Realty LLC

"My job is to find and attract mastery-based agents to the office, protect the culture, and make sure everyone is happy! "
14291 Park Meadow Drive Suite 500, Chantilly, VA, 20151






