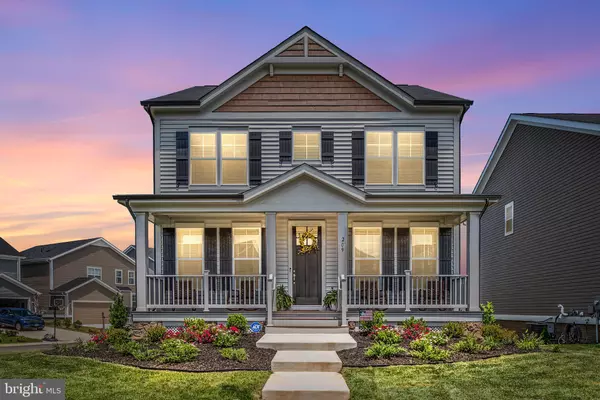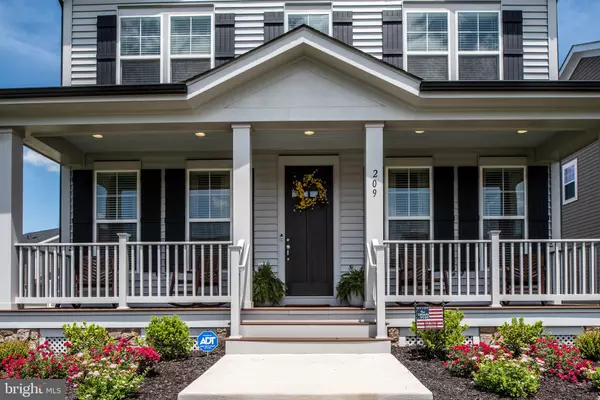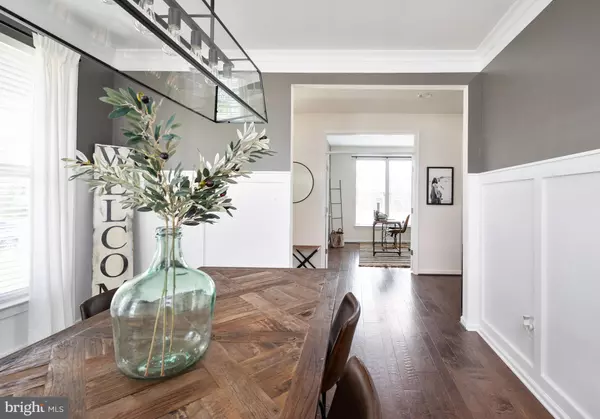$666,000
$625,000
6.6%For more information regarding the value of a property, please contact us for a free consultation.
5 Beds
4 Baths
3,420 SqFt
SOLD DATE : 07/12/2021
Key Details
Sold Price $666,000
Property Type Single Family Home
Sub Type Detached
Listing Status Sold
Purchase Type For Sale
Square Footage 3,420 sqft
Price per Sqft $194
Subdivision Embrey Mill
MLS Listing ID VAST232856
Sold Date 07/12/21
Style Craftsman
Bedrooms 5
Full Baths 3
Half Baths 1
HOA Fees $130/mo
HOA Y/N Y
Abv Grd Liv Area 2,610
Originating Board BRIGHT
Year Built 2020
Annual Tax Amount $4,500
Tax Year 2021
Lot Size 8,364 Sqft
Acres 0.19
Property Description
Welcome Home to the prestigious neighborhood of Embrey Mills!! This home has all the bells and whistles with tons of upgrades! Built in October of 2020- practically brand new!! Why wait on a new construction when this is better?? This sold out Miller & Smith - Hartwood model is located on one of the bigger corner lots and features an expansive front porch, 5 bedrooms and 3.5 bathrooms! The main level boasts 9 ft ceilings, crown molding & board and batten throughout the dining room, beautiful hardwood flooring, french doors that lead to a great size office, half bathroom, large open layout living room/breakfast nook with built-in banquette seating. The open and airy kitchen boats a 9 ft island, beautiful soft closing white cabinets, stainless steel appliances, 6 burner stove with griddle, quartz countertops, recessed lighting and custom pendant lighting! Right off the kitchen is a custom butlers pantry that features a built in wine fridge and large walk-in pantry! Custom details you will notice throughout is board and batten walls, custom lighting, built in bench, and shiplap wall/bench in mudroom! Upper level features four bedrooms, two full baths, and a laundry room. The light filled primary bedroom features trey ceilings, 2 walk-in closets, double sinks, and a water closet for that extra privacy! The partially finished basement boasts a rec-room, full bedroom with expansive walk-in closet, egress window, third full bath and a huge unfinished space which could be used for storage or finish it out for a great man cave! Outside features a stamped concrete patio where you can enjoy those beautiful summer days!! Embrey Mill Community features a caf, pools, fitness center, community garden, nature trails, fields, parks, dog parks, meeting house, tot lots and so much more!! Close to the VRE and I-95 express lanes. Dont miss your chance to own in this great community!
Location
State VA
County Stafford
Zoning PD2
Rooms
Other Rooms Living Room, Dining Room, Kitchen, Family Room, Breakfast Room, Laundry, Mud Room, Office, Storage Room
Basement Partially Finished, Windows, Other
Interior
Interior Features Attic, Breakfast Area, Built-Ins, Butlers Pantry, Carpet, Chair Railings, Combination Kitchen/Living, Crown Moldings, Dining Area, Family Room Off Kitchen, Floor Plan - Open, Formal/Separate Dining Room, Kitchen - Gourmet, Kitchen - Island, Pantry, Primary Bath(s), Recessed Lighting, Tub Shower, Store/Office, Upgraded Countertops, Wainscotting, Walk-in Closet(s), Wet/Dry Bar, Window Treatments, Wine Storage, Wood Floors, Other
Hot Water Electric
Heating Central
Cooling Central A/C
Flooring Wood, Carpet, Ceramic Tile, Vinyl
Fireplaces Number 1
Fireplaces Type Gas/Propane, Mantel(s)
Equipment Built-In Microwave, Dishwasher, Disposal, Energy Efficient Appliances, Exhaust Fan, Icemaker, Oven - Wall, Refrigerator, Six Burner Stove, Stainless Steel Appliances, Water Heater
Fireplace Y
Appliance Built-In Microwave, Dishwasher, Disposal, Energy Efficient Appliances, Exhaust Fan, Icemaker, Oven - Wall, Refrigerator, Six Burner Stove, Stainless Steel Appliances, Water Heater
Heat Source Natural Gas
Laundry Upper Floor
Exterior
Exterior Feature Patio(s), Porch(es)
Parking Features Garage - Rear Entry, Garage Door Opener, Inside Access, Oversized
Garage Spaces 2.0
Amenities Available Basketball Courts, Bike Trail, Club House, Common Grounds, Community Center, Exercise Room, Jog/Walk Path, Pool - Outdoor, Soccer Field, Swimming Pool, Tennis Courts, Tot Lots/Playground
Water Access N
Roof Type Shingle
Accessibility Other
Porch Patio(s), Porch(es)
Attached Garage 2
Total Parking Spaces 2
Garage Y
Building
Lot Description Corner, Backs - Open Common Area
Story 3
Sewer Public Sewer
Water Public
Architectural Style Craftsman
Level or Stories 3
Additional Building Above Grade, Below Grade
Structure Type 9'+ Ceilings,Tray Ceilings
New Construction N
Schools
School District Stafford County Public Schools
Others
HOA Fee Include Common Area Maintenance,Management,Pool(s),Recreation Facility,Road Maintenance,Snow Removal,Trash
Senior Community No
Tax ID NO TAX RECORD
Ownership Fee Simple
SqFt Source Estimated
Security Features Security System
Special Listing Condition Standard
Read Less Info
Want to know what your home might be worth? Contact us for a FREE valuation!

Our team is ready to help you sell your home for the highest possible price ASAP

Bought with Rene E Best • Weichert, REALTORS

"My job is to find and attract mastery-based agents to the office, protect the culture, and make sure everyone is happy! "
14291 Park Meadow Drive Suite 500, Chantilly, VA, 20151






