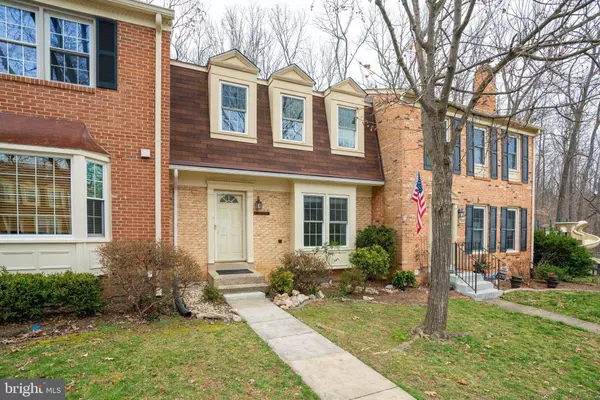$449,000
$449,000
For more information regarding the value of a property, please contact us for a free consultation.
3 Beds
4 Baths
1,958 SqFt
SOLD DATE : 03/27/2020
Key Details
Sold Price $449,000
Property Type Townhouse
Sub Type Interior Row/Townhouse
Listing Status Sold
Purchase Type For Sale
Square Footage 1,958 sqft
Price per Sqft $229
Subdivision Rolling Forest
MLS Listing ID VAFX1111556
Sold Date 03/27/20
Style Colonial
Bedrooms 3
Full Baths 2
Half Baths 2
HOA Fees $72/qua
HOA Y/N Y
Abv Grd Liv Area 1,408
Originating Board BRIGHT
Year Built 1978
Annual Tax Amount $4,670
Tax Year 2019
Lot Size 1,760 Sqft
Acres 0.04
Property Description
PRICE IMPROVEMENT!! This is an amazing opportunity to call this Rolling Forest townhouse your own Nestled on a quiet street that backs to trees, this home is freshly painted throughout with New Flooring in Eat-In Kitchen New Carpet in Dining Room and Living Room and Fully Finished Basement with Recessed Lighting Light-filled Master Bedroom features Large Closet and updated Master Bath New Carpet in all Upstairs Bedrooms 2020 Updated Main and Upper Bathrooms 2020 New Heat Pump and New Water Heater 2019 New Dishwasher 2019 and New Refrigerator 2017 Gutter Helmet with lifetime warranty 2018 New Roof 2016 New Deck 2015 Opportunity to Improve with Your Own Kitchen Updates Enjoy fenced in backyard and 2 assigned parking spaces Walk to community pool and playground right next door Zoned for West Springfield Elementary School, Washington Irving Middle School and West Springfield High School Commuter's Dream: Minutes to bus routes for easy access to Pentagon, DC and the Metro and Ft Belvoir and close access to Fairfax County Parkway Shopping nearby including Whole Foods, Giant, Starbucks, Restaurants and more Welcome Home!
Location
State VA
County Fairfax
Zoning 303
Rooms
Other Rooms Living Room, Dining Room, Primary Bedroom, Bedroom 2, Bedroom 3, Kitchen, Laundry, Recreation Room, Workshop, Bathroom 2, Primary Bathroom, Half Bath
Basement Full, Front Entrance, Fully Finished, Shelving, Workshop
Interior
Interior Features Attic/House Fan, Ceiling Fan(s), Chair Railings, Combination Dining/Living, Breakfast Area, Kitchen - Galley
Heating Heat Pump(s)
Cooling Central A/C, Ceiling Fan(s), Attic Fan, Programmable Thermostat
Equipment Built-In Microwave, Dishwasher, Dryer, Washer, Water Heater, Refrigerator, Oven/Range - Electric
Window Features Bay/Bow
Appliance Built-In Microwave, Dishwasher, Dryer, Washer, Water Heater, Refrigerator, Oven/Range - Electric
Heat Source Electric
Exterior
Exterior Feature Deck(s), Enclosed, Roof
Parking On Site 2
Fence Rear, Fully
Water Access N
Roof Type Shingle
Accessibility None
Porch Deck(s), Enclosed, Roof
Garage N
Building
Story 3+
Sewer Public Sewer
Water Public
Architectural Style Colonial
Level or Stories 3+
Additional Building Above Grade, Below Grade
New Construction N
Schools
Elementary Schools West Springfield
Middle Schools Irving
High Schools West Springfield
School District Fairfax County Public Schools
Others
Pets Allowed N
Senior Community No
Tax ID 0894 08 0040
Ownership Fee Simple
SqFt Source Assessor
Acceptable Financing Cash, Conventional
Listing Terms Cash, Conventional
Financing Cash,Conventional
Special Listing Condition Standard
Read Less Info
Want to know what your home might be worth? Contact us for a FREE valuation!

Our team is ready to help you sell your home for the highest possible price ASAP

Bought with Peggy Yee • FRANKLY REAL ESTATE INC

"My job is to find and attract mastery-based agents to the office, protect the culture, and make sure everyone is happy! "
14291 Park Meadow Drive Suite 500, Chantilly, VA, 20151






