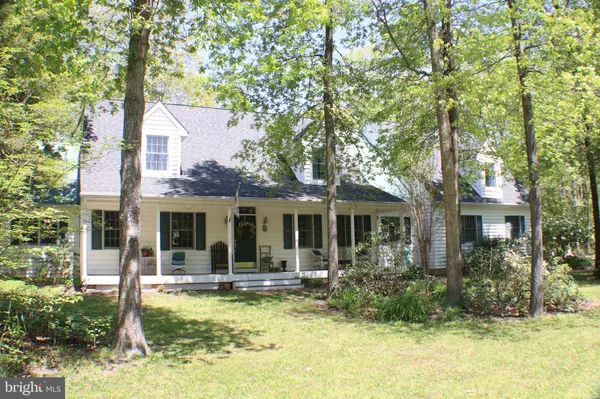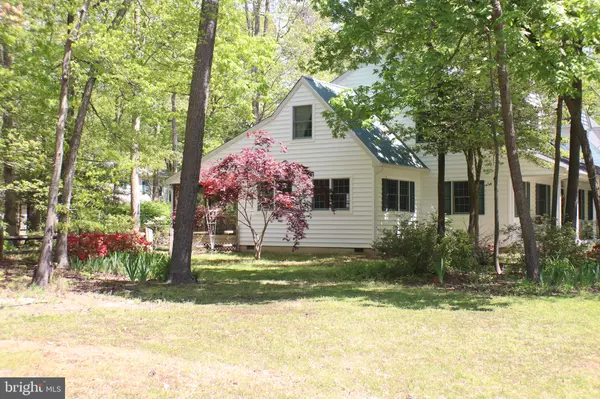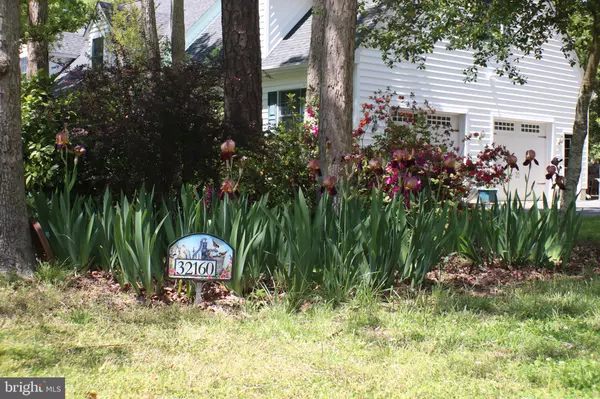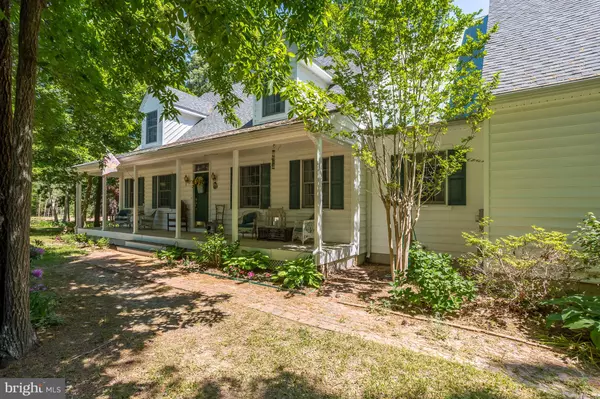$615,000
$599,750
2.5%For more information regarding the value of a property, please contact us for a free consultation.
4 Beds
4 Baths
3,639 SqFt
SOLD DATE : 11/19/2021
Key Details
Sold Price $615,000
Property Type Single Family Home
Sub Type Detached
Listing Status Sold
Purchase Type For Sale
Square Footage 3,639 sqft
Price per Sqft $169
Subdivision Oaks (1)
MLS Listing ID DESU2005450
Sold Date 11/19/21
Style Cape Cod
Bedrooms 4
Full Baths 3
Half Baths 1
HOA Fees $16/ann
HOA Y/N Y
Abv Grd Liv Area 3,639
Originating Board BRIGHT
Year Built 2005
Annual Tax Amount $2,073
Tax Year 2021
Lot Size 0.750 Acres
Acres 0.75
Property Description
Location and space are two of the many reasons why this home should be number one on your tour this weekend! As you walk down the brick path to the front door, you're greeted with an abundance of greenery and flowers, surrounding a beautiful covered front porch. The first floor of this home offers a huge gourmet kitchen with stainless steel appliances, large island and lots of cabinet space with lighting underneath. There's also a beautiful breakfast room with bay window, great for your morning coffee and a combination living and dining room and sun porch with French doors. Additionally, there's an owner's suite with walk-in closet, large bathroom with double vanity, stall shower and soaker tub. Upstairs you'll find a huge second suite with full bath, walk-in closet and attached sitting room! There is also another full bath, two bedrooms, a huge bonus room, tons of storage (some conditioned), plus a back stair case that leads to the garage door. One of the best things about this house is the outdoor space featuring a screened porch, outdoor shower, fenced back yard, fruit trees, flowering shrubs, grilling pavilion and lots of space for gardening. And let's not forget the updates that have been done - 2 brand new HVAC systems, brand new Rinnai hot water heater, fresh paint downstairs and updated crawlspace. This home will not last long! Showings start on 9/2, so call to make your appointment today! Open house on Saturday, 9/4 10:00am-12:00pm
Location
State DE
County Sussex
Area Lewes Rehoboth Hundred (31009)
Zoning AR-1
Rooms
Other Rooms Living Room, Dining Room, Primary Bedroom, Sitting Room, Bedroom 3, Bedroom 4, Kitchen, Breakfast Room, Sun/Florida Room, In-Law/auPair/Suite, Bathroom 2, Bathroom 3, Bonus Room, Primary Bathroom, Screened Porch
Main Level Bedrooms 1
Interior
Interior Features Additional Stairway, Attic, Breakfast Area, Carpet, Ceiling Fan(s), Combination Dining/Living, Combination Kitchen/Living, Crown Moldings, Entry Level Bedroom, Floor Plan - Open, Kitchen - Eat-In, Kitchen - Island, Pantry, Primary Bath(s), Recessed Lighting, Skylight(s), Soaking Tub, Stall Shower, Tub Shower, Walk-in Closet(s)
Hot Water Propane, Tankless
Heating Central
Cooling Central A/C
Flooring Carpet, Laminate Plank, Partially Carpeted, Tile/Brick
Equipment Cooktop, Dishwasher, Disposal, Energy Efficient Appliances, Exhaust Fan, Oven - Wall, Oven/Range - Gas, Range Hood, Refrigerator, Six Burner Stove, Stainless Steel Appliances, Washer/Dryer Hookups Only, Water Heater - Tankless
Fireplace N
Window Features Double Hung,Screens,Skylights
Appliance Cooktop, Dishwasher, Disposal, Energy Efficient Appliances, Exhaust Fan, Oven - Wall, Oven/Range - Gas, Range Hood, Refrigerator, Six Burner Stove, Stainless Steel Appliances, Washer/Dryer Hookups Only, Water Heater - Tankless
Heat Source Propane - Owned
Laundry Hookup
Exterior
Exterior Feature Deck(s), Porch(es), Screened
Parking Features Additional Storage Area, Garage - Side Entry, Oversized
Garage Spaces 12.0
Fence Split Rail
Utilities Available Cable TV, Phone Connected, Propane
Water Access N
Roof Type Architectural Shingle
Street Surface Paved
Accessibility 32\"+ wide Doors
Porch Deck(s), Porch(es), Screened
Road Frontage Private
Attached Garage 2
Total Parking Spaces 12
Garage Y
Building
Lot Description Cul-de-sac, Front Yard, Interior, Landscaping, Trees/Wooded
Story 2
Foundation Block, Crawl Space
Sewer Gravity Sept Fld, On Site Septic
Water Well
Architectural Style Cape Cod
Level or Stories 2
Additional Building Above Grade, Below Grade
Structure Type Dry Wall
New Construction N
Schools
Elementary Schools Lewes
Middle Schools Beacon
High Schools Cape Henlopen
School District Cape Henlopen
Others
HOA Fee Include Road Maintenance,Snow Removal
Senior Community No
Tax ID 334-01.00-16.18
Ownership Fee Simple
SqFt Source Estimated
Acceptable Financing Cash, Conventional
Listing Terms Cash, Conventional
Financing Cash,Conventional
Special Listing Condition Standard
Read Less Info
Want to know what your home might be worth? Contact us for a FREE valuation!

Our team is ready to help you sell your home for the highest possible price ASAP

Bought with DAWN HUDSON • Northrop Realty
"My job is to find and attract mastery-based agents to the office, protect the culture, and make sure everyone is happy! "
14291 Park Meadow Drive Suite 500, Chantilly, VA, 20151






