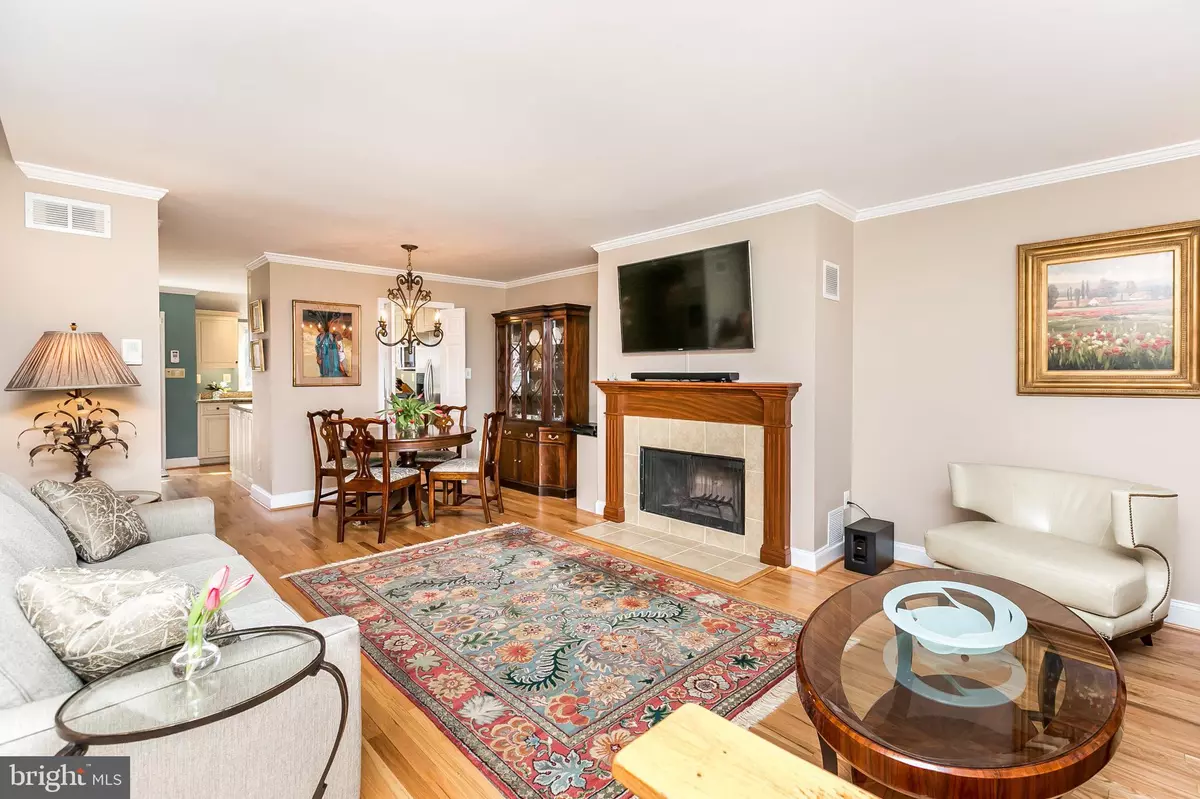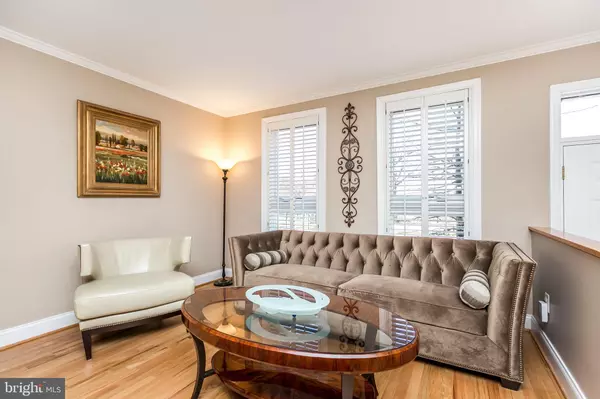$539,000
$539,000
For more information regarding the value of a property, please contact us for a free consultation.
3 Beds
5 Baths
2,433 SqFt
SOLD DATE : 11/16/2020
Key Details
Sold Price $539,000
Property Type Townhouse
Sub Type Interior Row/Townhouse
Listing Status Sold
Purchase Type For Sale
Square Footage 2,433 sqft
Price per Sqft $221
Subdivision Otterbein
MLS Listing ID MDBA499760
Sold Date 11/16/20
Style Traditional
Bedrooms 3
Full Baths 4
Half Baths 1
HOA Fees $18/ann
HOA Y/N Y
Abv Grd Liv Area 1,787
Originating Board BRIGHT
Year Built 1981
Annual Tax Amount $10,900
Tax Year 2019
Property Description
NEW PRICE! This Otterbein Gem sparkles with countless amenities beginning with a fully updated kitchen and bathrooms. Parking is never an issue with a large parking pad that easily accommodates 2 cars. The light-filled upper floor (separately zoned heating and cooling) was renovated into a Master Suite with beautiful full bath and walk-in shower, custom cabinetry, and walk-in closet as well as an incredible terrace/deck with sunny Eastern exposures and views over the City skyline. The 2nd floor features 2 nicely proportioned bedrooms and 2 recently updated full baths. The open-concept main living level is incredibly bright and practical, with beautiful hardwood floors and wood burning fireplace, a dining area, powder room, and a gorgeous bright kitchen with white cabinetry, stainless appliances, a desirable eat-in area and so much storage. A large finished lower level has a fourth full bath, laundry center, and presents endless usage possibilities of a family room, 4th bedroom/guest suite with private entrance, or home office and children's playroom. 2 zone heating and cooling. In short, every detail and update has been completed with this home . . .nothing to do but move right in! Just around the corner from several beautiful neighborhood pocket parks and the Otterbein Swim Club. Blocks to the MARC, Camden Yards, Ravens Stadium, the Inner Harbor and the shops and restaurants of Federal Hill and the new Cross Street Market.
Location
State MD
County Baltimore City
Zoning R-8
Direction West
Rooms
Other Rooms Living Room, Dining Room, Primary Bedroom, Bedroom 2, Bedroom 3, Kitchen, Family Room, Breakfast Room, Laundry, Bathroom 2, Bathroom 3, Primary Bathroom, Half Bath
Basement Fully Finished, Interior Access, Rear Entrance, Sump Pump
Interior
Interior Features Breakfast Area, Built-Ins, Ceiling Fan(s), Combination Dining/Living, Combination Kitchen/Dining, Floor Plan - Traditional, Floor Plan - Open, Kitchen - Eat-In, Kitchen - Gourmet, Primary Bath(s), Pantry, Recessed Lighting, Skylight(s), Tub Shower, Upgraded Countertops, Walk-in Closet(s), Wood Floors
Hot Water Electric
Heating Zoned, Programmable Thermostat, Forced Air
Cooling Central A/C, Ceiling Fan(s), Zoned
Flooring Hardwood, Carpet, Ceramic Tile
Fireplaces Number 1
Fireplaces Type Mantel(s)
Equipment Built-In Microwave, Dishwasher, Disposal, Dryer, Exhaust Fan, Microwave, Oven/Range - Gas, Refrigerator, Stainless Steel Appliances, Washer, Water Heater
Furnishings No
Fireplace Y
Window Features Insulated
Appliance Built-In Microwave, Dishwasher, Disposal, Dryer, Exhaust Fan, Microwave, Oven/Range - Gas, Refrigerator, Stainless Steel Appliances, Washer, Water Heater
Heat Source Natural Gas, Electric
Laundry Basement
Exterior
Garage Spaces 2.0
Parking On Site 2
Utilities Available Cable TV, Natural Gas Available
Amenities Available Common Grounds
Water Access N
View City
Accessibility None
Total Parking Spaces 2
Garage N
Building
Story 3
Sewer Public Sewer
Water Public
Architectural Style Traditional
Level or Stories 3
Additional Building Above Grade, Below Grade
Structure Type Dry Wall,Vaulted Ceilings
New Construction N
Schools
School District Baltimore City Public Schools
Others
Pets Allowed Y
HOA Fee Include Other
Senior Community No
Tax ID 0322080883 040
Ownership Fee Simple
SqFt Source Estimated
Acceptable Financing Cash, FHA, VA
Listing Terms Cash, FHA, VA
Financing Cash,FHA,VA
Special Listing Condition Standard
Pets Allowed No Pet Restrictions
Read Less Info
Want to know what your home might be worth? Contact us for a FREE valuation!

Our team is ready to help you sell your home for the highest possible price ASAP

Bought with Caroline Kuntz • Berkshire Hathaway HomeServices Homesale Realty

"My job is to find and attract mastery-based agents to the office, protect the culture, and make sure everyone is happy! "
14291 Park Meadow Drive Suite 500, Chantilly, VA, 20151






