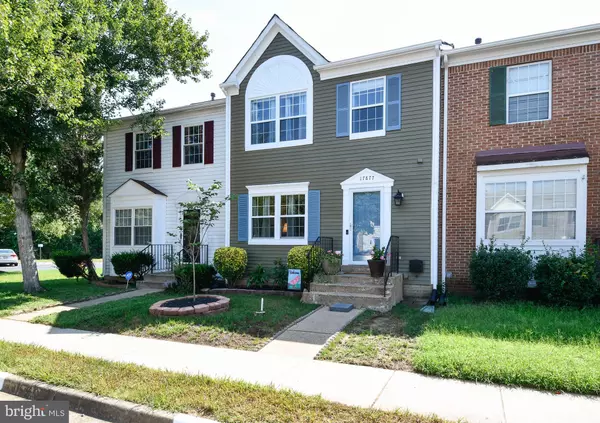$330,000
$315,000
4.8%For more information regarding the value of a property, please contact us for a free consultation.
4 Beds
4 Baths
1,978 SqFt
SOLD DATE : 10/06/2021
Key Details
Sold Price $330,000
Property Type Townhouse
Sub Type Interior Row/Townhouse
Listing Status Sold
Purchase Type For Sale
Square Footage 1,978 sqft
Price per Sqft $166
Subdivision South Cove
MLS Listing ID VAPW2006778
Sold Date 10/06/21
Style Colonial
Bedrooms 4
Full Baths 3
Half Baths 1
HOA Fees $65/mo
HOA Y/N Y
Abv Grd Liv Area 1,378
Originating Board BRIGHT
Year Built 1989
Annual Tax Amount $2,905
Tax Year 2021
Lot Size 1,398 Sqft
Acres 0.03
Property Description
Wonderful three level townhome in South Cove with new roof, water heater, furnace, upgraded kitchen cabinets and more! This home has it all with three bedrooms and two full baths on the upper level and a 4th bedroom (NTC), rec room or home office for those working from home on the lower level. You will love stepping from your well manicured front yard into an open concept home that is drenched in natural light. Huge family room and spacious eat in kitchen allow room for all! Low maintenance fully fenced back yard with gigantic deck expands your living and entertaining area. Very convenient location with tot lot around the corner and public transportation at neighborhood entrance. Near I95, commuter lots, shops and restaurants. With so many of the big ticket items completed, you can focus on making this house your home now. Call to view today.
Location
State VA
County Prince William
Zoning DR3
Rooms
Basement Fully Finished
Interior
Interior Features Kitchen - Eat-In, Window Treatments
Hot Water Natural Gas
Heating Central
Cooling Heat Pump(s)
Flooring Ceramic Tile, Carpet
Equipment Built-In Microwave, Dishwasher, Disposal, Washer, Dryer, Refrigerator, Icemaker, Water Heater
Appliance Built-In Microwave, Dishwasher, Disposal, Washer, Dryer, Refrigerator, Icemaker, Water Heater
Heat Source Natural Gas
Laundry Lower Floor
Exterior
Garage Spaces 2.0
Parking On Site 2
Fence Fully
Utilities Available Under Ground
Amenities Available Common Grounds, Tot Lots/Playground, Pool - Outdoor
Water Access N
View Trees/Woods
Roof Type Composite
Accessibility None
Total Parking Spaces 2
Garage N
Building
Lot Description Backs - Open Common Area
Story 3
Foundation Other
Sewer Public Sewer
Water Public
Architectural Style Colonial
Level or Stories 3
Additional Building Above Grade, Below Grade
New Construction N
Schools
High Schools Forest Park
School District Prince William County Public Schools
Others
HOA Fee Include Common Area Maintenance,Management,Parking Fee,Reserve Funds,Road Maintenance,Snow Removal,Trash
Senior Community No
Tax ID 8289-00-0585
Ownership Fee Simple
SqFt Source Assessor
Acceptable Financing Cash, Conventional, FHA, VA
Listing Terms Cash, Conventional, FHA, VA
Financing Cash,Conventional,FHA,VA
Special Listing Condition Standard
Read Less Info
Want to know what your home might be worth? Contact us for a FREE valuation!

Our team is ready to help you sell your home for the highest possible price ASAP

Bought with Andy J Martinez • Samson Properties

"My job is to find and attract mastery-based agents to the office, protect the culture, and make sure everyone is happy! "
14291 Park Meadow Drive Suite 500, Chantilly, VA, 20151






