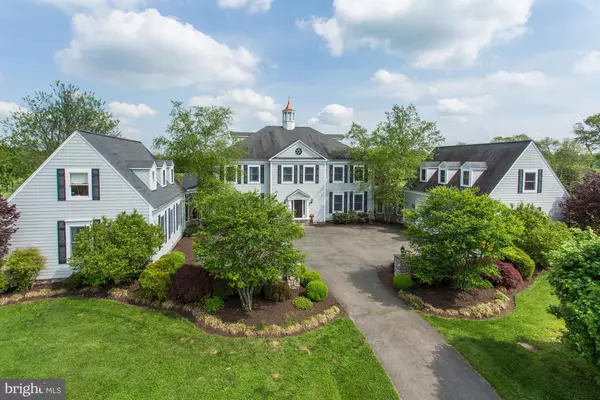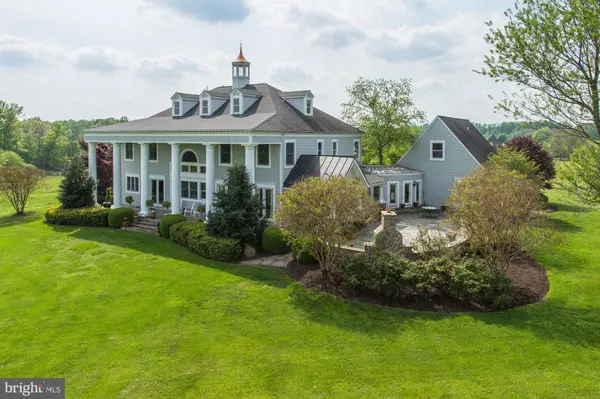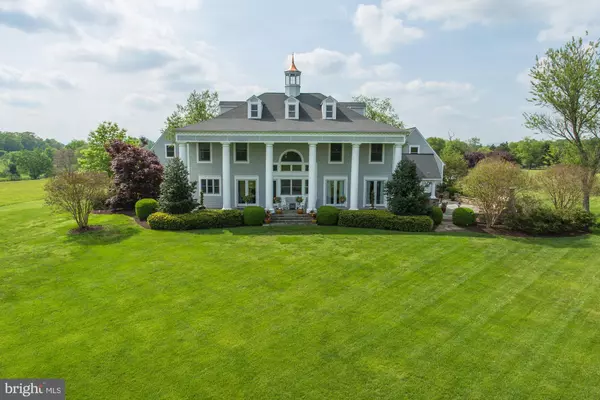$1,865,000
$1,945,000
4.1%For more information regarding the value of a property, please contact us for a free consultation.
5 Beds
8 Baths
6,668 SqFt
SOLD DATE : 07/29/2021
Key Details
Sold Price $1,865,000
Property Type Single Family Home
Sub Type Detached
Listing Status Sold
Purchase Type For Sale
Square Footage 6,668 sqft
Price per Sqft $279
Subdivision Charnick
MLS Listing ID VAFQ164024
Sold Date 07/29/21
Style Colonial
Bedrooms 5
Full Baths 5
Half Baths 3
HOA Y/N N
Abv Grd Liv Area 6,668
Originating Board BRIGHT
Year Built 2001
Annual Tax Amount $14,477
Tax Year 2020
Lot Size 51.494 Acres
Acres 51.49
Property Description
Engulf yourself in classic elegance in this amazing Mount Vernon replica estate home with a 2-story portico entrance nestled on 51.49 acres in the heart of Virginia's hunt country. With 5 bedrooms, 5 full and 3 half baths, plus separate in-law/au pair suites, a 6-stall horse barn with guest house, and spectacular outdoor kitchen and entertaining oasis, this exquisite property affords plenty of room for living and entertaining and is graced by an abundance of striking design features that truly put it in a class all of its own. The beauty begins outside with a winding driveway, 3-car garage with private office/studio, flagstone patios, paddocks, run-in shed, and quintessential equestrian landscaping. Inside, an open floor plan, hardwood flooring, decorative moldings and columns, gourmet kitchen, 3 fireplaces, spectacular great room, 1500 bottle wine room, and top-of-the-line finishes throughout are just some of the highlights that make this home so unique and unforgettable. A grand 2-story foyer with gently winding staircase welcomes you home and ushers you into the banquet-sized dining room where an adjoining wine room and butler's pantry facilitate entertaining. Ease into the gourmet kitchen that will please the sophisticated chef with gleaming granite countertops, handcrafted cabinetry, center island, breakfast area, and high-end appliances including a gas cooktop, vented hood, and commercial grade refrigerator. A full-service bar and cigar salon introduces the living room and billiards area with nearby powder room sure to be popular destinations for friends and family. Here, step outside to the expansive porch with sweeping views and onward to a multi-area flagstone patio, outdoor bar and grill, stone fireplace, trail to the horse barn, and paddocks beyond seamlessly blending indoor and outdoor living! Upstairs, the gracious owner's suite boasts a tray ceiling, sitting room with romantic fireplace, and walk-in closet/dressing area. The en suite bath offers the finest in personal pampering with dual granite-topped vanities, sumptuous jetted tub, glass-enclosed shower, water closet, and spa-toned flooring and tile surround. Down the hall, two additional bright and sunny bedrooms each enjoy private baths, while a bedroom level laundry center eases the daily task. Fine craftsmanship continues in the in-law suite harboring a separate family room with fireplace and powder room plus spacious bedroom and full bath updated to perfection. Continue to the upper level where an additional bedroom and full bath provide the versatile living quarters to suit the needs of your lifestyle. The list of exquisite details and features are endless truly making this home a must see! Your private oasis awaits you in a peaceful setting that feels miles away from the hustle and bustle of Northern Virginia yet is centrally located to major routes leading to Washington, DC, Fredericksburg, Sperryville, and more. Everyone will enjoy the nearby town Warrenton with boutique shopping, fine dining, and fabulous entertainment choices, while outdoor enthusiasts will appreciate the many local parks, golf clubs, wineries, and rolling hills of Virginia. For classic elegance nestled in an idyllic location designed for the equestrian, come home to Charnick Road!
Location
State VA
County Fauquier
Zoning RA
Rooms
Other Rooms Living Room, Dining Room, Primary Bedroom, Bedroom 2, Bedroom 3, Bedroom 4, Bedroom 5, Kitchen, Family Room, Foyer, Study, Great Room, Laundry, Bonus Room, Primary Bathroom, Full Bath, Half Bath
Main Level Bedrooms 1
Interior
Interior Features Breakfast Area, Built-Ins, Butlers Pantry, Carpet, Ceiling Fan(s), Chair Railings, Crown Moldings, Curved Staircase, Entry Level Bedroom, Exposed Beams, Floor Plan - Traditional, Formal/Separate Dining Room, Intercom, Kitchen - Eat-In, Kitchen - Gourmet, Kitchen - Island, Kitchen - Table Space, Primary Bath(s), Recessed Lighting, Soaking Tub, Spiral Staircase, Stall Shower, Tub Shower, Upgraded Countertops, Wainscotting, Walk-in Closet(s), Water Treat System, Wet/Dry Bar, WhirlPool/HotTub, Window Treatments, Wine Storage, Wood Floors
Hot Water Electric, Propane
Heating Heat Pump(s), Forced Air, Zoned
Cooling Central A/C, Zoned
Flooring Carpet, Ceramic Tile, Hardwood
Fireplaces Number 3
Fireplaces Type Fireplace - Glass Doors, Gas/Propane, Mantel(s)
Equipment Dishwasher, Disposal, Exhaust Fan, Cooktop, Oven - Wall, Oven - Double, Built-In Range, Refrigerator, Icemaker, Extra Refrigerator/Freezer, Water Conditioner - Owned, Washer - Front Loading, Dryer - Front Loading
Fireplace Y
Window Features Palladian,Transom
Appliance Dishwasher, Disposal, Exhaust Fan, Cooktop, Oven - Wall, Oven - Double, Built-In Range, Refrigerator, Icemaker, Extra Refrigerator/Freezer, Water Conditioner - Owned, Washer - Front Loading, Dryer - Front Loading
Heat Source Electric, Natural Gas
Laundry Upper Floor
Exterior
Exterior Feature Patio(s), Porch(es)
Parking Features Garage - Side Entry, Garage Door Opener
Garage Spaces 3.0
Fence Fully, Board, Wood
Water Access N
View Garden/Lawn, Trees/Woods, Panoramic, Pasture, Mountain, Scenic Vista
Accessibility None
Porch Patio(s), Porch(es)
Attached Garage 3
Total Parking Spaces 3
Garage Y
Building
Lot Description Backs to Trees, Cleared, Landscaping, Level, Partly Wooded, Premium, Private
Story 2
Sewer Septic = # of BR
Water Well
Architectural Style Colonial
Level or Stories 2
Additional Building Above Grade, Below Grade
Structure Type 2 Story Ceilings,9'+ Ceilings,Tray Ceilings,Dry Wall,Brick,Masonry
New Construction N
Schools
Elementary Schools James G. Brumfield
Middle Schools W.C. Taylor
High Schools Fauquier
School District Fauquier County Public Schools
Others
Senior Community No
Tax ID 6944-42-4936
Ownership Fee Simple
SqFt Source Assessor
Horse Property Y
Horse Feature Horses Allowed, Paddock, Riding Ring, Stable(s)
Special Listing Condition Standard
Read Less Info
Want to know what your home might be worth? Contact us for a FREE valuation!

Our team is ready to help you sell your home for the highest possible price ASAP

Bought with Rodrigo D Valderrama • Keller Williams Capital Properties

"My job is to find and attract mastery-based agents to the office, protect the culture, and make sure everyone is happy! "
14291 Park Meadow Drive Suite 500, Chantilly, VA, 20151






