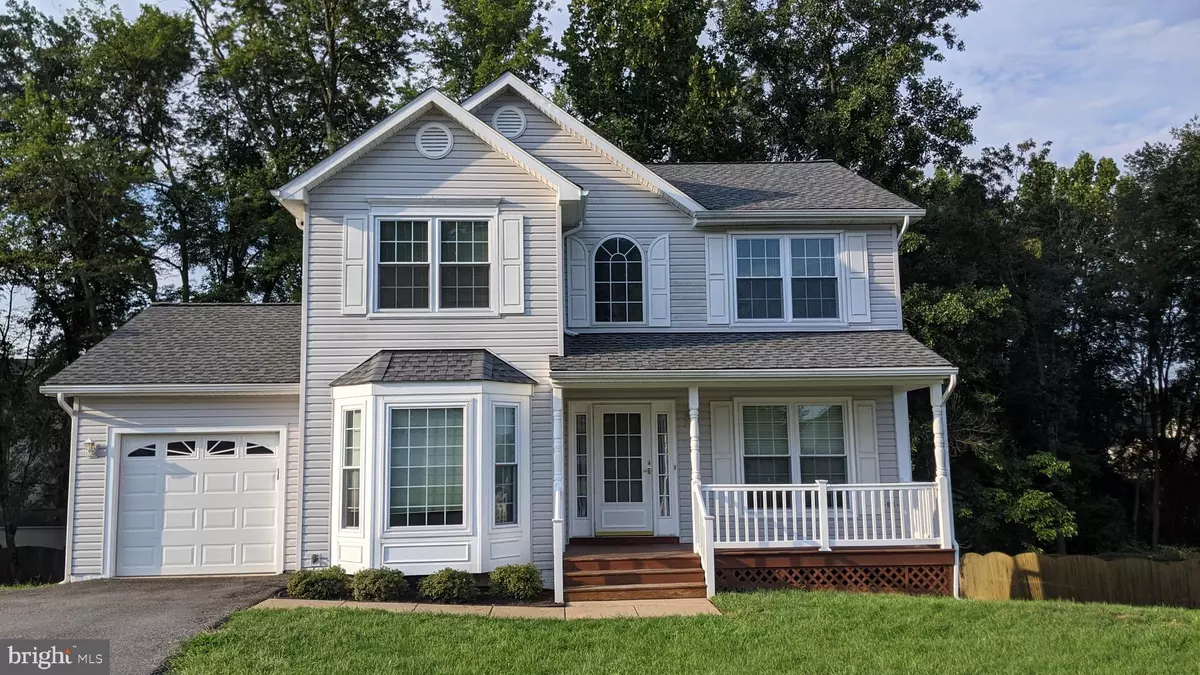$440,000
$440,000
For more information regarding the value of a property, please contact us for a free consultation.
4 Beds
4 Baths
2,480 SqFt
SOLD DATE : 10/08/2021
Key Details
Sold Price $440,000
Property Type Single Family Home
Sub Type Detached
Listing Status Sold
Purchase Type For Sale
Square Footage 2,480 sqft
Price per Sqft $177
Subdivision Devon Green
MLS Listing ID VAST2002724
Sold Date 10/08/21
Style Colonial
Bedrooms 4
Full Baths 3
Half Baths 1
HOA Fees $15/ann
HOA Y/N Y
Abv Grd Liv Area 1,730
Originating Board BRIGHT
Year Built 1996
Annual Tax Amount $3,199
Tax Year 2021
Lot Size 10,206 Sqft
Acres 0.23
Lot Dimensions 65x115X92X115
Property Description
" Another home is about to become available in Devon Green Community"
Nice 4bd/3.5ba colonial home with front porch and lots of upgrades including, Energy Star windows (2014), kitchen with stainless steel appliances, granite countertops and tile flooring (2015), vinyl siding and roof (2017). This home also features separate dining room, eat-in kitchen with coffee bar and pantry, upper level laundry, large master bedroom with garden tub and stall shower. Finished basement has 4th bedroom, full bath, storage, and family room with stoned corner wall, free standing propane stove, wet bar and room for that pool table you wanted and couldnt find a place for it. If you are interested in entertaining, this home has 13x 28 stamped concrete patio from walkout basement exit and 14X28 upper deck from living room that backs to wooded common area. HIGHLY DESIRED LOCATION, just minutes to I-95, restaurants, shops, commuter lot, back gate to Quantico Marine Base, and close to elementary school. Additional 750 sq ft in lower level. Listing Agent is related to Sellers....
Location
State VA
County Stafford
Zoning R1
Rooms
Other Rooms Living Room, Dining Room, Bedroom 3, Bedroom 4, Kitchen, Family Room, Bedroom 1, Storage Room, Bathroom 2
Basement Full, Outside Entrance
Interior
Interior Features Combination Kitchen/Dining, Kitchen - Eat-In, Recessed Lighting, Soaking Tub, Stall Shower, Tub Shower, Upgraded Countertops, Walk-in Closet(s), Wet/Dry Bar, Window Treatments
Hot Water Propane
Heating Forced Air, Heat Pump - Gas BackUp
Cooling Ceiling Fan(s), Central A/C
Flooring Carpet, Ceramic Tile, Laminated, Vinyl, Concrete
Equipment Built-In Microwave, Dishwasher, Disposal, Dryer - Electric, ENERGY STAR Refrigerator, Oven/Range - Gas, Stainless Steel Appliances, Washer, Water Heater
Window Features Double Hung,Bay/Bow,Low-E,Screens,Vinyl Clad
Appliance Built-In Microwave, Dishwasher, Disposal, Dryer - Electric, ENERGY STAR Refrigerator, Oven/Range - Gas, Stainless Steel Appliances, Washer, Water Heater
Heat Source Electric, Propane - Leased
Laundry Upper Floor
Exterior
Parking Features Garage Door Opener, Garage - Front Entry
Garage Spaces 5.0
Utilities Available Cable TV, Propane, Phone
Water Access N
Roof Type Architectural Shingle
Accessibility None
Attached Garage 1
Total Parking Spaces 5
Garage Y
Building
Lot Description Cleared, Backs to Trees, Cul-de-sac, Front Yard, No Thru Street, Rear Yard
Story 3
Sewer Public Sewer
Water Public
Architectural Style Colonial
Level or Stories 3
Additional Building Above Grade, Below Grade
New Construction N
Schools
Elementary Schools Kate Waller Barrett
Middle Schools H. H. Poole
High Schools North Stafford
School District Stafford County Public Schools
Others
Pets Allowed N
Senior Community No
Tax ID 20EE 8 32
Ownership Fee Simple
SqFt Source Assessor
Acceptable Financing Cash, Conventional, VA
Listing Terms Cash, Conventional, VA
Financing Cash,Conventional,VA
Special Listing Condition Standard
Read Less Info
Want to know what your home might be worth? Contact us for a FREE valuation!

Our team is ready to help you sell your home for the highest possible price ASAP

Bought with Carmen Argoud • Fairfax Realty of Tysons

"My job is to find and attract mastery-based agents to the office, protect the culture, and make sure everyone is happy! "
14291 Park Meadow Drive Suite 500, Chantilly, VA, 20151






