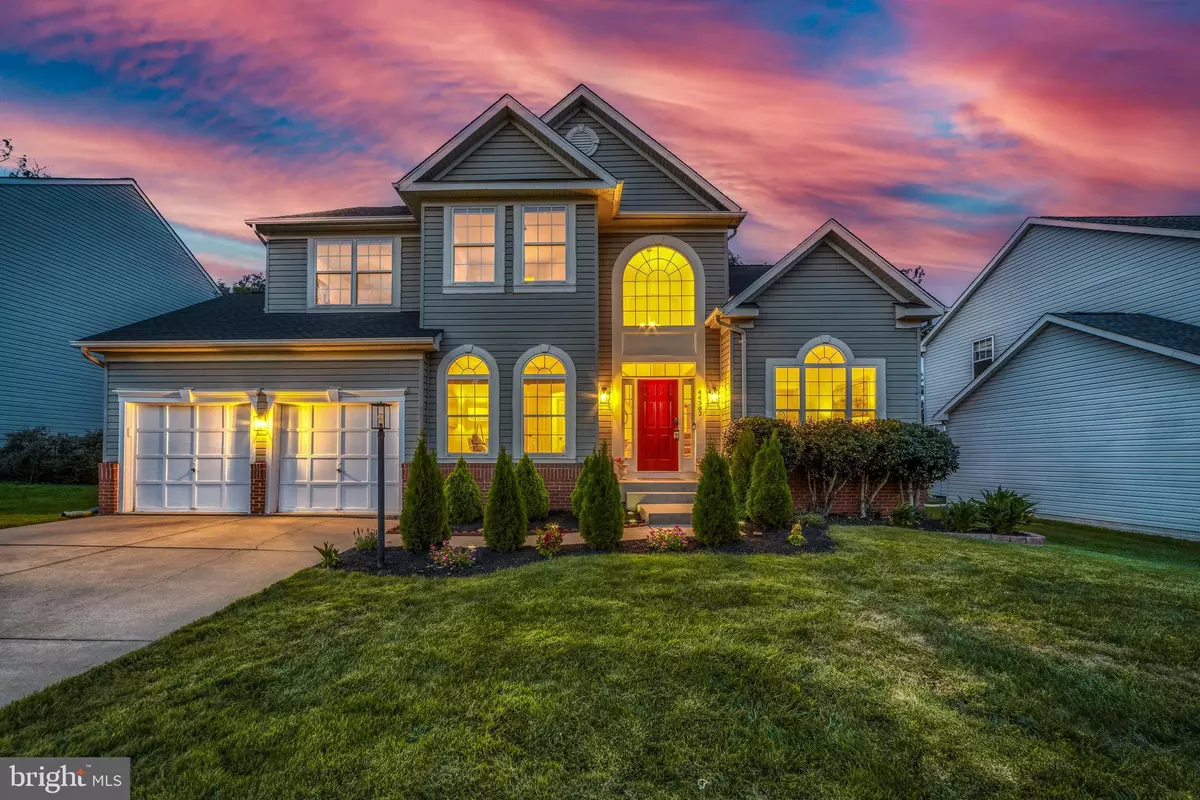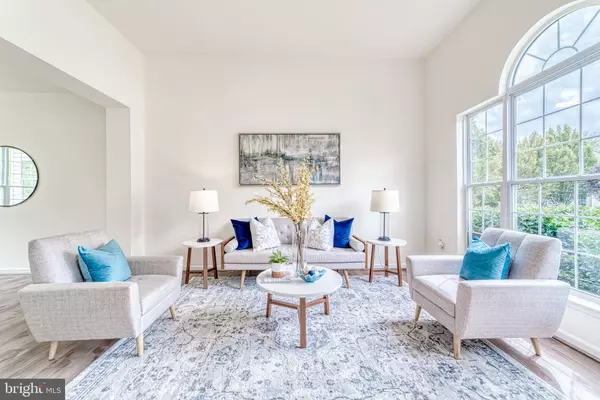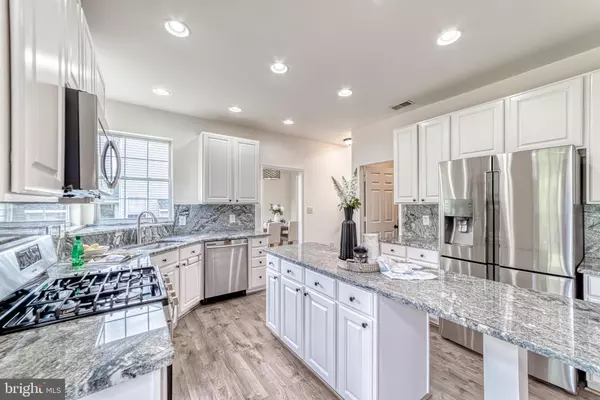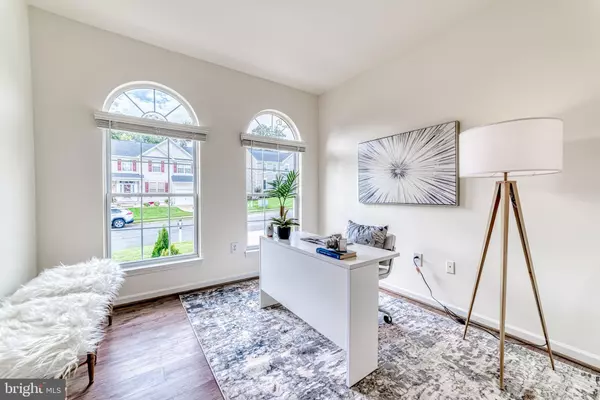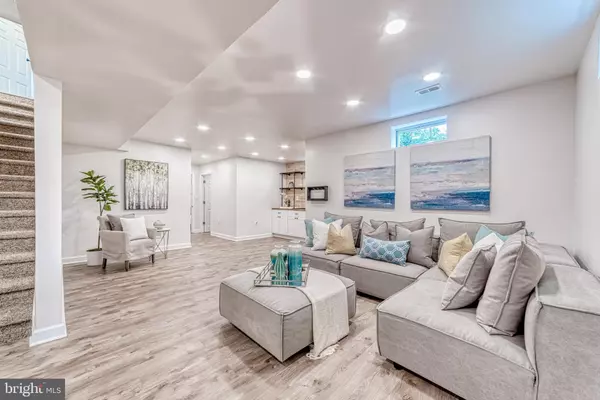$830,000
$750,000
10.7%For more information regarding the value of a property, please contact us for a free consultation.
4 Beds
4 Baths
3,293 SqFt
SOLD DATE : 10/22/2021
Key Details
Sold Price $830,000
Property Type Single Family Home
Sub Type Detached
Listing Status Sold
Purchase Type For Sale
Square Footage 3,293 sqft
Price per Sqft $252
Subdivision Ashburn Village
MLS Listing ID VALO2008494
Sold Date 10/22/21
Style Colonial
Bedrooms 4
Full Baths 3
Half Baths 1
HOA Fees $110/mo
HOA Y/N Y
Abv Grd Liv Area 2,343
Originating Board BRIGHT
Year Built 1997
Annual Tax Amount $5,919
Tax Year 2021
Lot Size 7,405 Sqft
Acres 0.17
Property Description
Open Houses this weekend! Stop by Saturday 1-3 for ice cream! Charming Ashburn Village home with over $170,000 in owner upgrades! Features 3,000+ square feet of living space, including recently finished lower level with media room. Open floor plan on main level is great for entertaining. Formal living room has dramatic 12' ceilings and flows to dining room, overlooking yard space. Kitchen has been updated with stainless steel appliances and granite counters. Extended island offers extra seating and prep space. Kitchen steps down to family room with gas fireplace, and out to large fenced yard. Private office is perfect for working from home, or hobby space! Upstairs, the owners' suite awaits with vaulted ceilings and custom organizing system in the walk-in closet. Spa-like primary bath has been updated with newer fixtures and lighting. The large soaking tub is ready to help you unwind, or step into the separate shower with incredible 4-way shower system. 3 spacious secondary bedrooms and updated hall bath complete the upper level. Downstairs, the lower level has been recently finished! The expansive rec room has been custom-finished with built-ins, wet bar featuring industrial-style shelving, and 2 beverage refrigerators. Media room is ready for movie screening or ultimate gaming, finished in non-reflective paint, sound-proof drywall, 4K rated projector screen, and it's Dolby Atmos rated-system is setup for 7.1.2. Custom wired cabling links to the rec room, offering multi-room viewing! Bonus room can function as fitness room or guest space, along with full bathroom. Outside, the fully fenced yard backs to trees. Garden string lights create the perfect area for dining, lounging, or a fire pit. Moments to incredible Ashburn Village amenities including Sports Pavilion, pools, private lakes, and so much more! Don't wait--this won't last long!
Location
State VA
County Loudoun
Zoning 04
Rooms
Other Rooms Living Room, Dining Room, Primary Bedroom, Bedroom 2, Bedroom 3, Bedroom 4, Kitchen, Family Room, Laundry, Office, Recreation Room, Utility Room, Media Room, Bathroom 2, Bathroom 3, Bonus Room, Primary Bathroom, Half Bath
Basement Connecting Stairway, Interior Access, Windows, Fully Finished
Interior
Interior Features Built-Ins, Carpet, Family Room Off Kitchen, Floor Plan - Open, Formal/Separate Dining Room, Kitchen - Island, Pantry, Primary Bath(s), Recessed Lighting, Soaking Tub, Stall Shower, Tub Shower, Upgraded Countertops, Walk-in Closet(s), Wet/Dry Bar
Hot Water Natural Gas, Tankless
Heating Forced Air, Zoned
Cooling Central A/C, Zoned, Ceiling Fan(s)
Flooring Luxury Vinyl Plank, Carpet, Ceramic Tile
Fireplaces Number 1
Fireplaces Type Fireplace - Glass Doors, Mantel(s), Gas/Propane
Equipment Built-In Microwave, Dishwasher, Disposal, Dryer, Extra Refrigerator/Freezer, Refrigerator, Stainless Steel Appliances, Stove, Washer, Water Heater - Tankless
Fireplace Y
Appliance Built-In Microwave, Dishwasher, Disposal, Dryer, Extra Refrigerator/Freezer, Refrigerator, Stainless Steel Appliances, Stove, Washer, Water Heater - Tankless
Heat Source Natural Gas
Laundry Main Floor, Has Laundry
Exterior
Parking Features Garage - Front Entry, Garage Door Opener, Inside Access
Garage Spaces 6.0
Fence Picket
Amenities Available Basketball Courts, Bike Trail, Common Grounds, Fitness Center, Jog/Walk Path, Lake, Pier/Dock, Pool - Indoor, Pool - Outdoor, Racquet Ball, Soccer Field, Tennis Courts, Tot Lots/Playground, Volleyball Courts, Water/Lake Privileges, Sauna
Water Access N
Accessibility None
Attached Garage 2
Total Parking Spaces 6
Garage Y
Building
Story 3
Foundation Other
Sewer Public Sewer
Water Public
Architectural Style Colonial
Level or Stories 3
Additional Building Above Grade, Below Grade
Structure Type 9'+ Ceilings,Vaulted Ceilings
New Construction N
Schools
Elementary Schools Ashburn
Middle Schools Farmwell Station
High Schools Broad Run
School District Loudoun County Public Schools
Others
HOA Fee Include Common Area Maintenance,Management,Pier/Dock Maintenance,Pool(s),Recreation Facility,Road Maintenance,Snow Removal,Trash
Senior Community No
Tax ID 059461896000
Ownership Fee Simple
SqFt Source Assessor
Special Listing Condition Standard
Read Less Info
Want to know what your home might be worth? Contact us for a FREE valuation!

Our team is ready to help you sell your home for the highest possible price ASAP

Bought with Hoon I Kim • NBI Realty, LLC
"My job is to find and attract mastery-based agents to the office, protect the culture, and make sure everyone is happy! "
14291 Park Meadow Drive Suite 500, Chantilly, VA, 20151

