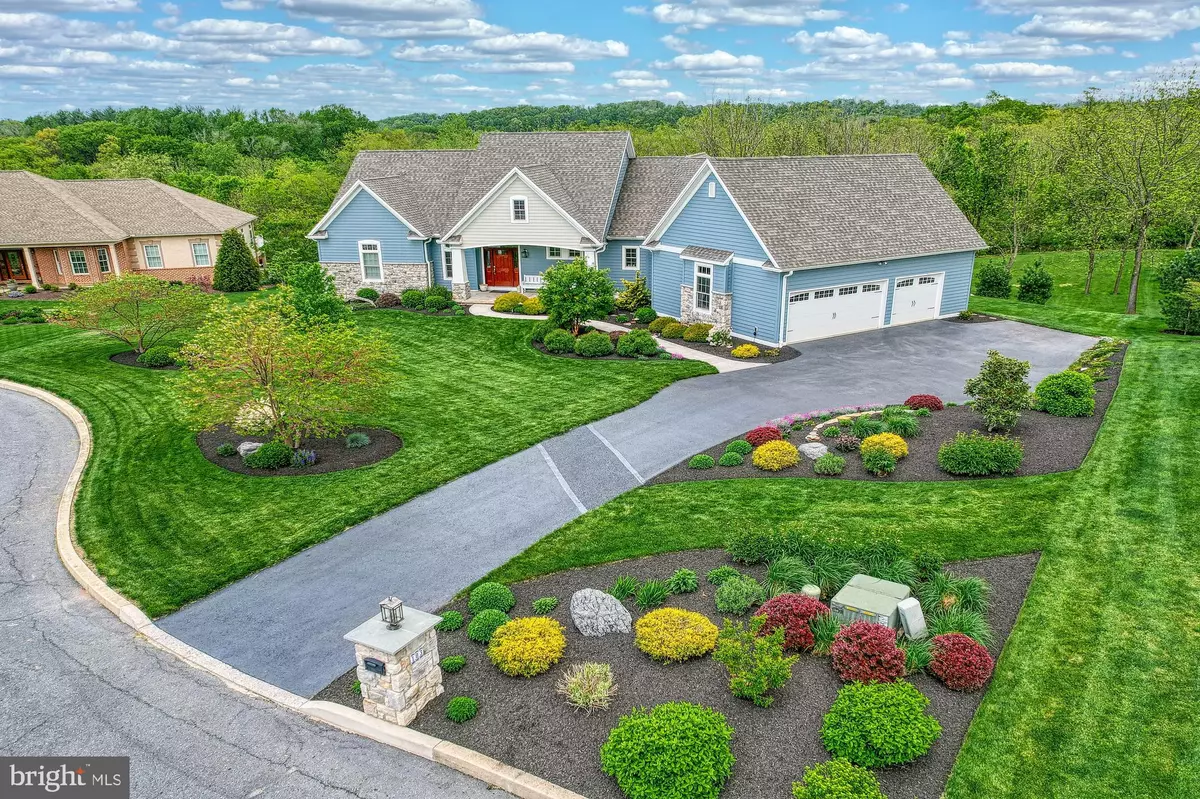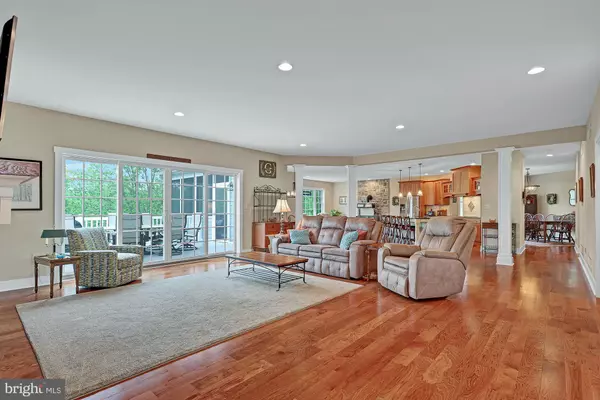$725,000
$750,000
3.3%For more information regarding the value of a property, please contact us for a free consultation.
4 Beds
4 Baths
4,318 SqFt
SOLD DATE : 07/30/2021
Key Details
Sold Price $725,000
Property Type Single Family Home
Sub Type Detached
Listing Status Sold
Purchase Type For Sale
Square Footage 4,318 sqft
Price per Sqft $167
Subdivision Olde Forge
MLS Listing ID PAYK158350
Sold Date 07/30/21
Style Ranch/Rambler
Bedrooms 4
Full Baths 3
Half Baths 1
HOA Fees $28/ann
HOA Y/N Y
Abv Grd Liv Area 2,568
Originating Board BRIGHT
Year Built 2016
Annual Tax Amount $8,882
Tax Year 2020
Lot Size 1.730 Acres
Acres 1.73
Property Description
Welcome to the highly sought after community of Olde Forge in the prestigious Lisburn area. Gorgeous curb appeal, cul-de-sac setting, 1.73 acre homesite with park-like greens, professionally landscaped with blooms from Spring to Fall. Color cascades the Hardie plank exterior of this custom ranch estate backdropped to an evergreen-lined rear yard. Exceptional quality of construction with award winning builder, Yingst Homes. Entertainer's dream with spacious room sizes and a spectacular open floor plan. Expansive custom kitchen with cherry cabinets, granite countertops, ceramic tile backsplash, under cabinet lighting, stainless steel appliances and an 11 foot center island with white cabinets that is perfect for hosting your family and friends! Family room offers an abundance of natural light with a wall of windows, stone floor to ceiling gas fireplace and built-in bookshelves. Enjoy your morning coffee in the vaulted screened porch with cedar wood beamed ceiling or spend your evening dining on the composite deck overlooking the sprawling rear yard. Main level owner's suite with sumptuous bath including a custom tile shower, double vanity with granite tops, walk in closet with built in's and plantation shutters. Convenient 1st floor laundry room as well as a 1st floor flex space which makes for the perfect home office or walk in pantry. Amazingly finished walk out lower level includes an additional 3 bedrooms, all with windows for an abundance of natural light as well as 2 full bathrooms. Exceptionally sized lower level family room with a wood burning fireplace and two large storage areas, one with exterior access. 4,300 beautifully finished square footage, a spacious 3 car garage with walk up storage area and so much more!! Convenient location adjacent to the Lower Allen Park, Yellow Breeches Creek and Liberty Forge golf course. Midway between Harrisburg and York and just minutes from I83, the turnpike and Rt 15. Call today for additional information or to schedule a private showing!
Location
State PA
County York
Area Fairview Twp (15227)
Zoning RESIDENTIAL
Rooms
Other Rooms Living Room, Dining Room, Primary Bedroom, Bedroom 2, Bedroom 3, Bedroom 4, Kitchen, Family Room, Breakfast Room, Bonus Room
Basement Full, Partially Finished, Walkout Level, Daylight, Partial
Main Level Bedrooms 1
Interior
Interior Features Attic, Breakfast Area, Built-Ins, Carpet, Ceiling Fan(s), Entry Level Bedroom, Family Room Off Kitchen, Floor Plan - Open, Formal/Separate Dining Room, Kitchen - Island, Pantry, Primary Bath(s), Recessed Lighting, Upgraded Countertops, Walk-in Closet(s), Wood Floors, Wood Stove
Hot Water Electric
Heating Forced Air
Cooling Central A/C
Flooring Carpet, Ceramic Tile, Hardwood
Fireplaces Number 2
Fireplaces Type Mantel(s), Stone
Equipment Built-In Microwave, Built-In Range, Dishwasher, Disposal, Oven - Wall, Refrigerator, Stainless Steel Appliances
Fireplace Y
Appliance Built-In Microwave, Built-In Range, Dishwasher, Disposal, Oven - Wall, Refrigerator, Stainless Steel Appliances
Heat Source Propane - Owned
Laundry Main Floor
Exterior
Exterior Feature Deck(s), Porch(es), Patio(s), Screened
Parking Features Garage - Side Entry
Garage Spaces 3.0
Fence Invisible
Water Access N
View Trees/Woods
Roof Type Architectural Shingle
Accessibility None
Porch Deck(s), Porch(es), Patio(s), Screened
Attached Garage 3
Total Parking Spaces 3
Garage Y
Building
Lot Description Backs to Trees, Cul-de-sac
Story 1
Sewer On Site Septic
Water Well
Architectural Style Ranch/Rambler
Level or Stories 1
Additional Building Above Grade, Below Grade
Structure Type 9'+ Ceilings
New Construction N
Schools
School District West Shore
Others
Senior Community No
Tax ID 27-000-39-0030-00-00000
Ownership Fee Simple
SqFt Source Assessor
Acceptable Financing Cash, Conventional
Listing Terms Cash, Conventional
Financing Cash,Conventional
Special Listing Condition Standard
Read Less Info
Want to know what your home might be worth? Contact us for a FREE valuation!

Our team is ready to help you sell your home for the highest possible price ASAP

Bought with BECKY HILGERS • Brownstone Real Estate Co.

"My job is to find and attract mastery-based agents to the office, protect the culture, and make sure everyone is happy! "
14291 Park Meadow Drive Suite 500, Chantilly, VA, 20151






