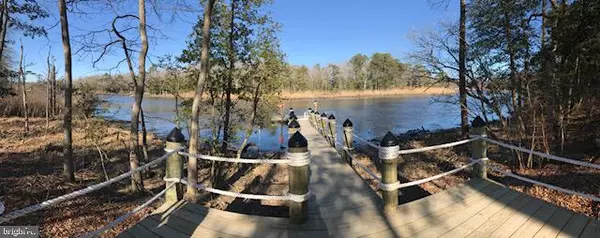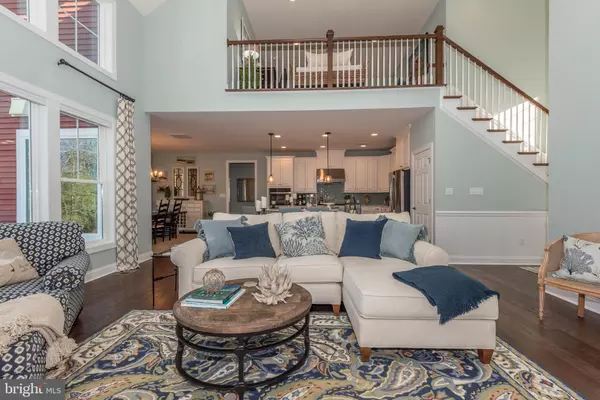$830,000
$864,999
4.0%For more information regarding the value of a property, please contact us for a free consultation.
4 Beds
3 Baths
3,268 SqFt
SOLD DATE : 03/25/2022
Key Details
Sold Price $830,000
Property Type Single Family Home
Sub Type Detached
Listing Status Sold
Purchase Type For Sale
Square Footage 3,268 sqft
Price per Sqft $253
Subdivision Tidewater Landing
MLS Listing ID DESU2012990
Sold Date 03/25/22
Style Coastal,Transitional,Traditional
Bedrooms 4
Full Baths 2
Half Baths 1
HOA Fees $290/mo
HOA Y/N Y
Abv Grd Liv Area 3,268
Originating Board BRIGHT
Year Built 2019
Annual Tax Amount $1,796
Tax Year 2021
Lot Size 9,749 Sqft
Acres 0.22
Lot Dimensions 89.42' rear width x 119.91' side depth x 60.87' front width x 125.00' side depth
Property Description
The best of both worlds JUST IN TIME FOR SUMMER '22! An airy coastal home marries the beauty and warmth of classic traditional style with an outdoor beach vibe that the local lifestyle encourages. Infusing grace to this lovely two-year old home makes for elegance and casual all under one roof, just minutes from Delaware beaches and downtown Lewes.
As one of Lewes’s most coveted neighborhoods, Tidewater Landing sits apart from the rest with its water access to Rehoboth Bay via Love Creek. Homeowners also boast the beauty of the nature trails that meander through the tall, mature woods on their way to the kayak launch and fishing pier. If it’s not the natural beauty that touches on each lot, the trails and water access, it’s the charm of the winding streets (vs. a typical “grid” scene that most new local development) that makes for that magic selling point where Tidewater Landing wins out above all others.
The house is more than often the first place folks want to get together with its openness, special touches and abundant upgrades that homeowners have carefully selected conducive to entertaining and the best kind of life. Stunning design lives in the details with no exception here. The soothing beachy blues, grays and neutral palette, white custom cabinetry, warm hickory wood flooring, gorgeous lighting fixtures, glamourous stone countertops and other high-end features pack a punch and lend to an easy going style that is so inviting and classic. Combining a two-story great room, dining room and kitchen in an open fluid floor plan off the spacious foyer allows for a light-filled sanctuary from the many oversized windows that merge the indoors and outdoors. Just steps beyond this center hub of the home is a screened-in porch and extensive brick paved patio, where a forest of mature trees lines the property, making this particular homesite one of Tidewater Landing’s most premium lots as its own private retreat.
Leading upstairs from the foyer, the loft den plays a dual role of adult retreat and grandkids hangout for movie and game nights. Fanning out from this casual-inspired space are three ample bedrooms. While back on the main floor, it’s the first-floor owner’s suite that ramps up this property’s swag with its private corner of total privacy and luxury, right down to the bathroom’s free-standing soaking tub and two large closets with professionally designed cabinetry. To allow for the extensive cabinetry in the great room and the luxurious master bathroom, bumping out by three feet on both sides of the house was included in the design. In addition, two feet bumped out towards the back of the house allowed for a larger dining room space... making this one of Schell Brother's largest Kingfisher models. Throughout the property’s sophisticated design, each space is infused with warmth, personality and welcome.
Taking it to heart, this home is a true testament to loving where you live.
Location
State DE
County Sussex
Area Lewes Rehoboth Hundred (31009)
Zoning GR
Rooms
Other Rooms Dining Room, Primary Bedroom, Bedroom 2, Bedroom 3, Bedroom 4, Kitchen, Great Room, Loft, Office, Primary Bathroom
Main Level Bedrooms 1
Interior
Interior Features Attic, Entry Level Bedroom, Sprinkler System, Floor Plan - Open
Hot Water Tankless
Heating Programmable Thermostat
Cooling Central A/C
Flooring Carpet, Hardwood, Tile/Brick, Vinyl
Fireplaces Number 1
Fireplaces Type Gas/Propane, Fireplace - Glass Doors
Equipment Dishwasher, Disposal, Oven/Range - Electric, Refrigerator, Washer/Dryer Hookups Only, Water Heater - Tankless
Fireplace Y
Window Features Screens,Double Pane,Low-E,ENERGY STAR Qualified
Appliance Dishwasher, Disposal, Oven/Range - Electric, Refrigerator, Washer/Dryer Hookups Only, Water Heater - Tankless
Heat Source Natural Gas
Laundry Main Floor
Exterior
Exterior Feature Patio(s), Brick
Parking Features Garage Door Opener
Garage Spaces 2.0
Amenities Available Club House, Common Grounds, Party Room, Picnic Area, Pool - Outdoor, Tot Lots/Playground, Tennis Courts, Water/Lake Privileges
Water Access N
Roof Type Asphalt,Shingle
Accessibility None
Porch Patio(s), Brick
Attached Garage 2
Total Parking Spaces 2
Garage Y
Building
Lot Description Backs to Trees
Story 2
Foundation Concrete Perimeter, Crawl Space
Sewer Public Sewer
Water Public
Architectural Style Coastal, Transitional, Traditional
Level or Stories 2
Additional Building Above Grade, Below Grade
Structure Type Vaulted Ceilings
New Construction N
Schools
Elementary Schools Lewes
Middle Schools Beacon
High Schools Cape Henlopen
School District Cape Henlopen
Others
Pets Allowed Y
HOA Fee Include Common Area Maintenance,Lawn Care Front,Pier/Dock Maintenance,Pool(s),Recreation Facility,Road Maintenance,Snow Removal,Other
Senior Community No
Tax ID 234-06.00-897.00
Ownership Fee Simple
SqFt Source Estimated
Acceptable Financing Cash, Conventional
Horse Property N
Listing Terms Cash, Conventional
Financing Cash,Conventional
Special Listing Condition Standard
Pets Allowed Cats OK, Dogs OK
Read Less Info
Want to know what your home might be worth? Contact us for a FREE valuation!

Our team is ready to help you sell your home for the highest possible price ASAP

Bought with DENIENE DAILEY • SUNRISE REAL ESTATE

"My job is to find and attract mastery-based agents to the office, protect the culture, and make sure everyone is happy! "
14291 Park Meadow Drive Suite 500, Chantilly, VA, 20151






