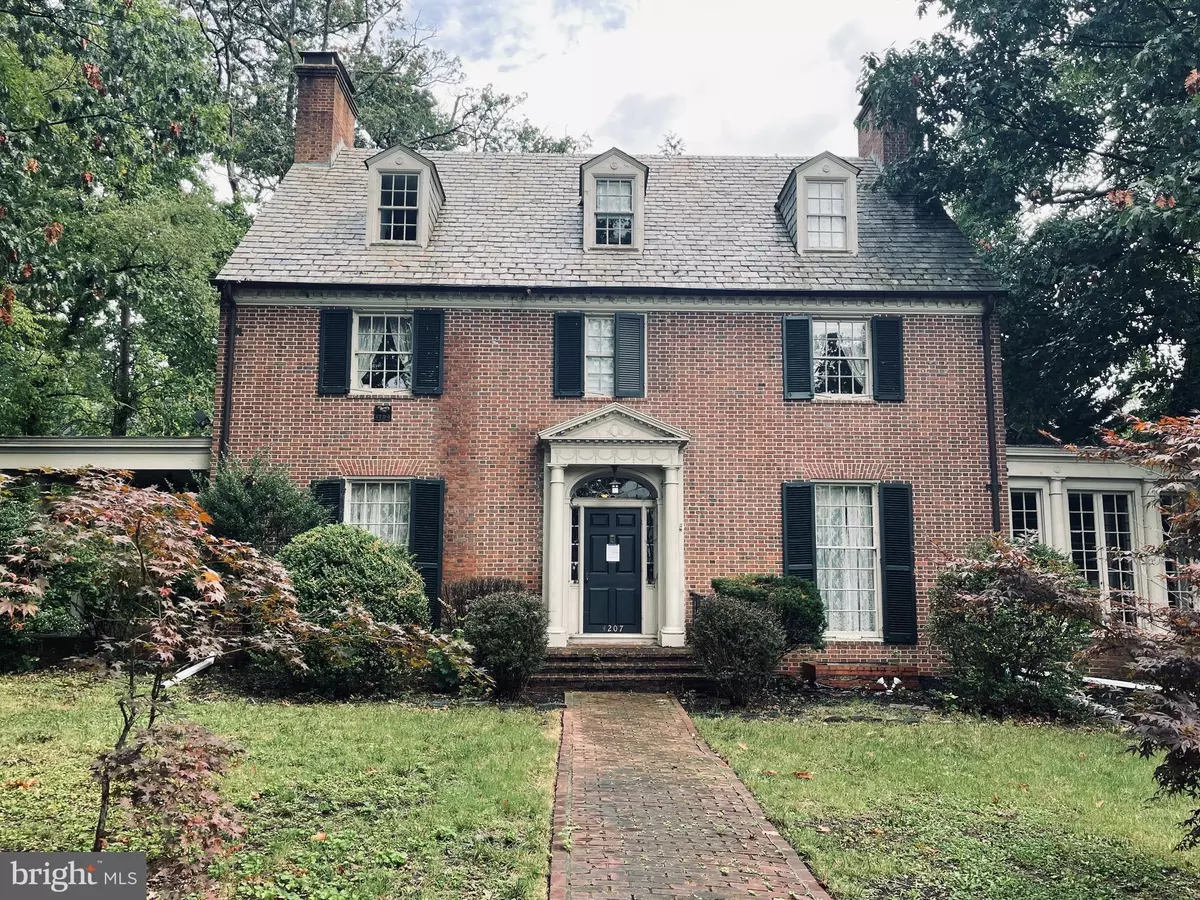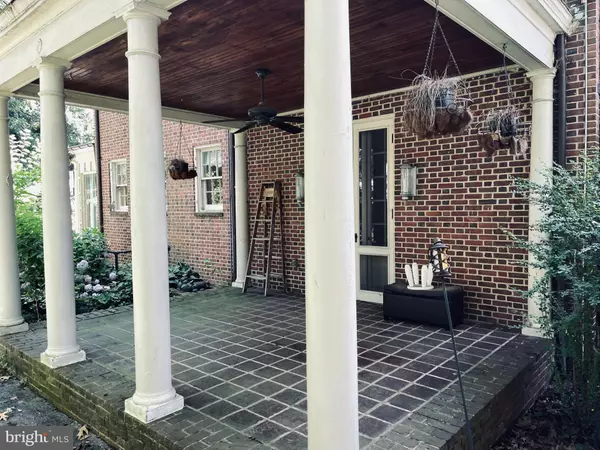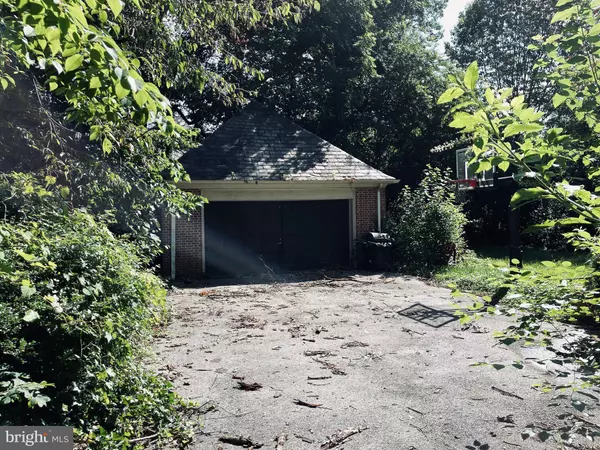$651,000
$649,900
0.2%For more information regarding the value of a property, please contact us for a free consultation.
6 Beds
5 Baths
3,230 SqFt
SOLD DATE : 05/27/2022
Key Details
Sold Price $651,000
Property Type Single Family Home
Sub Type Detached
Listing Status Sold
Purchase Type For Sale
Square Footage 3,230 sqft
Price per Sqft $201
Subdivision Guilford
MLS Listing ID MDBA2010120
Sold Date 05/27/22
Style Colonial
Bedrooms 6
Full Baths 3
Half Baths 2
HOA Fees $48/ann
HOA Y/N Y
Abv Grd Liv Area 3,230
Originating Board BRIGHT
Year Built 1923
Annual Tax Amount $13,579
Tax Year 2021
Lot Size 0.537 Acres
Acres 0.54
Property Description
Don't miss this sold brick colonial home with historic charm and privacy in the neighborhood of Guilford. Upon entry you are welcome with high ceilings, hardwood floors, distinctive crown moldings, solid mahogany doors and oversized windows. The main level boasts of large living room with wood burning fireplace, formal dining room, nice sized kitchen with stainless steel appliances, kitchen island & granite countertops, and a family room with fireplace that leads to a light-filled sunroom. The upper level has two full baths and spacious bedrooms (including the master bedroom) with built-in cabinets, and the attic consists of two additional bedrooms with walk-in closets. The lower level showcases a large recreation room, utility room and workshop. Enjoy and have fun in the covered side porch with great view of the extensive yard!
Location
State MD
County Baltimore City
Zoning 0R010
Rooms
Other Rooms Living Room, Dining Room, Primary Bedroom, Bedroom 2, Bedroom 3, Bedroom 4, Bedroom 5, Kitchen, Family Room, Sun/Florida Room, Recreation Room, Utility Room, Workshop, Bedroom 6
Basement Full, Partially Finished, Interior Access, Space For Rooms, Outside Entrance
Interior
Interior Features Built-Ins, Chair Railings, Crown Moldings, Dining Area, Kitchen - Eat-In, Kitchen - Island, Floor Plan - Traditional, Ceiling Fan(s), Primary Bath(s), Soaking Tub, Upgraded Countertops, Wood Floors
Hot Water Natural Gas
Heating Steam, Radiator
Cooling Central A/C, Zoned, Ceiling Fan(s)
Flooring Hardwood, Ceramic Tile, Wood
Fireplaces Number 2
Fireplaces Type Mantel(s)
Fireplace Y
Heat Source Natural Gas
Exterior
Exterior Feature Patio(s), Porch(es)
Parking Features Garage Door Opener
Garage Spaces 2.0
Water Access N
View Garden/Lawn, Trees/Woods
Roof Type Slate
Accessibility None
Porch Patio(s), Porch(es)
Road Frontage City/County
Total Parking Spaces 2
Garage Y
Building
Lot Description Landscaping, Front Yard, Private, Rear Yard
Story 4
Sewer Public Sewer
Water Public
Architectural Style Colonial
Level or Stories 4
Additional Building Above Grade
Structure Type Dry Wall
New Construction N
Schools
School District Baltimore City Public Schools
Others
Senior Community No
Tax ID 0327633705 010
Ownership Fee Simple
SqFt Source Estimated
Special Listing Condition Auction
Read Less Info
Want to know what your home might be worth? Contact us for a FREE valuation!

Our team is ready to help you sell your home for the highest possible price ASAP

Bought with Charlie Hatter • Monument Sotheby's International Realty

"My job is to find and attract mastery-based agents to the office, protect the culture, and make sure everyone is happy! "
14291 Park Meadow Drive Suite 500, Chantilly, VA, 20151






