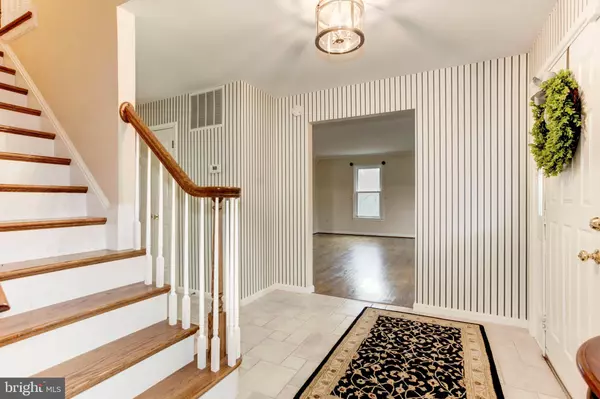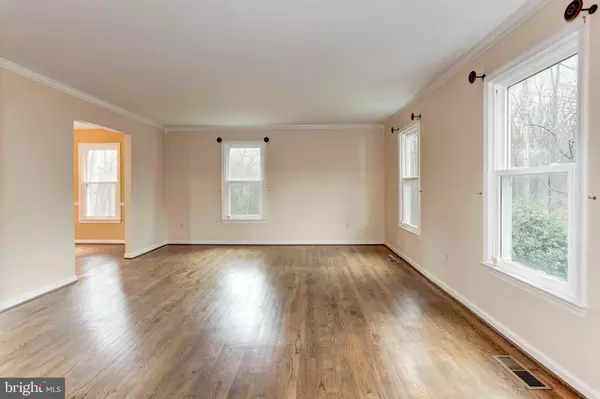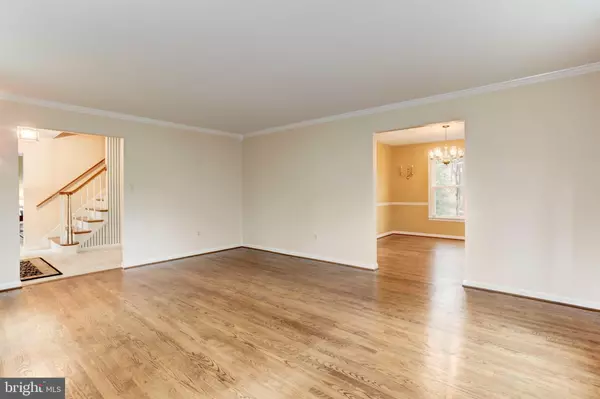$781,000
$769,000
1.6%For more information regarding the value of a property, please contact us for a free consultation.
4 Beds
4 Baths
3,556 SqFt
SOLD DATE : 03/31/2020
Key Details
Sold Price $781,000
Property Type Single Family Home
Sub Type Detached
Listing Status Sold
Purchase Type For Sale
Square Footage 3,556 sqft
Price per Sqft $219
Subdivision Sandy Run Estates
MLS Listing ID VAFX1110592
Sold Date 03/31/20
Style Colonial
Bedrooms 4
Full Baths 3
Half Baths 1
HOA Y/N N
Abv Grd Liv Area 2,464
Originating Board BRIGHT
Year Built 1980
Annual Tax Amount $6,754
Tax Year 2019
Lot Size 1.151 Acres
Acres 1.15
Property Description
BEST AND FINAL OFFERS DUE BY TUESDAY at 2:00 PM! Beyond the common place! Traditional Colonial, enhanced with today's on-trend features, deep in Fairfax Station's pastoral and forested countryside but only minutes to City of Fairfax and the charming historic Town of Clifton! Fountainhead Regional Park, with year 'round recreation, is literally across the street - locals can stroll right into the Park's entrance! Sited on lovely 1.15 acre lot dotted with mature trees, with farmhouse-styled front porch charm. 3,555 square feet on 3 distinctly tailored finished levels: timeless hardwoods, large rooms and enduring architectural accents. Brand-new upper level carpet and gallons of fresh paint! Renovated Baths including striking Master Bath with "no-curb" expanded Roman Shower! Outdoor Living in a tranquil setting with huge Sun Deck, lower Patio and Hot Tub fun! Full walk-out Lower Level offers a multitude of flex space for TV/media, fitness, hobbies +. Savor the quiet and calm in this escape to serenity!
Location
State VA
County Fairfax
Zoning 030
Rooms
Other Rooms Living Room, Dining Room, Primary Bedroom, Bedroom 2, Bedroom 3, Bedroom 4, Kitchen, Family Room, Foyer, Laundry, Recreation Room, Bonus Room
Basement Walkout Level, Fully Finished
Interior
Interior Features Breakfast Area, Family Room Off Kitchen, Floor Plan - Traditional, Formal/Separate Dining Room, Primary Bath(s), Upgraded Countertops, Walk-in Closet(s), Wood Floors
Hot Water Electric
Heating Heat Pump(s)
Cooling Central A/C, Ceiling Fan(s)
Flooring Ceramic Tile, Hardwood, Partially Carpeted
Fireplaces Number 1
Fireplaces Type Gas/Propane
Equipment Built-In Microwave, Dishwasher, Disposal, Dryer, Exhaust Fan, Extra Refrigerator/Freezer, Humidifier, Icemaker, Oven/Range - Electric, Refrigerator, Washer
Fireplace Y
Window Features Double Hung,Replacement,Vinyl Clad
Appliance Built-In Microwave, Dishwasher, Disposal, Dryer, Exhaust Fan, Extra Refrigerator/Freezer, Humidifier, Icemaker, Oven/Range - Electric, Refrigerator, Washer
Heat Source Electric
Laundry Main Floor
Exterior
Exterior Feature Deck(s), Patio(s)
Parking Features Garage - Side Entry, Garage Door Opener
Garage Spaces 2.0
Water Access N
View Trees/Woods
Roof Type Shingle
Accessibility None
Porch Deck(s), Patio(s)
Attached Garage 2
Total Parking Spaces 2
Garage Y
Building
Lot Description Landscaping, Partly Wooded
Story 3+
Sewer Septic = # of BR
Water Well
Architectural Style Colonial
Level or Stories 3+
Additional Building Above Grade, Below Grade
New Construction N
Schools
Elementary Schools Sangster
Middle Schools Lake Braddock Secondary School
High Schools Lake Braddock
School District Fairfax County Public Schools
Others
Senior Community No
Tax ID 0963 04 0010
Ownership Fee Simple
SqFt Source Assessor
Security Features Exterior Cameras,Security System
Special Listing Condition Standard
Read Less Info
Want to know what your home might be worth? Contact us for a FREE valuation!

Our team is ready to help you sell your home for the highest possible price ASAP

Bought with Patricia Fales • RE/MAX Allegiance
"My job is to find and attract mastery-based agents to the office, protect the culture, and make sure everyone is happy! "
14291 Park Meadow Drive Suite 500, Chantilly, VA, 20151






