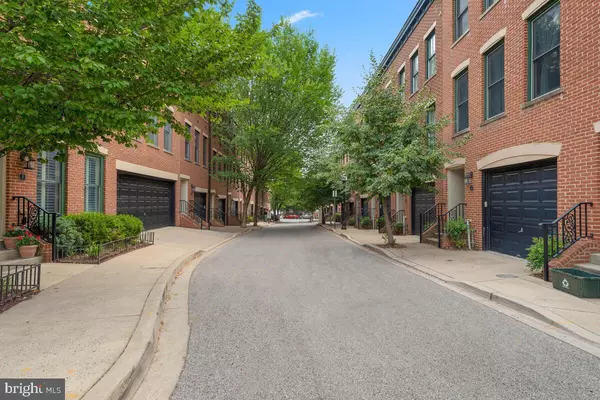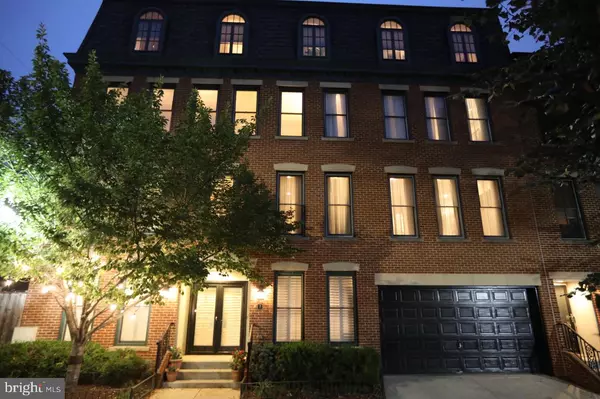$799,900
$799,900
For more information regarding the value of a property, please contact us for a free consultation.
3 Beds
5 Baths
4,231 SqFt
SOLD DATE : 12/23/2021
Key Details
Sold Price $799,900
Property Type Townhouse
Sub Type End of Row/Townhouse
Listing Status Sold
Purchase Type For Sale
Square Footage 4,231 sqft
Price per Sqft $189
Subdivision Washington Hill
MLS Listing ID MDBA2009254
Sold Date 12/23/21
Style Colonial
Bedrooms 3
Full Baths 4
Half Baths 1
HOA Fees $100/qua
HOA Y/N Y
Abv Grd Liv Area 4,231
Originating Board BRIGHT
Year Built 2006
Annual Tax Amount $13,402
Tax Year 2021
Lot Size 1,028 Sqft
Acres 0.02
Property Description
Located on a quiet street but with easy access to downtown, Harbor East, Fells Point, and Canton, and just a 10 minute walk to the Johns Hopkins medical campus, this spectacular and serene townhome offers twice the square footage of surrounding homes and an abundance of amenities. Enter from a roomy 2-car garage with epoxy floor, built-in cabinets, and workbench to a mudroom with custom closets, foyer with French doors leading to a first floor work-at-home office and a large bedroom with full bath and custom walk-in closet. The second floor offers a full floor entertaining area with formal living and dining rooms with gas fireplace, and a light-filled eat-in kitchen with stainless appliances including a double oven, under-counter microwave, and new Thermador cooktop.
The third floor provides two large bedroom suites, each with its own sitting area, full bath with private toilet, and walk-in closet with custom built-ins. The master suite includes a spa-like bathroom with extra-large jetted tub as well as tiled walk-in shower. Additional window soundproofing ensures a truly silent sleeping environment. An easily accessible full size laundry room completes this floor.
Watch the sun rise from the expansive fourth floor loft, prewired for home theater, with panoramic eastern city views and a large finished walk-out terrace for grilling and dining. A library with full height custom bookshelves and a second cozy terrace with planters and irrigation system is perfect for relaxing or maintaining an herb garden. Relax on the swing and enjoy the view that extends from the top of the Hopkins dome to the Key bridge.
The property also includes over 300 SF of gated outdoor space next to and behind the residence that can be configured as a toddler play area, secure outdoor storage for bicycles, or space for pets. The entire HVAC system was recently replaced with high-efficiency Carrier units and whole-house UV air sterilization and filtration, and also features whole house water filtration, and security system with external cameras. The community shares a gated professionally landscaped and lighted courtyard for outdoor celebrations or relaxing and enjoying the stars at night. The house is conveniently located within blocks of an abundance of restaurants, breweries and other local amenities. Truly a house that must be seen to be appreciated.
Location
State MD
County Baltimore City
Zoning NA
Rooms
Other Rooms Living Room, Dining Room, Primary Bedroom, Bedroom 2, Bedroom 3, Kitchen, Den, Office, Recreation Room, Bathroom 1, Bathroom 3, Primary Bathroom
Main Level Bedrooms 1
Interior
Interior Features Air Filter System, Carpet, Ceiling Fan(s), Crown Moldings, Dining Area, Floor Plan - Traditional, Kitchen - Eat-In, Recessed Lighting, Sprinkler System, Walk-in Closet(s), Wood Floors, Built-Ins, Entry Level Bedroom, Pantry, Primary Bath(s), Skylight(s), Soaking Tub, Wainscotting, Window Treatments, Water Treat System
Hot Water Natural Gas
Cooling Central A/C, Ceiling Fan(s), Air Purification System, Zoned
Flooring Hardwood, Carpet, Ceramic Tile
Fireplaces Number 1
Fireplaces Type Gas/Propane
Equipment Dishwasher, Disposal, Exhaust Fan, Refrigerator, Stainless Steel Appliances, Built-In Microwave, Cooktop, Dryer - Front Loading, Icemaker, Oven - Double, Range Hood, Washer - Front Loading, Water Heater
Furnishings No
Fireplace Y
Window Features Double Hung,Double Pane,Screens,Sliding,Vinyl Clad
Appliance Dishwasher, Disposal, Exhaust Fan, Refrigerator, Stainless Steel Appliances, Built-In Microwave, Cooktop, Dryer - Front Loading, Icemaker, Oven - Double, Range Hood, Washer - Front Loading, Water Heater
Heat Source Natural Gas, Electric
Laundry Upper Floor
Exterior
Exterior Feature Balconies- Multiple
Parking Features Garage - Front Entry, Garage Door Opener, Inside Access
Garage Spaces 2.0
Fence Rear
Utilities Available Cable TV, Phone
Water Access N
Roof Type Asbestos Shingle
Street Surface Black Top
Accessibility None
Porch Balconies- Multiple
Road Frontage City/County
Attached Garage 2
Total Parking Spaces 2
Garage Y
Building
Story 4
Sewer Public Sewer
Water Public
Architectural Style Colonial
Level or Stories 4
Additional Building Above Grade, Below Grade
Structure Type Dry Wall,9'+ Ceilings
New Construction N
Schools
School District Baltimore City Public Schools
Others
Pets Allowed Y
Senior Community No
Tax ID 0302031734 103
Ownership Fee Simple
SqFt Source Estimated
Security Features Exterior Cameras,Motion Detectors,Security System,Smoke Detector
Acceptable Financing Cash, Conventional, FHA, VA
Horse Property N
Listing Terms Cash, Conventional, FHA, VA
Financing Cash,Conventional,FHA,VA
Special Listing Condition Standard
Pets Allowed Dogs OK, Cats OK
Read Less Info
Want to know what your home might be worth? Contact us for a FREE valuation!

Our team is ready to help you sell your home for the highest possible price ASAP

Bought with Shanair Johnson • EXP Realty, LLC

"My job is to find and attract mastery-based agents to the office, protect the culture, and make sure everyone is happy! "
14291 Park Meadow Drive Suite 500, Chantilly, VA, 20151






