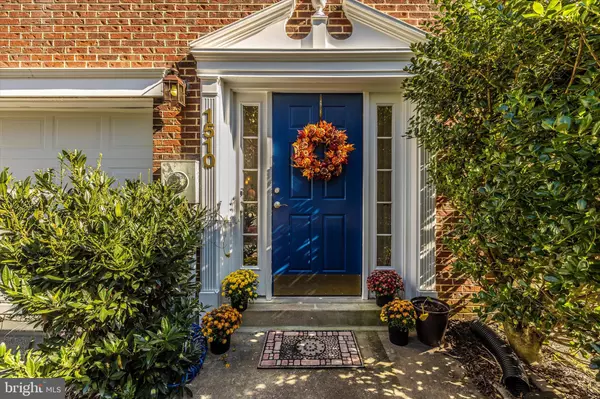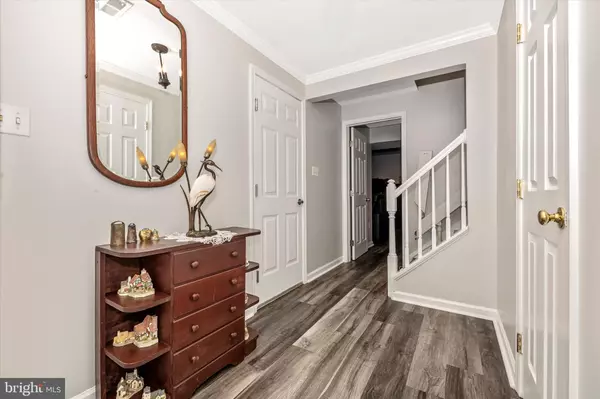$309,900
$309,900
For more information regarding the value of a property, please contact us for a free consultation.
2 Beds
3 Baths
1,660 SqFt
SOLD DATE : 11/29/2021
Key Details
Sold Price $309,900
Property Type Townhouse
Sub Type Interior Row/Townhouse
Listing Status Sold
Purchase Type For Sale
Square Footage 1,660 sqft
Price per Sqft $186
Subdivision Fredericktowne Village
MLS Listing ID MDFR2007372
Sold Date 11/29/21
Style Colonial
Bedrooms 2
Full Baths 2
Half Baths 1
HOA Fees $54/mo
HOA Y/N Y
Abv Grd Liv Area 1,660
Originating Board BRIGHT
Year Built 1992
Annual Tax Amount $3,552
Tax Year 2020
Lot Size 1,600 Sqft
Acres 0.04
Property Description
This 3 level brick front townhome is full of updates throughout! Starting with the kitchen featuring gorgeous luxury vinyl herringbone floors, newer stainless steel appliances, two-toned cabinets and newer backsplash/tile and counter tops. The current owners have recently replaced the stove, dishwasher and added more cabinets! There is a nice eat-in or dining space attached to the kitchen with access to the deck, perfect for outdoor dining/entertaining. The living area is open concept with plenty of space for another dining area, large living area, study or office area. Each bathroom has newer tile, toilets, and vanities. There are 2 bedrooms on the top floor and rear of the main floor could be an additional bedroom. The owners has a private full bath and generous walk-in closet. The other top floor bedroom is large and could be a bedroom, office or den. The architectural roof was added in 2019 and the current owners added a Sunsetter awning on the deck, a new hardscape patio under the deck and a large shed.
Location
State MD
County Frederick
Zoning PND
Rooms
Other Rooms Living Room, Dining Room, Bedroom 2, Kitchen, Primary Bathroom, Half Bath
Interior
Interior Features Built-Ins, Carpet, Combination Dining/Living, Entry Level Bedroom, Walk-in Closet(s), Combination Kitchen/Dining, Dining Area, Floor Plan - Open, Primary Bath(s)
Hot Water Natural Gas
Heating Heat Pump(s)
Cooling Central A/C
Flooring Hardwood, Carpet, Vinyl
Equipment Built-In Microwave, Dishwasher, Dryer, Stove, Washer, Water Heater, Refrigerator
Fireplace N
Appliance Built-In Microwave, Dishwasher, Dryer, Stove, Washer, Water Heater, Refrigerator
Heat Source Natural Gas
Laundry Main Floor, Has Laundry, Washer In Unit, Dryer In Unit
Exterior
Exterior Feature Deck(s), Patio(s)
Parking Features Garage - Front Entry
Garage Spaces 1.0
Fence Wood, Fully, Rear
Water Access N
Roof Type Architectural Shingle
Accessibility None
Porch Deck(s), Patio(s)
Attached Garage 1
Total Parking Spaces 1
Garage Y
Building
Story 3
Foundation Slab
Sewer Public Sewer
Water Public
Architectural Style Colonial
Level or Stories 3
Additional Building Above Grade, Below Grade
Structure Type Dry Wall
New Construction N
Schools
School District Frederick County Public Schools
Others
Pets Allowed Y
Senior Community No
Tax ID 1102182483
Ownership Fee Simple
SqFt Source Assessor
Acceptable Financing Cash, Conventional, FHA, VA
Listing Terms Cash, Conventional, FHA, VA
Financing Cash,Conventional,FHA,VA
Special Listing Condition Standard
Pets Allowed Dogs OK, Cats OK
Read Less Info
Want to know what your home might be worth? Contact us for a FREE valuation!

Our team is ready to help you sell your home for the highest possible price ASAP

Bought with Craig P Marsh • Marsh Realty

"My job is to find and attract mastery-based agents to the office, protect the culture, and make sure everyone is happy! "
14291 Park Meadow Drive Suite 500, Chantilly, VA, 20151






