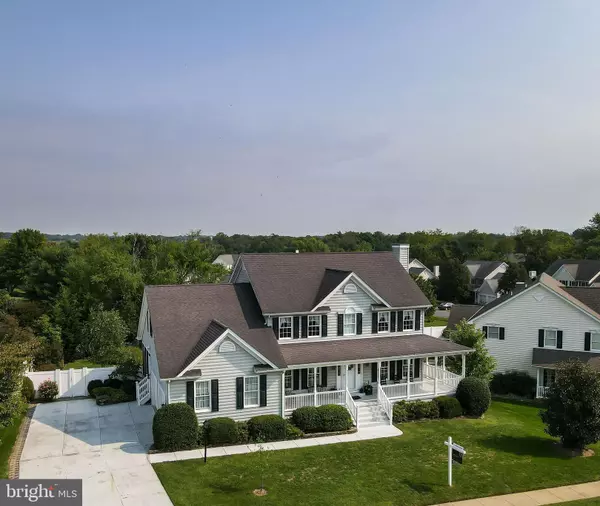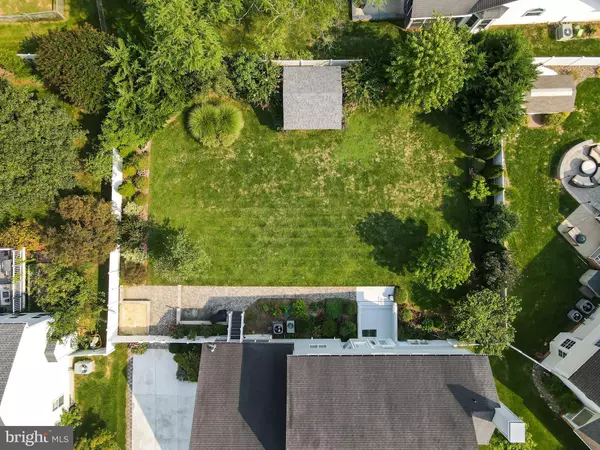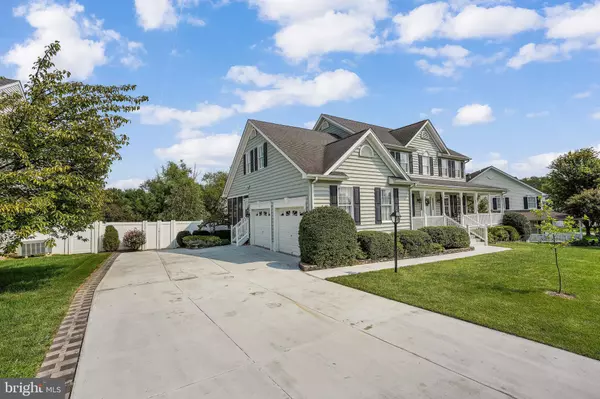$516,000
$509,000
1.4%For more information regarding the value of a property, please contact us for a free consultation.
5 Beds
4 Baths
3,542 SqFt
SOLD DATE : 10/22/2021
Key Details
Sold Price $516,000
Property Type Single Family Home
Sub Type Detached
Listing Status Sold
Purchase Type For Sale
Square Footage 3,542 sqft
Price per Sqft $145
Subdivision Battlefield Estates
MLS Listing ID VACL2000234
Sold Date 10/22/21
Style Colonial
Bedrooms 5
Full Baths 3
Half Baths 1
HOA Y/N N
Abv Grd Liv Area 2,642
Originating Board BRIGHT
Year Built 2000
Annual Tax Amount $3,200
Tax Year 2021
Lot Size 0.330 Acres
Acres 0.33
Property Description
SELLERS HAVE RECEIVED MULTIPLE OFFERS AND HAVE SET A DEADLINE OF MONDAY 9/20/21 at 12:00 p.m. FOR OFFERS. What a great value for this amazing 5 Bedroom, 3.5 Bathroom home! This home is in the Perfect location, just minutes from Route 7 and Route 340, walking distance to grocery and shopping as well as downtown Berryville with its many shops and restaurants! This home has been lovingly maintained inside and out, is in immaculate condition and feels like "home" from the moment you enter.
The home offers hardwood floors in the foyer, the main level hall, the kitchen and dining room as well as the staircase and the upper level hallway. The large eat-in kitchen, with its center island, has a lot of cabinet space, stainless steel appliances, granite counter tops and opens to the family room, making it a great place for family gatherings and get togethers. The main level also offers a true laundy room joined by a mudroom area and introduces you to the lovely screened in porch that hides from the sun and makes a wonderful place to relax and enjoy the breeze, read a book or take a nap!
The upper level offers a nicely laid out plan. The Primary bedroom is large enough for a sitting area and has 2 walk-in closets as well as the Primary bathroom with a jetted tub, dual vanity and a separate shower. Also on the upper level, are 3 of the additional 4 bedrooms and 2nd bathroom.
The basement is fully finished with a full bathroom and the 5th bedroom as well as a bonus/hobby room. The recreation room in the basement walks out to the large back yard, which is in of itself a beautiful place to spend time!
The current owners have added extensive hardscapes and landscaping to the property to include a paver patio, retaining walls , trees, shrubbery, plants and flowers that add color year round ! The level yard has plenty of space for entertaining or for playing and with the fully privacy -fenced yard, is perfect for your 4-legged friends! There is also a shed that is powered by electric. The front wrap-around porch is one of the many exterior living spaces to relax, gather and chat and enjoy your time. If you are looking for a place to call home that is in great condition, offers privacy and is convenient to grocery, shops, restaurants and commuter routes, this might be the home for you
Location
State VA
County Clarke
Zoning B
Rooms
Other Rooms Living Room, Dining Room, Primary Bedroom, Bedroom 2, Bedroom 3, Bedroom 4, Bedroom 5, Kitchen, Family Room, Laundry, Recreation Room, Storage Room, Utility Room, Bathroom 2, Bathroom 3, Bonus Room, Primary Bathroom, Half Bath
Basement Daylight, Full, Fully Finished, Heated, Interior Access, Outside Entrance, Walkout Level, Windows
Interior
Interior Features Attic, Breakfast Area, Carpet, Ceiling Fan(s), Chair Railings, Combination Kitchen/Dining, Family Room Off Kitchen, Floor Plan - Traditional, Kitchen - Eat-In, Kitchen - Island, Primary Bath(s), Soaking Tub, Stall Shower, Tub Shower, Upgraded Countertops, Walk-in Closet(s), Wood Floors
Hot Water Natural Gas
Heating Central, Humidifier
Cooling Central A/C
Flooring Carpet, Hardwood, Ceramic Tile
Fireplaces Number 1
Fireplaces Type Gas/Propane
Equipment Built-In Microwave, Dishwasher, Disposal, Dryer, Icemaker, Oven - Single, Oven/Range - Electric, Refrigerator, Stainless Steel Appliances, Washer, Water Heater
Fireplace Y
Appliance Built-In Microwave, Dishwasher, Disposal, Dryer, Icemaker, Oven - Single, Oven/Range - Electric, Refrigerator, Stainless Steel Appliances, Washer, Water Heater
Heat Source Electric, Natural Gas
Exterior
Exterior Feature Patio(s), Screened, Porch(es)
Parking Features Garage - Side Entry
Garage Spaces 2.0
Fence Fully
Water Access N
Accessibility None
Porch Patio(s), Screened, Porch(es)
Attached Garage 2
Total Parking Spaces 2
Garage Y
Building
Lot Description Front Yard, Landscaping, Level, Private, Rear Yard
Story 3
Foundation Concrete Perimeter
Sewer Public Sewer
Water Public
Architectural Style Colonial
Level or Stories 3
Additional Building Above Grade, Below Grade
New Construction N
Schools
High Schools Clarke County
School District Clarke County Public Schools
Others
Senior Community No
Tax ID 14A7--9-88A
Ownership Fee Simple
SqFt Source Estimated
Security Features Electric Alarm,Smoke Detector
Acceptable Financing Negotiable
Horse Property N
Listing Terms Negotiable
Financing Negotiable
Special Listing Condition Standard
Read Less Info
Want to know what your home might be worth? Contact us for a FREE valuation!

Our team is ready to help you sell your home for the highest possible price ASAP

Bought with Sarena Baker • Realty FC, LLC
"My job is to find and attract mastery-based agents to the office, protect the culture, and make sure everyone is happy! "
14291 Park Meadow Drive Suite 500, Chantilly, VA, 20151






