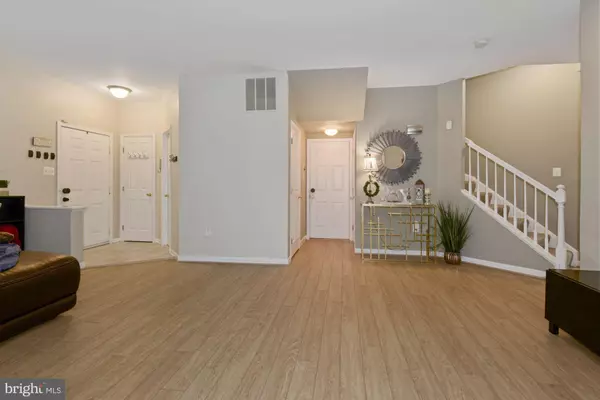$620,000
$599,900
3.4%For more information regarding the value of a property, please contact us for a free consultation.
4 Beds
4 Baths
2,362 SqFt
SOLD DATE : 11/22/2021
Key Details
Sold Price $620,000
Property Type Single Family Home
Sub Type Detached
Listing Status Sold
Purchase Type For Sale
Square Footage 2,362 sqft
Price per Sqft $262
Subdivision Peace Plantation
MLS Listing ID VALO2010292
Sold Date 11/22/21
Style Traditional,Transitional,Contemporary
Bedrooms 4
Full Baths 3
Half Baths 1
HOA Fees $86/mo
HOA Y/N Y
Abv Grd Liv Area 1,662
Originating Board BRIGHT
Year Built 1999
Annual Tax Amount $5,159
Tax Year 2021
Lot Size 3,920 Sqft
Acres 0.09
Property Description
You need to see this one first!! Your move-in ready home is located in a serene, wooded enclave AND you have access to all the amenities in Peace Plantation! This wonderful retreat has an open floor plan, and the heart of the home is in the sunny gourmet kitchen with stainless steel appliances (brand new refrigerator), updated cabinets, granite countertops, & an eat-in kitchen, plus a flex space that can be a den or a dining room. Your oversized deck/ pergola beckon you to enjoy the evening and unwind from the stress of the day, with plenty of room for entertaining and barbecuing on your grill. You have your own private oasis overlooking a lush green thicket of tall trees offering complete privacy. Stairs lead down to the fully fenced, with a raised garden bed with your own blueberry bush. The bedroom bump-out/ extension between the first and second floors could also be an office or den. The upper level features the generously sized primary bedroom with a walk-in closet and ensuite bath, plus two bedrooms sharing a hall bath. New Luxury Vinyl Planks were recently installed on the main level, and new plush carpet was installed (Oct '21) in master bedroom and upper landing, The lower level invites you to curl up with a book or watch movies in the family room, a spare room offers options for an office, hobby room or personal gym space. The lower level also features the 3rd full bath as well the laundry room with ample storage, a wet bar, and freezer. The HVAC and furnace were fully replaced as well replacing the interior of the gas fireplace, all done in 2020. The downspouts are routed under the soil and into the retention pond behind your fenced yard.
Peace Plantation features neighborhood tot lots, a swimming pool, picnic areas, not to mention easy access to major highways, proximity the up and coming Cascades Overlook with new trendy eateries and a new Harris Teeter, shopping centers and Dulles Towne Center, and you're less than 10 miles to the airport and park & ride lots.
Please submit all offers prior to 10pm Sunday Oct. 31. All offers, if any, will be reviewed with Sellers Monday morning for a decision. Sellers reserve the right to accept an offer prior to deadline.
Location
State VA
County Loudoun
Zoning 08
Direction Northeast
Rooms
Basement Full
Interior
Interior Features Kitchen - Table Space, Breakfast Area, Combination Kitchen/Dining, Kitchen - Galley, Primary Bath(s), Built-Ins, Chair Railings, Upgraded Countertops, Crown Moldings, Window Treatments, Wood Floors, Wet/Dry Bar, Floor Plan - Open, Pantry, Family Room Off Kitchen, Combination Dining/Living, Dining Area, Carpet
Hot Water Electric
Heating Central, Programmable Thermostat
Cooling Central A/C, Ceiling Fan(s), Programmable Thermostat
Flooring Carpet, Ceramic Tile, Luxury Vinyl Plank, Laminate Plank
Fireplaces Number 1
Fireplaces Type Gas/Propane, Mantel(s)
Equipment Dishwasher, Disposal, Dryer - Front Loading, Exhaust Fan, Microwave, Oven/Range - Gas, Refrigerator, Washer - Front Loading, Stove, Water Heater, Freezer
Fireplace Y
Window Features Double Pane,Energy Efficient
Appliance Dishwasher, Disposal, Dryer - Front Loading, Exhaust Fan, Microwave, Oven/Range - Gas, Refrigerator, Washer - Front Loading, Stove, Water Heater, Freezer
Heat Source Natural Gas
Laundry Lower Floor
Exterior
Exterior Feature Deck(s), Porch(es)
Parking Features Garage Door Opener, Garage - Front Entry
Garage Spaces 1.0
Fence Fully, Rear, Wood
Utilities Available Cable TV Available
Amenities Available Tot Lots/Playground, Swimming Pool, Picnic Area, Pool - Outdoor
Water Access N
View Trees/Woods
Accessibility None
Porch Deck(s), Porch(es)
Attached Garage 1
Total Parking Spaces 1
Garage Y
Building
Lot Description Backs to Trees, Front Yard, Landscaping, Level, Private, Rear Yard
Story 3.5
Foundation Concrete Perimeter
Sewer Public Sewer
Water Public
Architectural Style Traditional, Transitional, Contemporary
Level or Stories 3.5
Additional Building Above Grade, Below Grade
New Construction N
Schools
Elementary Schools Sterling
Middle Schools River Bend
High Schools Potomac Falls
School District Loudoun County Public Schools
Others
Pets Allowed Y
HOA Fee Include Management,Pool(s)
Senior Community No
Tax ID 031371174000
Ownership Fee Simple
SqFt Source Assessor
Acceptable Financing Conventional, FHA, VA, Cash
Listing Terms Conventional, FHA, VA, Cash
Financing Conventional,FHA,VA,Cash
Special Listing Condition Standard
Pets Allowed No Pet Restrictions
Read Less Info
Want to know what your home might be worth? Contact us for a FREE valuation!

Our team is ready to help you sell your home for the highest possible price ASAP

Bought with Iman Shamon Yacoub • Samson Properties

"My job is to find and attract mastery-based agents to the office, protect the culture, and make sure everyone is happy! "
14291 Park Meadow Drive Suite 500, Chantilly, VA, 20151






