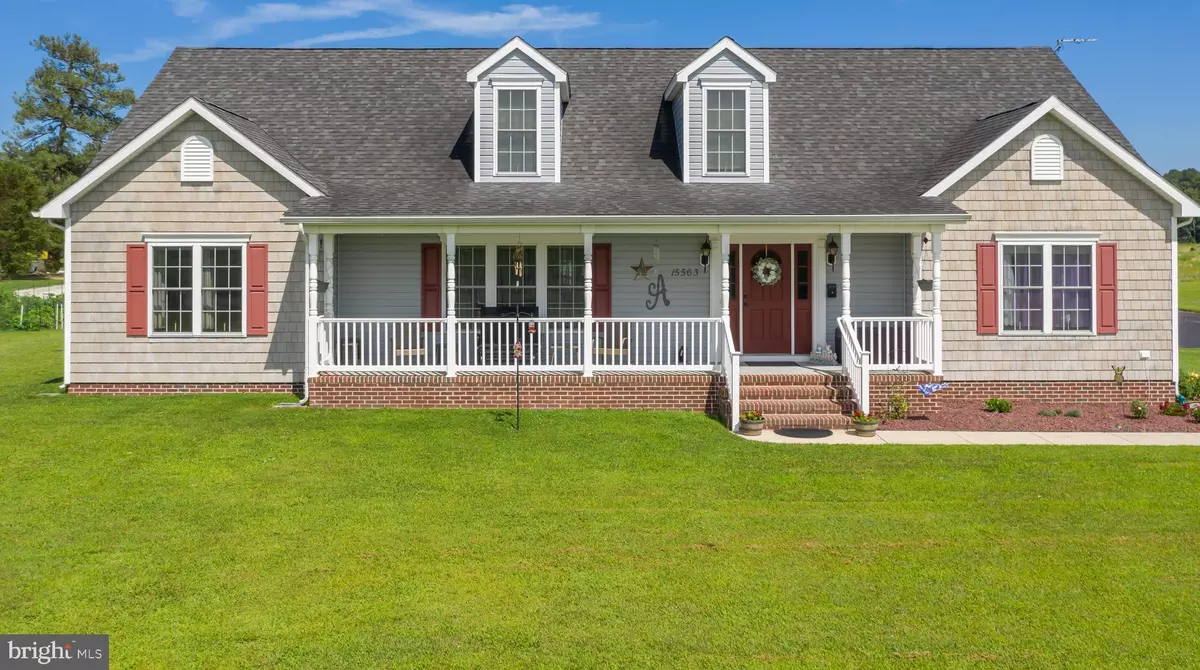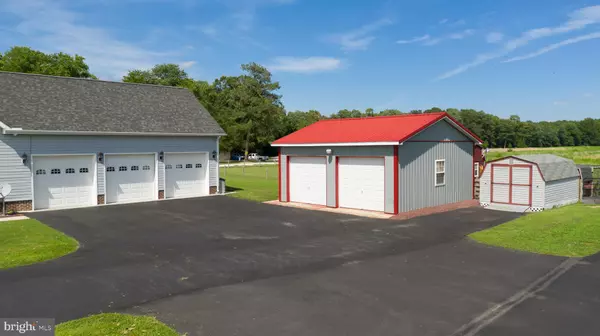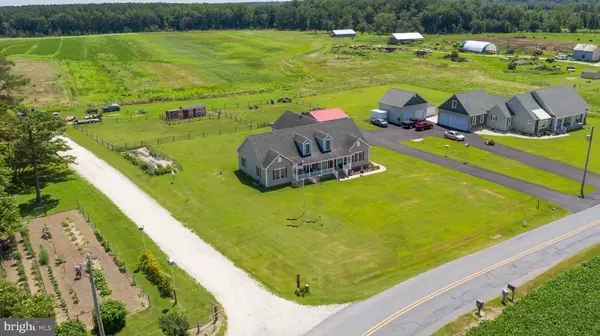$430,000
$449,999
4.4%For more information regarding the value of a property, please contact us for a free consultation.
3 Beds
2 Baths
2,108 SqFt
SOLD DATE : 09/17/2021
Key Details
Sold Price $430,000
Property Type Single Family Home
Sub Type Detached
Listing Status Sold
Purchase Type For Sale
Square Footage 2,108 sqft
Price per Sqft $203
Subdivision None Available
MLS Listing ID DESU2002316
Sold Date 09/17/21
Style Modular/Pre-Fabricated
Bedrooms 3
Full Baths 2
HOA Y/N N
Abv Grd Liv Area 2,108
Originating Board BRIGHT
Year Built 2010
Annual Tax Amount $1,090
Tax Year 2021
Lot Size 1.140 Acres
Acres 1.14
Lot Dimensions 0.00 x 0.00
Property Description
If you are looking for an acre of land and an incredible home, then look no further! This meticulously cared for Beracah Home located just minutes from everything Georgetown has to offer could be yours today! With over 2,100 square feet on the main level, and a full unfinished attic this home could be finished to contain more than 4,000 square feet of living space. As soon as you walk up to the front door you'll appreciate the covered front porch where sitting on the glider or rocking chairs while drinking an ice cold lemonade will become your new favorite past time! Walk through the front door you will immediately appreciate the open concept plan as the expansive great room is open to the dining area and the kitchen. The owner's suite is tucked away in the front right corner of the home while the two guest bedrooms are located to the left side of the home providing ample privacy for you and your guests. The owner's suite features two walk-in closets, a soaking tub with jets, a walk-in shower, and a double vanity. The water proof luxury vinyl plank flooring flows through the dining area and the kitchen. The laundry room houses the Rinnai tankless water heater, the front load washer & dryer as well as the double sized utility sink. As if the home itself didn't knock your socks off wait until you step into the fully insulated and conditioned garage. The 36' x 23' attached three car garage features another utility sink, 11' ceilings with ample cabinets and shelving as well as its very own mini split HVAC system which provides both heating and cooling all year long. Outside you have a 24' x 24' pole barn which has its own mini split HVAC system. There is even another storage shed located to the right of the pole barn. The fenced in backyard area is ideal for chickens, ducks and horses. The chicken and duck house convey with the sale of the home as well as the horse barn. The horse barn has two horse stalls and an extra storage area. Call now to schedule your private tour of this exquisite home!
Location
State DE
County Sussex
Area Nanticoke Hundred (31011)
Zoning AR-1
Rooms
Main Level Bedrooms 3
Interior
Interior Features Attic
Hot Water Propane, Tankless
Heating Heat Pump - Gas BackUp
Cooling Central A/C
Equipment Built-In Microwave, Built-In Range, Dryer, Refrigerator, Washer
Furnishings No
Fireplace N
Window Features Double Pane
Appliance Built-In Microwave, Built-In Range, Dryer, Refrigerator, Washer
Heat Source Electric, Propane - Leased
Laundry Dryer In Unit, Washer In Unit, Main Floor
Exterior
Exterior Feature Patio(s)
Parking Features Garage - Side Entry, Inside Access
Garage Spaces 17.0
Water Access N
Roof Type Architectural Shingle
Accessibility None
Porch Patio(s)
Attached Garage 3
Total Parking Spaces 17
Garage Y
Building
Lot Description Cleared
Story 2
Foundation Crawl Space
Sewer Low Pressure Pipe (LPP), On Site Septic
Water Well
Architectural Style Modular/Pre-Fabricated
Level or Stories 2
Additional Building Above Grade, Below Grade
Structure Type Dry Wall
New Construction N
Schools
School District Indian River
Others
Senior Community No
Tax ID 231-04.00-7.02
Ownership Fee Simple
SqFt Source Assessor
Acceptable Financing Cash, Conventional, USDA, VA
Horse Property Y
Horse Feature Horses Allowed, Stable(s)
Listing Terms Cash, Conventional, USDA, VA
Financing Cash,Conventional,USDA,VA
Special Listing Condition Standard
Read Less Info
Want to know what your home might be worth? Contact us for a FREE valuation!

Our team is ready to help you sell your home for the highest possible price ASAP

Bought with BRENDA RAMBO • RE/MAX Advantage Realty
"My job is to find and attract mastery-based agents to the office, protect the culture, and make sure everyone is happy! "
14291 Park Meadow Drive Suite 500, Chantilly, VA, 20151






