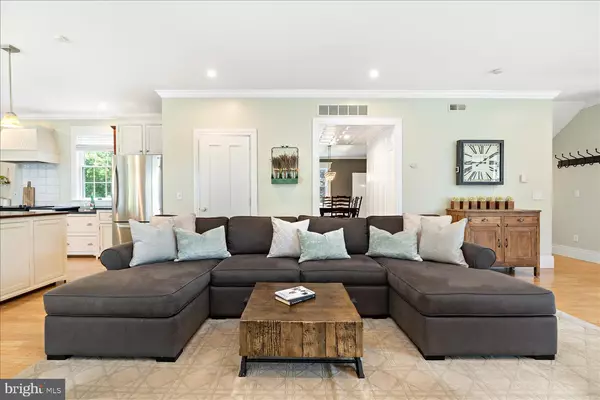$920,000
$924,900
0.5%For more information regarding the value of a property, please contact us for a free consultation.
5 Beds
4 Baths
3,438 SqFt
SOLD DATE : 06/25/2021
Key Details
Sold Price $920,000
Property Type Single Family Home
Sub Type Detached
Listing Status Sold
Purchase Type For Sale
Square Footage 3,438 sqft
Price per Sqft $267
Subdivision Shawan Valley
MLS Listing ID MDBC529998
Sold Date 06/25/21
Style Colonial
Bedrooms 5
Full Baths 3
Half Baths 1
HOA Y/N N
Abv Grd Liv Area 3,438
Originating Board BRIGHT
Year Built 1870
Annual Tax Amount $5,598
Tax Year 2021
Lot Size 1.440 Acres
Acres 1.44
Property Description
Stunning Farmette Sitting on 1+ Acres On Falls Road Corridor. This Absolutely Charming & Fully Restored Farmhouse Includes 4 Bedrooms & 2.5 Bathroom with Bonus Guest/Carriage House With Full Bath !! You Will Fall In Love With This Mixed Modern & Rustic Style Home. The Main Level Has An Open Floor Concept With Beautiful Antique Wood Floors, Large Windows, Handcrafted Built Ins, Three Wood Burning Fireplaces, & Custom Light Fixtures. The Family Room Flows Right Into The Updated Chef's Kitchen That Offers Stainless Steel Appliances, Granite Countertops, Kitchen Island, & A Large Pantry. There Are Two Eating Areas With A Separate Formal Dining Room & Breakfast Room With Views Of The Rear Yard. A Bonus Den Perfect For An Office Or Library To Relax. The Upper Level Has 4 Large Bedrooms. It Doesn't Stop There. Bonus Guest/Carriage House Fully Updated With Vinyl Flooring, Skylight, Full Kitchen, & Full Bathroom. Exterior Features Includes Hot Tub, Outdoor Shower, Patio, Porch, & Barn With Chicken Coop. A True Must See In Prime Location! Blue Ribbon Schools, 5mins To Wegmans, 83 South & Hunt Valley Town Center
Location
State MD
County Baltimore
Zoning R
Rooms
Other Rooms Living Room, Dining Room, Primary Bedroom, Bedroom 2, Bedroom 3, Bedroom 4, Kitchen, Family Room, Foyer, Laundry
Basement Unfinished
Interior
Interior Features Attic, 2nd Kitchen, Built-Ins, Butlers Pantry, Ceiling Fan(s), Combination Kitchen/Dining, Crown Moldings, Dining Area, Family Room Off Kitchen, Floor Plan - Open, Kitchen - Island, Kitchen - Table Space, Recessed Lighting, Skylight(s), Soaking Tub, Wood Floors
Hot Water Electric
Heating Radiant
Cooling Ceiling Fan(s), Central A/C
Flooring Hardwood, Vinyl
Fireplaces Number 3
Fireplaces Type Brick, Wood
Equipment Dishwasher, Disposal, Dryer, Exhaust Fan, Oven/Range - Electric, Stainless Steel Appliances, Washer, Water Conditioner - Owned
Fireplace Y
Appliance Dishwasher, Disposal, Dryer, Exhaust Fan, Oven/Range - Electric, Stainless Steel Appliances, Washer, Water Conditioner - Owned
Heat Source Oil, Propane - Owned
Exterior
Exterior Feature Patio(s), Porch(es), Roof
Parking Features Garage - Front Entry
Garage Spaces 12.0
Fence Picket, Split Rail
Water Access N
View Garden/Lawn
Accessibility None
Porch Patio(s), Porch(es), Roof
Attached Garage 2
Total Parking Spaces 12
Garage Y
Building
Story 3
Sewer Community Septic Tank, Private Septic Tank
Water Well
Architectural Style Colonial
Level or Stories 3
Additional Building Above Grade, Below Grade
New Construction N
Schools
School District Baltimore County Public Schools
Others
Senior Community No
Tax ID 04082200025644
Ownership Fee Simple
SqFt Source Assessor
Special Listing Condition Standard
Read Less Info
Want to know what your home might be worth? Contact us for a FREE valuation!

Our team is ready to help you sell your home for the highest possible price ASAP

Bought with Mary P Fitzgerald • Cummings & Co. Realtors

"My job is to find and attract mastery-based agents to the office, protect the culture, and make sure everyone is happy! "
14291 Park Meadow Drive Suite 500, Chantilly, VA, 20151






