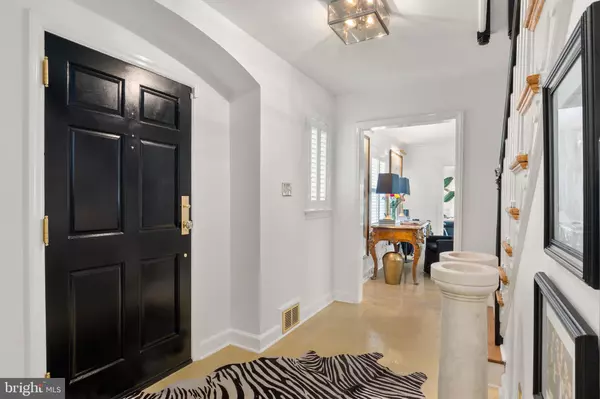$2,412,500
$2,695,000
10.5%For more information regarding the value of a property, please contact us for a free consultation.
6 Beds
5 Baths
3,306 SqFt
SOLD DATE : 11/05/2021
Key Details
Sold Price $2,412,500
Property Type Single Family Home
Sub Type Detached
Listing Status Sold
Purchase Type For Sale
Square Footage 3,306 sqft
Price per Sqft $729
Subdivision Kenwood
MLS Listing ID MDMC2005932
Sold Date 11/05/21
Style Colonial
Bedrooms 6
Full Baths 4
Half Baths 1
HOA Y/N N
Abv Grd Liv Area 2,806
Originating Board BRIGHT
Year Built 1940
Annual Tax Amount $20,617
Tax Year 2021
Lot Size 0.315 Acres
Acres 0.32
Property Description
WELCOME TO THIS ELEGANT CLASSIC COLONIAL IN THE HEART OF THE SOUGHT-AFTER KENWOOD COMMUNITY. FULLY RENOVATED IN 2016, THIS WONDERFUL HOME FEATURES A TRADITIONAL MAIN LEVEL FLOORPLAN HIGHLIGHTED BY FORMAL LIVING AND DINING ROOMS, COZY DEN WITH FIREPLACE AND CUSTOM BUILT-IN CABINETRY/BOOKCASES, FABULOUS SUNROOM WITH BAR/WINE REFRIGERATOR, AND SUN-FILLED TABLESPACE KITCHEN WITH WALK-OUT TO OUTDOOR DINING AND EXPANSIVE LEVEL BACKYARD. THE TWO UPPER LEVELS FEATURE 5 BEDROOMS AND 4 FULL BATHS INCLUDING A WONDERFUL PRIMARY SUITE WITH LUXURY BATH AND WALK-IN CLOSET. FURTHER ENHANCING THE HOME IS A FULLY FINISHED LOWER LEVEL WITH GATHERING ROOM, GUEST BEDROOM AND 5TH FULL BATH. COMPLEMENTING THE GORGEOUS HOME IS A WONDERFUL LEVEL BACK YARD WITH LUSH LANDSCAPING, FABULOUS SWIMMING POOL, MULTIPLE TERRACES AND SPA. IDEALLY LOCATED NEAR TWO METRO, SHOPS AND RESTAURANTS OF BETHESDA AND FRIENDSHIP HEIGHTS AND THE CAPITAL CRESCENT TRAIL.
Location
State MD
County Montgomery
Zoning R90
Rooms
Basement Daylight, Partial, Connecting Stairway, Fully Finished, Windows
Interior
Interior Features Attic, Breakfast Area, Ceiling Fan(s), Crown Moldings, Floor Plan - Traditional, Formal/Separate Dining Room, Kitchen - Table Space, Primary Bath(s), Pantry, Recessed Lighting, Upgraded Countertops, Walk-in Closet(s), Wood Floors, Window Treatments
Hot Water Natural Gas
Heating Programmable Thermostat, Zoned, Radiant
Cooling Central A/C, Programmable Thermostat, Zoned, Ceiling Fan(s)
Flooring Hardwood, Ceramic Tile
Fireplaces Number 2
Fireplaces Type Mantel(s), Wood
Equipment Built-In Microwave, Built-In Range, Dishwasher, Disposal, Dryer, Exhaust Fan, Oven/Range - Electric, Refrigerator, Washer, Water Heater, Stainless Steel Appliances
Fireplace Y
Window Features Double Hung
Appliance Built-In Microwave, Built-In Range, Dishwasher, Disposal, Dryer, Exhaust Fan, Oven/Range - Electric, Refrigerator, Washer, Water Heater, Stainless Steel Appliances
Heat Source Natural Gas
Laundry Lower Floor
Exterior
Exterior Feature Patio(s), Porch(es), Enclosed
Parking Features Garage - Rear Entry, Garage Door Opener
Garage Spaces 2.0
Fence Rear
Pool In Ground, Heated
Water Access N
View Garden/Lawn, Trees/Woods
Roof Type Slate
Street Surface Concrete
Accessibility None
Porch Patio(s), Porch(es), Enclosed
Road Frontage City/County
Attached Garage 2
Total Parking Spaces 2
Garage Y
Building
Lot Description Landscaping, Premium
Story 4
Sewer Public Sewer
Water Public
Architectural Style Colonial
Level or Stories 4
Additional Building Above Grade, Below Grade
New Construction N
Schools
Elementary Schools Somerset
Middle Schools Westland
High Schools Bethesda-Chevy Chase
School District Montgomery County Public Schools
Others
Senior Community No
Tax ID 160700516824
Ownership Fee Simple
SqFt Source Assessor
Security Features Electric Alarm,Fire Detection System,Smoke Detector,Carbon Monoxide Detector(s)
Horse Property N
Special Listing Condition Standard
Read Less Info
Want to know what your home might be worth? Contact us for a FREE valuation!

Our team is ready to help you sell your home for the highest possible price ASAP

Bought with Janice A Pouch • Compass
"My job is to find and attract mastery-based agents to the office, protect the culture, and make sure everyone is happy! "
14291 Park Meadow Drive Suite 500, Chantilly, VA, 20151






