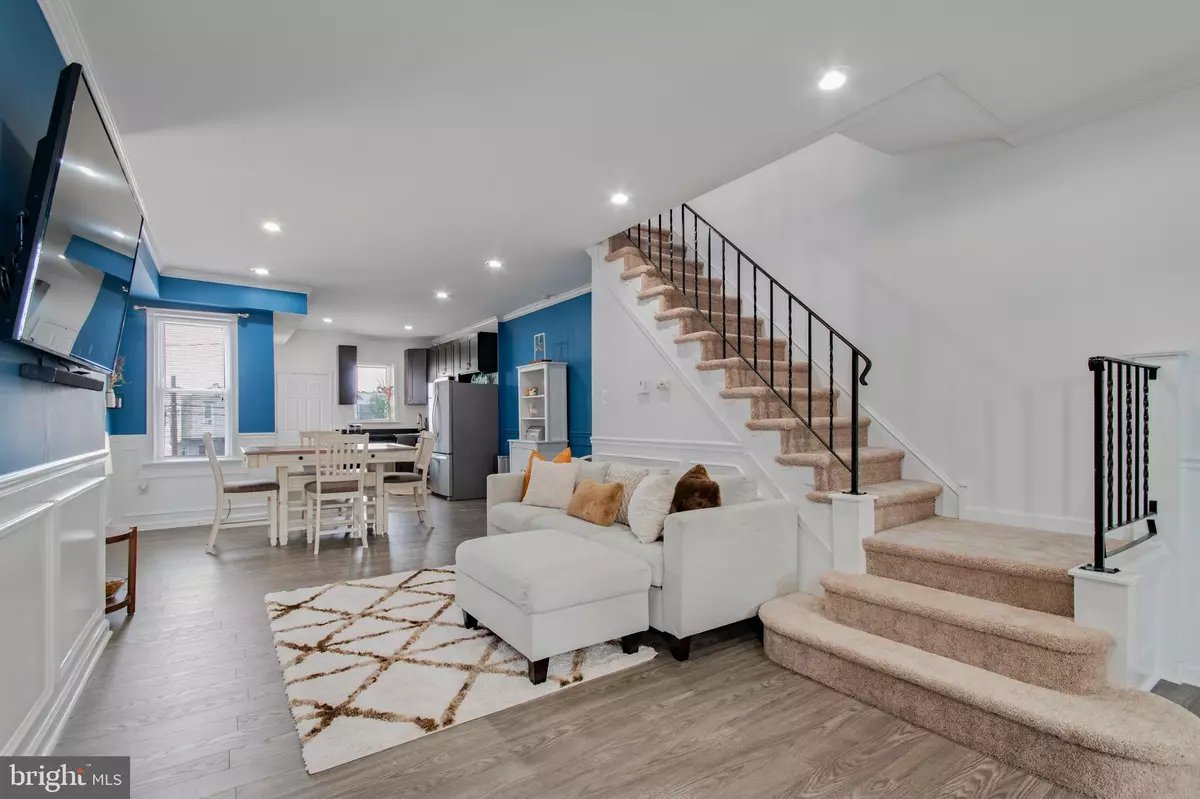$242,000
$219,900
10.1%For more information regarding the value of a property, please contact us for a free consultation.
3 Beds
1 Bath
1,458 SqFt
SOLD DATE : 11/05/2021
Key Details
Sold Price $242,000
Property Type Townhouse
Sub Type Interior Row/Townhouse
Listing Status Sold
Purchase Type For Sale
Square Footage 1,458 sqft
Price per Sqft $165
Subdivision Wynnefield
MLS Listing ID PAPH2029520
Sold Date 11/05/21
Style Other
Bedrooms 3
Full Baths 1
HOA Y/N N
Abv Grd Liv Area 1,208
Originating Board BRIGHT
Year Built 1925
Annual Tax Amount $1,844
Tax Year 2021
Lot Size 1,720 Sqft
Acres 0.04
Lot Dimensions 16.00 x 107.50
Property Description
Welcome home to 1826 N 54th Street! Have you been looking for a home in Wynnefield that is solid, maintained, AND beautiful? Well, this is it! The complete rehab of this home was done just 4 years ago, and it has been lovingly maintained by the owners. As you enter into the front door, you'll find a peaceful sitting room that's perfect for your morning tea or evening drink. Also on this first floor level are the living room, dining room and kitchen. The kitchen has 36-inch shaker cabinets, granite countertops and a stainless steel appliance package. On the 2nd floor, you'll find the primary bedroom, 2 additional spacious bedrooms and a full bath with imported tile. The basement yields a special treat. It's fully finished with an office, family room and laundry room. Freshly painted. Laminate hardwood on 1st floor. Brand new carpet on 2nd floor. Electrical, plumbing and HVAC 2017. Garage. Gas heat. Central Air. All of this at a fantastic price. Make your offer today!
Location
State PA
County Philadelphia
Area 19131 (19131)
Zoning RSA5
Rooms
Other Rooms Living Room, Dining Room, Primary Bedroom, Bedroom 2, Kitchen, Family Room, Bedroom 1, Office
Basement Full, Fully Finished, Garage Access
Interior
Interior Features Kitchen - Eat-In, Carpet, Floor Plan - Open, Wainscotting
Hot Water Natural Gas
Heating Hot Water
Cooling Central A/C
Equipment Built-In Microwave
Fireplace N
Appliance Built-In Microwave
Heat Source Natural Gas
Laundry Basement
Exterior
Parking Features Garage - Rear Entry
Garage Spaces 1.0
Water Access N
Accessibility None
Attached Garage 1
Total Parking Spaces 1
Garage Y
Building
Story 2
Foundation Concrete Perimeter, Permanent
Sewer Public Sewer
Water Public
Architectural Style Other
Level or Stories 2
Additional Building Above Grade, Below Grade
New Construction N
Schools
School District The School District Of Philadelphia
Others
Senior Community No
Tax ID 522205800
Ownership Fee Simple
SqFt Source Assessor
Special Listing Condition Standard
Read Less Info
Want to know what your home might be worth? Contact us for a FREE valuation!

Our team is ready to help you sell your home for the highest possible price ASAP

Bought with Bernice Jean-Louis • Keller Williams Main Line

"My job is to find and attract mastery-based agents to the office, protect the culture, and make sure everyone is happy! "
14291 Park Meadow Drive Suite 500, Chantilly, VA, 20151






