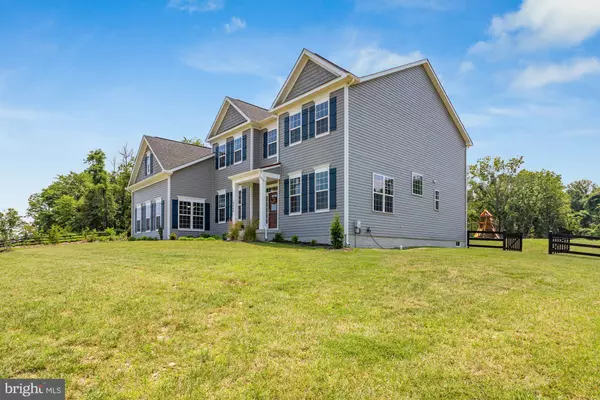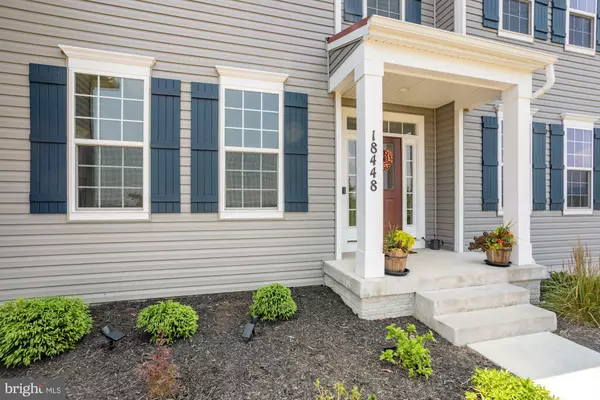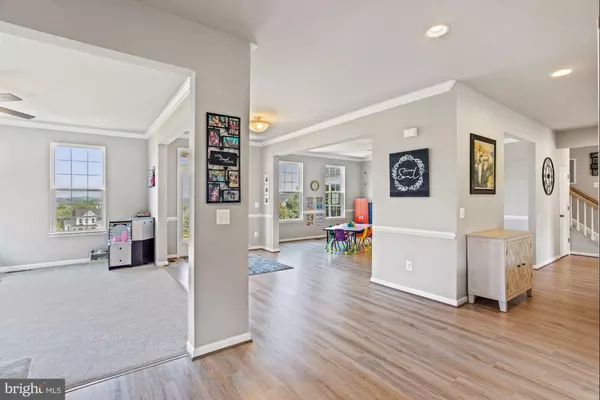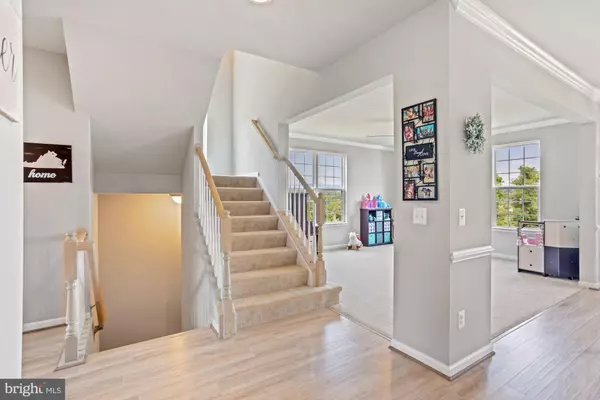$1,050,000
$1,050,000
For more information regarding the value of a property, please contact us for a free consultation.
5 Beds
5 Baths
4,659 SqFt
SOLD DATE : 08/26/2021
Key Details
Sold Price $1,050,000
Property Type Single Family Home
Sub Type Detached
Listing Status Sold
Purchase Type For Sale
Square Footage 4,659 sqft
Price per Sqft $225
Subdivision Round Hill
MLS Listing ID VALO2002552
Sold Date 08/26/21
Style Colonial
Bedrooms 5
Full Baths 4
Half Baths 1
HOA Fees $65/mo
HOA Y/N Y
Abv Grd Liv Area 4,659
Originating Board BRIGHT
Year Built 2019
Annual Tax Amount $8,583
Tax Year 2021
Lot Size 13.270 Acres
Acres 13.27
Property Description
Coveted 13+ acre conservation lot in the Bluffs at Sleeter Lake neighborhood. Prestigious home confidently positioned on an expansive 13+ acres adjacent to a cute, clustered community. Built in 2019, this spectacular home is guaranteed to have a modern, functional floor plan, quality craftsmanship, and features. Huge kitchen boasts the breakfast area while overlooking the adjacent family room warmed by a gas fireplace. The interesting architecture make the living and dining rooms, split by the center hall, accessible and usable. While the first floor home office is tucked away for guaranteed privacy as you work from home. If going out or coming home from work, school or errands, quickly pick up what you need from the smartly designed mudroom is strategically placed right by the interior garage door. Effortlessly, retire to the 5 bedrooms upstairs via the two stairs. All generously sized bedrooms with huge closets; three of the bedrooms serviced by private baths, with two of the bedrooms serviced by a share bath. Master suite satisfies the royalty of the family with separate tub/shower, separate vanities, and private loo. While the basement is unfinished, it is partially framed with a rough-in bath, access window for a legal bedroom, and media room are all ready to be finished. The water treatment and utilities are inconspicuously placed in a corner. Outside front celebrates expansive views of the town of Round Hill. Every year, have fun watching the Franklin Park fireworks from your front door. The generous 13+ acres are mostly framed by traditional Virginia 3-board black fence. Large portion of the acreage is wooded for privacy, yet peaceful paths allow simple access to the solitude. Wired for outside security, be sure of who's visiting the fully planted garden with fruits and vegetables with some ready to be harvested.
Location
State VA
County Loudoun
Zoning 01
Direction North
Rooms
Basement Full, Daylight, Full, Sump Pump, Unfinished, Windows
Interior
Interior Features Additional Stairway, Breakfast Area, Carpet, Ceiling Fan(s), Dining Area, Family Room Off Kitchen, Floor Plan - Open, Formal/Separate Dining Room, Kitchen - Island, Kitchen - Table Space, Recessed Lighting, Soaking Tub, Walk-in Closet(s), Kitchen - Gourmet
Hot Water Electric
Heating Forced Air, Zoned
Cooling Central A/C, Ceiling Fan(s), Zoned
Flooring Carpet, Laminated
Fireplaces Number 1
Fireplaces Type Gas/Propane, Screen, Mantel(s), Marble
Equipment Refrigerator, Icemaker, Built-In Microwave, Dishwasher, Disposal, Oven - Double, Cooktop, Washer, Dryer
Furnishings No
Fireplace Y
Appliance Refrigerator, Icemaker, Built-In Microwave, Dishwasher, Disposal, Oven - Double, Cooktop, Washer, Dryer
Heat Source Propane - Owned
Laundry Upper Floor
Exterior
Exterior Feature Porch(es)
Parking Features Garage - Front Entry, Garage - Side Entry
Garage Spaces 13.0
Fence Board, Wood, Rear
Amenities Available Tot Lots/Playground, Water/Lake Privileges, Common Grounds, Jog/Walk Path, Lake, Picnic Area
Water Access N
View Panoramic, City
Roof Type Asphalt
Street Surface Black Top
Accessibility None
Porch Porch(es)
Attached Garage 3
Total Parking Spaces 13
Garage Y
Building
Story 3
Sewer Septic = # of BR
Water Well
Architectural Style Colonial
Level or Stories 3
Additional Building Above Grade, Below Grade
New Construction N
Schools
Elementary Schools Mountain View
Middle Schools Harmony
High Schools Woodgrove
School District Loudoun County Public Schools
Others
HOA Fee Include Common Area Maintenance,Road Maintenance,Trash,Snow Removal
Senior Community No
Tax ID 558352770000
Ownership Fee Simple
SqFt Source Assessor
Security Features Main Entrance Lock,Smoke Detector
Horse Property Y
Special Listing Condition Standard
Read Less Info
Want to know what your home might be worth? Contact us for a FREE valuation!

Our team is ready to help you sell your home for the highest possible price ASAP

Bought with Timothy D Pierson • KW United
"My job is to find and attract mastery-based agents to the office, protect the culture, and make sure everyone is happy! "
14291 Park Meadow Drive Suite 500, Chantilly, VA, 20151






