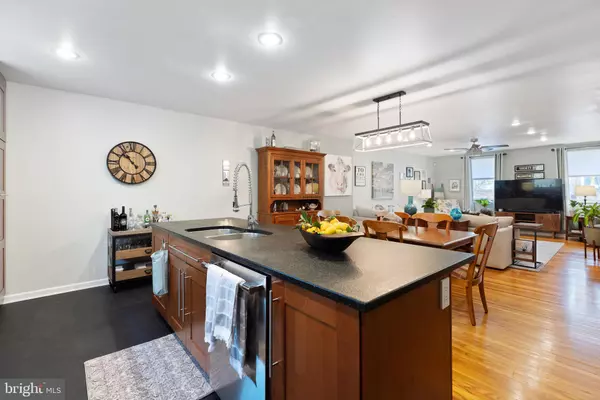$870,000
$839,000
3.7%For more information regarding the value of a property, please contact us for a free consultation.
3 Beds
3 Baths
1,836 SqFt
SOLD DATE : 03/15/2022
Key Details
Sold Price $870,000
Property Type Townhouse
Sub Type Interior Row/Townhouse
Listing Status Sold
Purchase Type For Sale
Square Footage 1,836 sqft
Price per Sqft $473
Subdivision Washington Sq West
MLS Listing ID PAPH2063854
Sold Date 03/15/22
Style Traditional
Bedrooms 3
Full Baths 2
Half Baths 1
HOA Y/N N
Abv Grd Liv Area 1,836
Originating Board BRIGHT
Year Built 1970
Annual Tax Amount $9,229
Tax Year 2022
Lot Size 963 Sqft
Acres 0.02
Property Description
Welcome to 704 Lombard! Enter into a welcoming foyer with coat storage and an open hallway. Down the hall is a family room/den or guest room with glass doors leading out to a spacious brick patio. Also on this level is a laundry closet, powder room, and garage with storage. The second level is a lovely open space with an upgraded kitchen with an oversized stone island, stainless appliances, and custom wood cabinetry. The kitchen is adjacent to the dining and living areas which get wonderful natural light. The 3rd level primary suite has a wall of closets, a large window with remote-controlled blinds, and an ensuite bathroom that has been recently renovated with a large shower with glass doors and a single vanity sink. Completing this level are two additional bedrooms plus a renovated hall bathroom with a tub/shower combo and a single vanity sink. This central Washington Square location is adjacent to Starr Garden, a few short blocks to Washington Square Park, and nearby to many great restaurants and retail in addition to Whole Foods.
Location
State PA
County Philadelphia
Area 19147 (19147)
Zoning RM1
Rooms
Other Rooms Living Room, Primary Bedroom, Bedroom 2, Kitchen, Bedroom 1
Interior
Hot Water Natural Gas
Heating Forced Air
Cooling Central A/C
Flooring Wood
Fireplace N
Heat Source Natural Gas
Laundry Lower Floor
Exterior
Exterior Feature Patio(s)
Parking Features Garage Door Opener, Garage - Front Entry
Garage Spaces 1.0
Water Access N
Accessibility None
Porch Patio(s)
Attached Garage 1
Total Parking Spaces 1
Garage Y
Building
Lot Description Rear Yard
Story 3
Foundation Slab
Sewer Public Sewer
Water Public
Architectural Style Traditional
Level or Stories 3
Additional Building Above Grade
New Construction N
Schools
Elementary Schools Gen. George A. Mccall School
Middle Schools Gen. George A. Mccall School
High Schools Horace Furness
School District The School District Of Philadelphia
Others
Pets Allowed Y
Senior Community No
Tax ID 053059920
Ownership Fee Simple
SqFt Source Estimated
Security Features Security System
Special Listing Condition Standard
Pets Allowed No Pet Restrictions
Read Less Info
Want to know what your home might be worth? Contact us for a FREE valuation!

Our team is ready to help you sell your home for the highest possible price ASAP

Bought with Jonathan B. Barach • Compass RE

"My job is to find and attract mastery-based agents to the office, protect the culture, and make sure everyone is happy! "
14291 Park Meadow Drive Suite 500, Chantilly, VA, 20151






