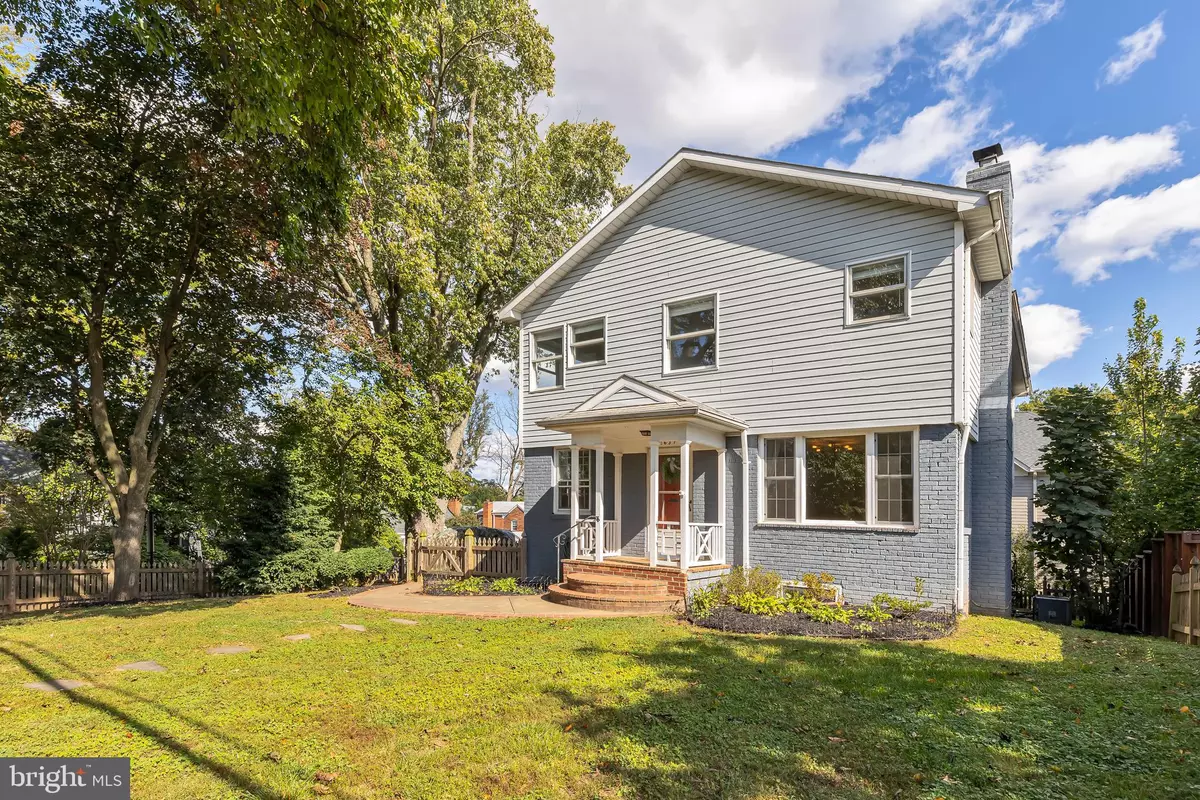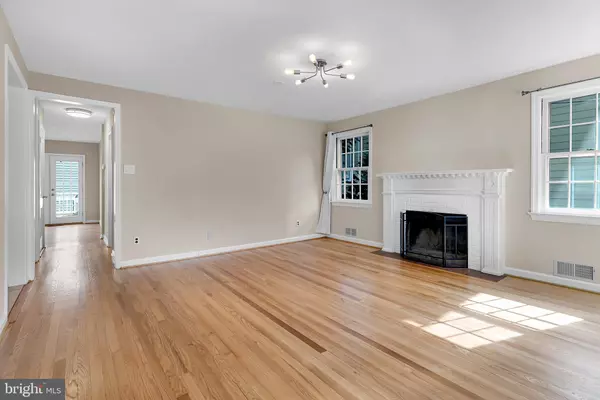$990,000
$929,900
6.5%For more information regarding the value of a property, please contact us for a free consultation.
3 Beds
4 Baths
2,436 SqFt
SOLD DATE : 11/29/2021
Key Details
Sold Price $990,000
Property Type Single Family Home
Sub Type Detached
Listing Status Sold
Purchase Type For Sale
Square Footage 2,436 sqft
Price per Sqft $406
Subdivision Milburn Terrace
MLS Listing ID VAAR2000181
Sold Date 11/29/21
Style Colonial
Bedrooms 3
Full Baths 2
Half Baths 2
HOA Y/N N
Abv Grd Liv Area 2,148
Originating Board BRIGHT
Year Built 1950
Annual Tax Amount $8,862
Tax Year 2021
Lot Size 5,498 Sqft
Acres 0.13
Property Description
Fantastic opportunity to live in one of North Arlingtons most desirable neighborhoods, centrally located to everything you need! Recently expanded colonial with upgraded bathrooms and kitchen featuring premium granite countertops, stainless steel appliances and refinished cabinets. Access the spacious deck from the adjoining dining room for beautiful outdoor entertaining space with staircase access to the yard and driveway below. Upper level hosts 3 spacious bedrooms, 2 full bathrooms, and loft space - ideal for a play area or home office. The Primary Bedroom features a vaulted ceiling, and updated ensuite bathroom with a walk-in closet, double sink vanity and gorgeous glass encased shower. The lower level provides access to the garage, plenty of storage space and a partially finished basement. Large fenced in front yard and plenty of off street parking in the expanded driveway with partially covered parking. Professionally refinished hardwood floors and freshly painted throughout. Live walking distance to Yorktown HS, plenty of parks and playgrounds, Harris Teeter, Duck Donuts, Starbucks, and more! Quickly access Route 29/Lee Hwy, Route 66, and Metro. Dont miss this amazing opportunity!
Location
State VA
County Arlington
Zoning R-6
Rooms
Other Rooms Living Room, Dining Room, Primary Bedroom, Bedroom 2, Bedroom 3, Kitchen, Foyer, Laundry, Loft, Recreation Room, Storage Room, Bathroom 2, Primary Bathroom, Half Bath
Basement Partially Finished
Interior
Interior Features Dining Area, Pantry, Stall Shower, Tub Shower, Walk-in Closet(s), Primary Bath(s), Carpet, Floor Plan - Traditional, Formal/Separate Dining Room, Kitchen - Gourmet, Upgraded Countertops, Wood Floors
Hot Water Natural Gas
Heating Forced Air, Zoned
Cooling Central A/C, Zoned
Flooring Hardwood, Carpet, Tile/Brick
Fireplaces Number 1
Fireplaces Type Wood
Equipment Built-In Microwave, Dishwasher, Disposal, Dryer, Icemaker, Oven/Range - Gas, Refrigerator, Stove, Washer, Built-In Range, Microwave, Stainless Steel Appliances
Fireplace Y
Window Features Double Hung,Replacement
Appliance Built-In Microwave, Dishwasher, Disposal, Dryer, Icemaker, Oven/Range - Gas, Refrigerator, Stove, Washer, Built-In Range, Microwave, Stainless Steel Appliances
Heat Source Natural Gas
Laundry Upper Floor
Exterior
Exterior Feature Deck(s)
Parking Features Garage - Side Entry, Inside Access
Garage Spaces 4.0
Fence Fully, Wood
Utilities Available Cable TV, Cable TV Available, Phone Available, Phone
Water Access N
Roof Type Asphalt
Accessibility 2+ Access Exits
Porch Deck(s)
Attached Garage 1
Total Parking Spaces 4
Garage Y
Building
Lot Description Corner, Front Yard
Story 3
Foundation Other
Sewer Public Sewer
Water Public
Architectural Style Colonial
Level or Stories 3
Additional Building Above Grade, Below Grade
Structure Type Dry Wall
New Construction N
Schools
Elementary Schools Discovery
Middle Schools Williamsburg
High Schools Yorktown
School District Arlington County Public Schools
Others
Senior Community No
Tax ID 02-056-001
Ownership Fee Simple
SqFt Source Assessor
Acceptable Financing Conventional, Cash
Listing Terms Conventional, Cash
Financing Conventional,Cash
Special Listing Condition Standard
Read Less Info
Want to know what your home might be worth? Contact us for a FREE valuation!

Our team is ready to help you sell your home for the highest possible price ASAP

Bought with Jonathan Blansfield • Long & Foster Real Estate, Inc.
"My job is to find and attract mastery-based agents to the office, protect the culture, and make sure everyone is happy! "
14291 Park Meadow Drive Suite 500, Chantilly, VA, 20151






