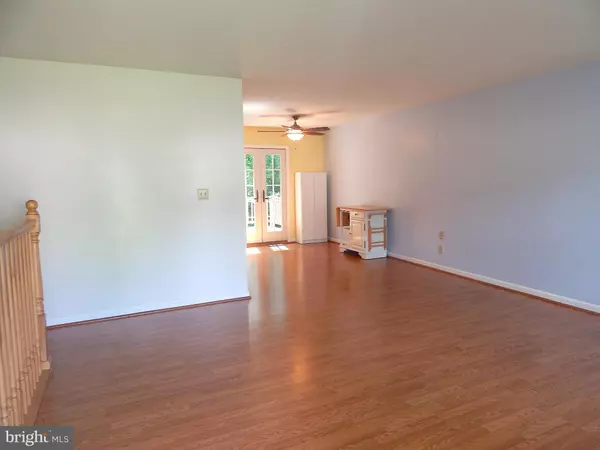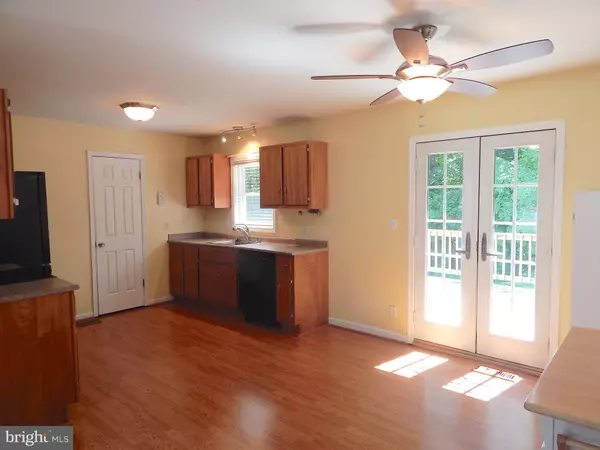$370,000
$370,000
For more information regarding the value of a property, please contact us for a free consultation.
4 Beds
3 Baths
2,044 SqFt
SOLD DATE : 08/13/2021
Key Details
Sold Price $370,000
Property Type Single Family Home
Sub Type Detached
Listing Status Sold
Purchase Type For Sale
Square Footage 2,044 sqft
Price per Sqft $181
Subdivision Brafferton
MLS Listing ID VAST2001092
Sold Date 08/13/21
Style Ranch/Rambler
Bedrooms 4
Full Baths 2
Half Baths 1
HOA Y/N N
Abv Grd Liv Area 1,144
Originating Board BRIGHT
Year Built 1978
Annual Tax Amount $2,202
Tax Year 2021
Lot Size 0.278 Acres
Acres 0.28
Property Description
Hurry, hurry; come and see! Who doesn't love plenty of room to sprawl out? That's what you get with this sought after rambler with a mostly-finished walkout basement. And the icing on the cake is that it's conveniently nestled at the end of a wooded, close-in cul de sac, just minutes to shopping and I-95. Enjoy main level living with 3 bedrooms and 2 full baths, kitchen with pantry and updated appliances, and sizeable table space that's open to the living room. Just down the hallway, there's the hall bath and 3 bedrooms that include an owner's suite with 2 double closets and its own private, full bath. The walkout basement offers a cozy wood-burning fireplace, and SGD with rear walkout exit to the lower, ground-level deck. With 2 large finished rooms and a half bath, there are lots of options for their use.....a 4th bedroom with its own entrance, or a BIG family room, or maybe an exercise room, or how about installing a theater system to enjoy your own movie time? There's also great storage in 2 large walk-in closets, plus the unfinished utility/workshop area with a second walk-out exit on the side. And there's more....top it all off with lots of updates...new dimensional roof in 2017 and asphalt driveway in 2019; newer vinyl siding, windows, appliances, laminate flooring in living areas, Trane HVAC, hot water heater, electric panel box, and high-end french doors. The deck off of the kitchen eating area overlooks a beautifully wooded area with a meandering stream. The second, lower deck is accessed from walkout sliding doors in the basement. Washer, dryer, cabinet and island in dining area, cabinets in baths, separate chest freezer, workbench, 3 storage sheds and rainwater capture barrels convey. All this is just waiting for a new family. (Measurements are approximate)
Location
State VA
County Stafford
Zoning R1
Rooms
Basement Full, Partially Finished
Main Level Bedrooms 3
Interior
Hot Water Electric
Heating Heat Pump(s)
Cooling Central A/C, Heat Pump(s)
Fireplaces Number 1
Fireplaces Type Brick, Mantel(s), Screen
Equipment Dishwasher, Disposal, Refrigerator, Icemaker, Oven/Range - Electric, Range Hood, Freezer
Fireplace Y
Appliance Dishwasher, Disposal, Refrigerator, Icemaker, Oven/Range - Electric, Range Hood, Freezer
Heat Source Electric
Exterior
Exterior Feature Deck(s), Patio(s)
Water Access N
View Trees/Woods
Accessibility None
Porch Deck(s), Patio(s)
Garage N
Building
Lot Description Backs to Trees, Trees/Wooded, Cul-de-sac, Front Yard, Landscaping, Rear Yard, SideYard(s)
Story 2
Sewer Public Sewer
Water Public
Architectural Style Ranch/Rambler
Level or Stories 2
Additional Building Above Grade, Below Grade
New Construction N
Schools
School District Stafford County Public Schools
Others
Senior Community No
Tax ID 20-F-1- -23
Ownership Fee Simple
SqFt Source Assessor
Special Listing Condition Standard
Read Less Info
Want to know what your home might be worth? Contact us for a FREE valuation!

Our team is ready to help you sell your home for the highest possible price ASAP

Bought with Michael J Gillies • RE/MAX Real Estate Connections

"My job is to find and attract mastery-based agents to the office, protect the culture, and make sure everyone is happy! "
14291 Park Meadow Drive Suite 500, Chantilly, VA, 20151






