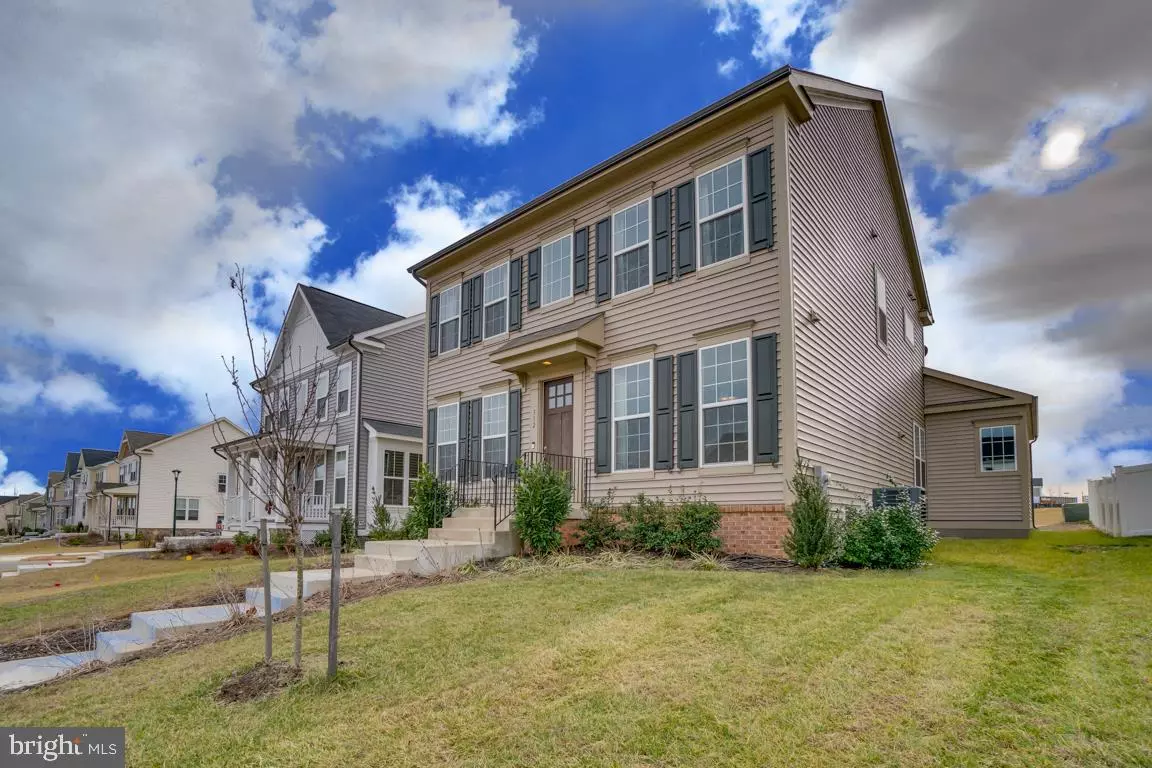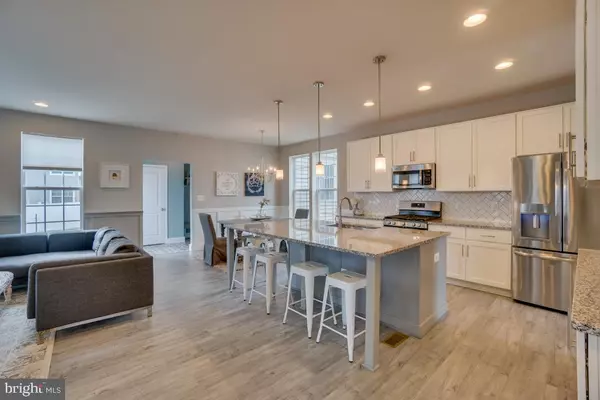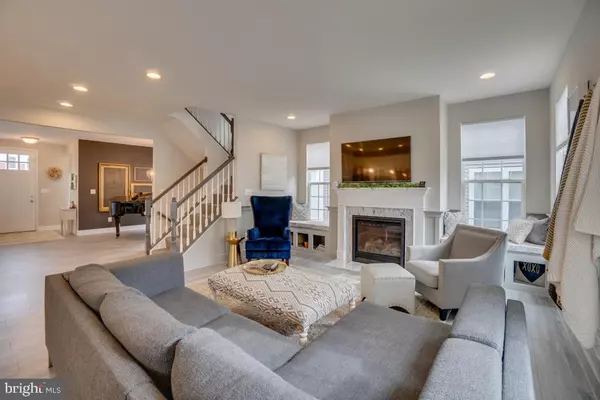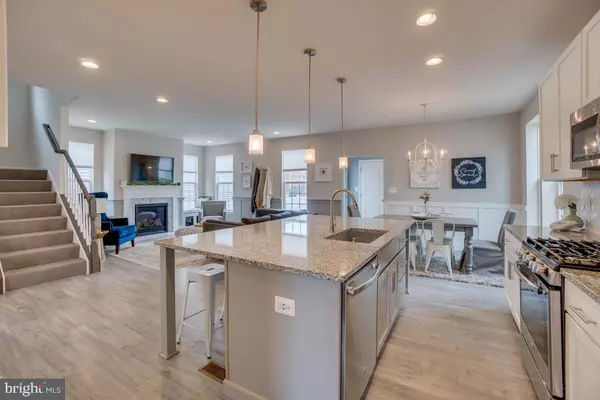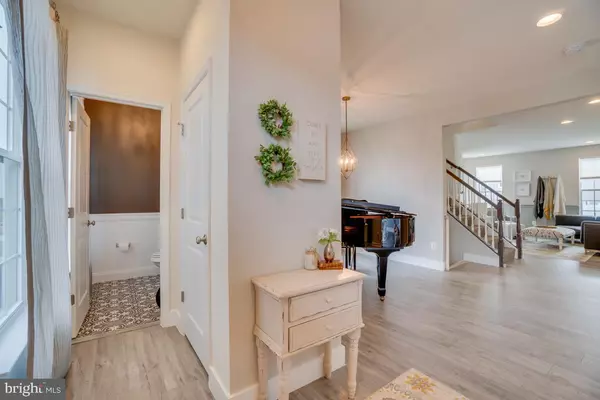$465,000
$465,000
For more information regarding the value of a property, please contact us for a free consultation.
4 Beds
3 Baths
3,251 SqFt
SOLD DATE : 04/02/2020
Key Details
Sold Price $465,000
Property Type Single Family Home
Sub Type Detached
Listing Status Sold
Purchase Type For Sale
Square Footage 3,251 sqft
Price per Sqft $143
Subdivision Embrey Mill
MLS Listing ID VAST218280
Sold Date 04/02/20
Style Traditional
Bedrooms 4
Full Baths 2
Half Baths 1
HOA Fees $125/mo
HOA Y/N Y
Abv Grd Liv Area 2,514
Originating Board BRIGHT
Year Built 2017
Annual Tax Amount $4,188
Tax Year 2019
Lot Size 6,399 Sqft
Acres 0.15
Property Description
Welcome to Stafford`s most Sought After Community! Embrey Mill Combines the 3 L`s of Real Estate along with a Multitude of Amenities & Community Events! Why Wait to Build? This Beautiful Home is Loaded and Ready for a New Owner to LOVE it! Current owners have Added Value since their purchase! Home is sure to Please the Pickiest Buyers! Four Bedrooms, 2.5 Baths, Lower Level Flex Room can be 5th Bedroom (to code) or Recreation Room per Owners Needs! Awesome Open Floor Plan! Upgrades Galore- Ceramic Tile, Granite, Stainless Steel, Beautiful New Flooring on Main Level!, Custom Paint, and Much Much More! Take a Look at the Photos and Schedule a Showing before it`s Too Late! **PRICE REDUCED!!
Location
State VA
County Stafford
Zoning PD2
Rooms
Other Rooms Living Room, Dining Room, Bedroom 2, Bedroom 3, Bedroom 4, Bedroom 5, Kitchen, Family Room, Laundry, Mud Room, Recreation Room, Bathroom 2, Primary Bathroom, Half Bath
Basement Full, Partially Finished, Windows, Space For Rooms, Improved
Interior
Interior Features Breakfast Area, Butlers Pantry, Family Room Off Kitchen, Floor Plan - Open, Kitchen - Eat-In, Kitchen - Island, Kitchen - Table Space, Walk-in Closet(s)
Hot Water Natural Gas
Heating Forced Air
Cooling Central A/C
Fireplaces Number 1
Fireplaces Type Gas/Propane
Equipment Built-In Microwave, Dishwasher, Disposal, Icemaker, Refrigerator, Stove, Water Heater
Fireplace Y
Appliance Built-In Microwave, Dishwasher, Disposal, Icemaker, Refrigerator, Stove, Water Heater
Heat Source Natural Gas
Exterior
Parking Features Garage - Rear Entry, Garage Door Opener
Garage Spaces 2.0
Fence Privacy, Rear, Vinyl
Amenities Available Common Grounds, Jog/Walk Path, Pool - Outdoor, Tot Lots/Playground, Other
Water Access N
Accessibility None
Attached Garage 2
Total Parking Spaces 2
Garage Y
Building
Lot Description Landscaping
Story 3+
Sewer Public Sewer
Water Public
Architectural Style Traditional
Level or Stories 3+
Additional Building Above Grade, Below Grade
New Construction N
Schools
School District Stafford County Public Schools
Others
HOA Fee Include Health Club,Pool(s)
Senior Community No
Tax ID 29-G-4-C-682
Ownership Fee Simple
SqFt Source Assessor
Special Listing Condition Standard
Read Less Info
Want to know what your home might be worth? Contact us for a FREE valuation!

Our team is ready to help you sell your home for the highest possible price ASAP

Bought with Damien Woodson • Samson Properties

"My job is to find and attract mastery-based agents to the office, protect the culture, and make sure everyone is happy! "
14291 Park Meadow Drive Suite 500, Chantilly, VA, 20151

