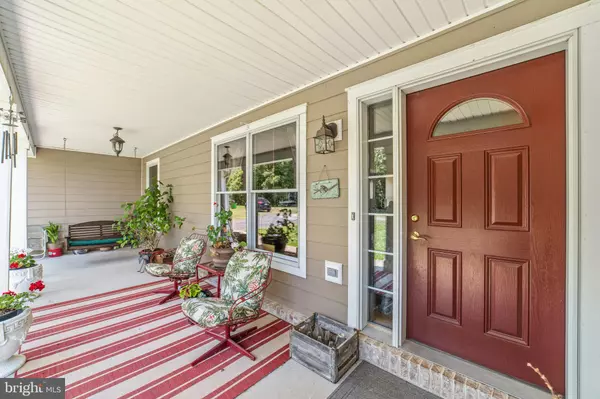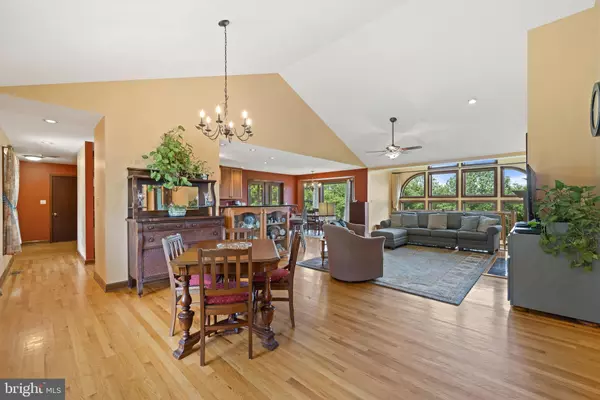$1,135,000
$1,125,000
0.9%For more information regarding the value of a property, please contact us for a free consultation.
3 Beds
4 Baths
2,137 SqFt
SOLD DATE : 08/16/2021
Key Details
Sold Price $1,135,000
Property Type Single Family Home
Sub Type Detached
Listing Status Sold
Purchase Type For Sale
Square Footage 2,137 sqft
Price per Sqft $531
Subdivision Marshall
MLS Listing ID VAFQ2000350
Sold Date 08/16/21
Style Raised Ranch/Rambler
Bedrooms 3
Full Baths 3
Half Baths 1
HOA Y/N N
Abv Grd Liv Area 2,087
Originating Board BRIGHT
Year Built 2005
Annual Tax Amount $7,733
Tax Year 2020
Lot Size 66.760 Acres
Acres 66.76
Property Description
PUBLIC OPEN - SAT. 7/10 & SUN 7/11 - 11:00 TO 2:30 - Rare opportunity to purchase this 66 + acre property with a custom one level living 3BR/3.5 BA home. Located within minutes of Historic Main Street, Marshall, Virginia. Enjoy sweeping views of the Blue Ridge Mountains, explore the woodlands to see the beginning of Carters Run, or bring your horses or livestock to enjoy the open fields (there is currently no fencing). The custom home has all of the amenities to live on the main level. However, there is also an expansive full basement that can be customized to your style and uses. The land is two parcels: 22+ acres with the home and 44+ acres that is vacate. Both parcels have road frontage off of Scotts Road. The home has stain wood trim and solid doors throughout. The kitchen has high end Cafe Appliances for cooktop and convection wall ovens. The Owner's Suite is design thoughtfully with a zero entry shower, soaking tub, large walk-in closet, and a private deck with views. The additional bedrooms are large with closets. The cathedral ceilings open up the family room and the floor to ceiling windows provide amazing light through the home. The sellers use Verizon DSL for Internet; other services might be available.
Location
State VA
County Fauquier
Zoning RA
Direction East
Rooms
Other Rooms Kitchen, Family Room
Basement Daylight, Partial, Improved, Partially Finished, Windows, Rear Entrance, Interior Access, Heated
Main Level Bedrooms 3
Interior
Interior Features Built-Ins, Butlers Pantry, Combination Dining/Living, Combination Kitchen/Dining, Entry Level Bedroom, Floor Plan - Open, Kitchen - Country, Kitchen - Gourmet, Pantry
Hot Water Bottled Gas
Heating Forced Air
Cooling Central A/C
Flooring Hardwood, Tile/Brick
Fireplaces Number 2
Fireplaces Type Gas/Propane, Wood, Mantel(s)
Equipment Cooktop, Dishwasher, Dryer - Front Loading, ENERGY STAR Refrigerator, Icemaker, Microwave, Oven - Double, Oven - Wall, Washer - Front Loading
Fireplace Y
Window Features Double Pane,Energy Efficient
Appliance Cooktop, Dishwasher, Dryer - Front Loading, ENERGY STAR Refrigerator, Icemaker, Microwave, Oven - Double, Oven - Wall, Washer - Front Loading
Heat Source Propane - Leased
Laundry Main Floor
Exterior
Exterior Feature Porch(es), Deck(s), Enclosed, Roof
Parking Features Garage - Front Entry, Oversized, Garage Door Opener
Garage Spaces 2.0
Utilities Available Electric Available, Phone, Propane
Water Access N
View Mountain, Panoramic, Trees/Woods
Roof Type Architectural Shingle
Accessibility 32\"+ wide Doors, 36\"+ wide Halls, 2+ Access Exits, 48\"+ Halls, Accessible Switches/Outlets, Level Entry - Main, Low Closet Rods
Porch Porch(es), Deck(s), Enclosed, Roof
Attached Garage 2
Total Parking Spaces 2
Garage Y
Building
Lot Description Backs to Trees, Cleared, Partly Wooded, Private, Road Frontage, Rural, Secluded
Story 2
Foundation Concrete Perimeter
Sewer On Site Septic
Water Well
Architectural Style Raised Ranch/Rambler
Level or Stories 2
Additional Building Above Grade, Below Grade
Structure Type 9'+ Ceilings,Cathedral Ceilings,Dry Wall,High
New Construction N
Schools
Elementary Schools W.G. Coleman
Middle Schools Marshall
High Schools Fauquier
School District Fauquier County Public Schools
Others
Pets Allowed Y
Senior Community No
Tax ID 6969-24-5822
Ownership Fee Simple
SqFt Source Estimated
Acceptable Financing Cash, Conventional, VA
Listing Terms Cash, Conventional, VA
Financing Cash,Conventional,VA
Special Listing Condition Standard
Pets Allowed No Pet Restrictions
Read Less Info
Want to know what your home might be worth? Contact us for a FREE valuation!

Our team is ready to help you sell your home for the highest possible price ASAP

Bought with Jane F Meadows • Long & Foster Real Estate, Inc.

"My job is to find and attract mastery-based agents to the office, protect the culture, and make sure everyone is happy! "
14291 Park Meadow Drive Suite 500, Chantilly, VA, 20151






