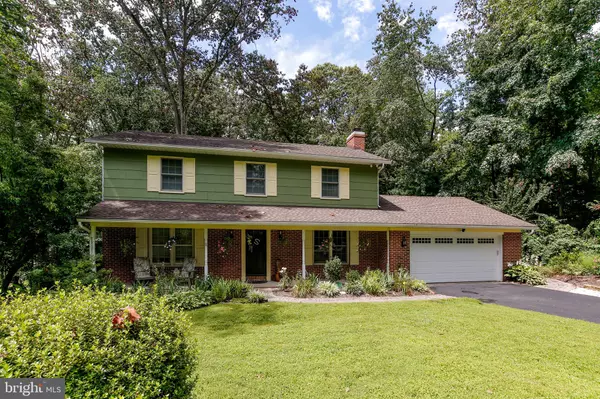$525,000
$525,000
For more information regarding the value of a property, please contact us for a free consultation.
4 Beds
3 Baths
2,008 SqFt
SOLD DATE : 10/08/2021
Key Details
Sold Price $525,000
Property Type Single Family Home
Sub Type Detached
Listing Status Sold
Purchase Type For Sale
Square Footage 2,008 sqft
Price per Sqft $261
Subdivision Brandywine Farms
MLS Listing ID MDHR2003566
Sold Date 10/08/21
Style Colonial
Bedrooms 4
Full Baths 2
Half Baths 1
HOA Y/N N
Abv Grd Liv Area 2,008
Originating Board BRIGHT
Year Built 1976
Annual Tax Amount $3,847
Tax Year 2021
Lot Size 0.900 Acres
Acres 0.9
Property Description
Marylands local brokerage proudly presents 2618 Claret Drive! This wonderfully updated home is situated perfectly on almost an acre of land in the very desirable Brandywine Farms Neighborhood! Gleaming hardwoods greet you as you enter the door and flow perfectly through the recently updated kitchen. It is absolutely gorgeous and full of high end finishes including cherry cabinets, Cambria quartz counters with a lifetime guarantee, trendy black stainless steel appliances and so much more! Plenty of natural light flows in through the French doors that lead out to a fully fenced private back yard with a maintenance free composite deck and stone patio for all of your entertaining. Just off the kitchen is a cozy living space complete with a new wood burning stove insert that will heat most of your house on those cold winter days. Upstairs you will find the Primary bedroom with a fully renovated en-suite bathroom, 3 additional bedrooms and an additional full bath. These sellers have lovingly maintained and updated this home with every detail in mind. You will not be disappointed nothing to do but move right in!
Location
State MD
County Harford
Zoning RR
Rooms
Basement Connecting Stairway, Drainage System, Interior Access, Outside Entrance, Walkout Level, Water Proofing System
Interior
Hot Water Electric
Heating Forced Air
Cooling Central A/C
Fireplaces Number 1
Heat Source Oil
Exterior
Water Access N
Accessibility Level Entry - Main
Garage N
Building
Story 3
Foundation Block
Sewer Septic Exists
Water Well
Architectural Style Colonial
Level or Stories 3
Additional Building Above Grade, Below Grade
New Construction N
Schools
Elementary Schools Youths Benefit
Middle Schools Fallston
High Schools Fallston
School District Harford County Public Schools
Others
Senior Community No
Tax ID 1303151581
Ownership Fee Simple
SqFt Source Assessor
Special Listing Condition Standard
Read Less Info
Want to know what your home might be worth? Contact us for a FREE valuation!

Our team is ready to help you sell your home for the highest possible price ASAP

Bought with Lindsey M Baugher • RE/MAX First Choice

"My job is to find and attract mastery-based agents to the office, protect the culture, and make sure everyone is happy! "
14291 Park Meadow Drive Suite 500, Chantilly, VA, 20151






