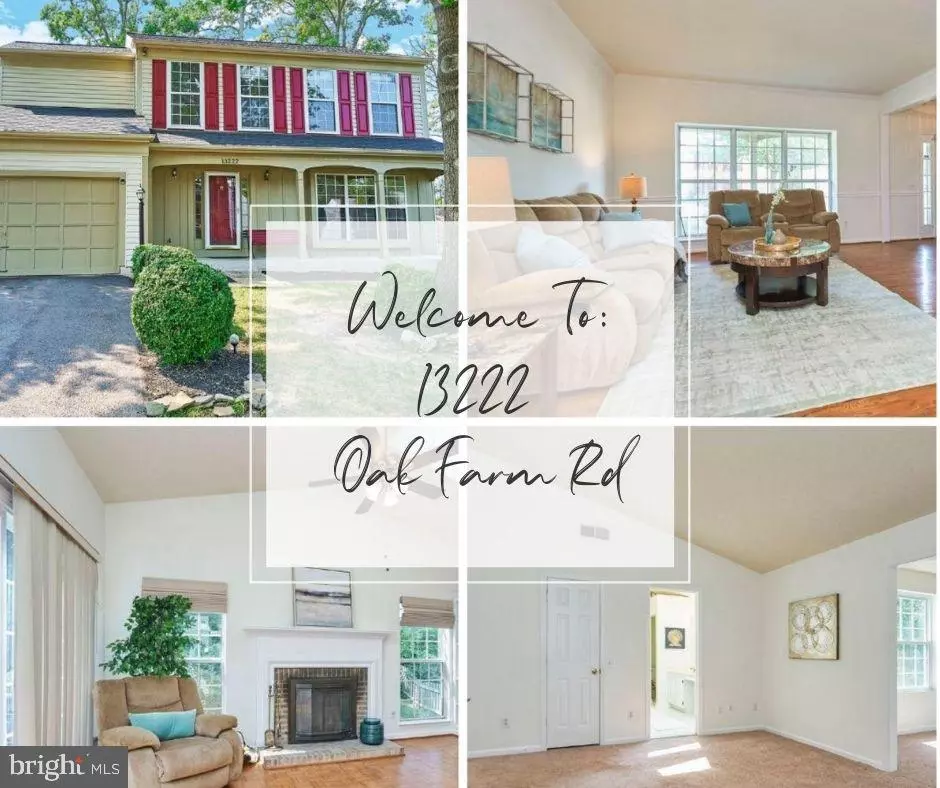$550,000
$525,000
4.8%For more information regarding the value of a property, please contact us for a free consultation.
1 Bed
4 Baths
3,498 SqFt
SOLD DATE : 10/04/2021
Key Details
Sold Price $550,000
Property Type Single Family Home
Sub Type Detached
Listing Status Sold
Purchase Type For Sale
Square Footage 3,498 sqft
Price per Sqft $157
Subdivision Twin Oaks Farm
MLS Listing ID VAPW2006624
Sold Date 10/04/21
Style Colonial
Bedrooms 1
Full Baths 3
Half Baths 1
HOA Fees $100/qua
HOA Y/N Y
Abv Grd Liv Area 2,332
Originating Board BRIGHT
Year Built 1986
Annual Tax Amount $5,952
Tax Year 2021
Lot Size 10,402 Sqft
Acres 0.24
Property Description
OFFER ACCEPTED. **See below for system and update dates** Welcome to Twin Oak Farms! This light-filled home features a 2-car garage, 4/5 bedroom, 3.5 bath home (lower level bonus room with ensuite bathroom), and a two-story bump-out providing an extra 500 S.F. of living space, totaling 3,500 S.F. on all 3-levels!! Open the door to a lovely hardwood foyer and main level that features a large living, formal dining room, and den. The eat-in kitchen sits in the heart of the home with granite countertops (installed in 2017), a double door pantry, and center island that opens to the family room. Enjoy the wood-burning fireplace in the family room or entertain in the fenced-in backyard with abundant foliage for wonderful shade and privacy! You'll also appreciate the conveniences of main-level laundry and half bath! The lower level would be perfect for an au-pair or in-law suite and includes a large family room and bedroom (easily be converted to a legal bedroom by enlarging the window egress for only $1500-$3000) and a spacious ensuite bathroom that features a soaking tub and separate stand up shower. The upper level has 4 bedrooms, including the primary bedroom that has it's own sitting room adorned with tons of natural light, 2 large closets as well as a walk-in closet. Rounding out the upper level are 3 bedrooms (the one over the garage is extra large and has 2 large closets), and a hall bath. Community amenities include a clubhouse and outdoor pool, basketball court, extensive nature trails, and more. Close to shops, restaurants, commuter lots, public transportation, and easy access Prince William Parkway, I-95. Only 14 miles north to Fort Belvoir or south to Quantico. The Pentagon (23 miles), Amazon HQ2 (24 miles), and DC (26 miles) make this home centrally located. HURRY UP AND SEE BEFORE IT'S GONE!
***Freshly painted from top to bottom, and tasteful LVP flooring newly installed in the lower level. Other recent updates include a 50-year roof (2017), HVAC (2017); granite countertops & stainless appliances (2017), siding (2017), sump-pump, master bathroom skylight (2019).***
Location
State VA
County Prince William
Zoning R4
Rooms
Other Rooms Living Room, Dining Room, Primary Bedroom, Bedroom 2, Bedroom 4, Kitchen, Family Room, Den, In-Law/auPair/Suite, Laundry, Bathroom 1, Bathroom 3, Primary Bathroom
Basement Connecting Stairway, Full, Fully Finished, Heated, Windows
Interior
Interior Features Family Room Off Kitchen, Kitchen - Country, Kitchen - Table Space, Dining Area, Kitchen - Eat-In, Upgraded Countertops, Primary Bath(s), Window Treatments, Wood Floors
Hot Water Natural Gas
Heating Forced Air
Cooling Central A/C, Ceiling Fan(s)
Flooring Hardwood, Carpet, Luxury Vinyl Plank, Ceramic Tile
Fireplaces Number 1
Fireplaces Type Fireplace - Glass Doors
Equipment Dishwasher, Disposal, Exhaust Fan, Icemaker, Microwave, Refrigerator, Stove, Water Heater
Fireplace Y
Window Features Double Pane,Skylights
Appliance Dishwasher, Disposal, Exhaust Fan, Icemaker, Microwave, Refrigerator, Stove, Water Heater
Heat Source Natural Gas
Laundry Main Floor
Exterior
Exterior Feature Porch(es), Deck(s)
Parking Features Garage - Front Entry
Garage Spaces 2.0
Utilities Available Cable TV Available
Amenities Available Basketball Courts, Pool - Outdoor, Tot Lots/Playground, Club House
Water Access N
View Garden/Lawn
Roof Type Asphalt
Street Surface Black Top
Accessibility Other
Porch Porch(es), Deck(s)
Road Frontage City/County
Attached Garage 2
Total Parking Spaces 2
Garage Y
Building
Lot Description Backs - Open Common Area, Backs to Trees, Landscaping
Story 3
Foundation Other
Sewer Public Sewer
Water Public
Architectural Style Colonial
Level or Stories 3
Additional Building Above Grade, Below Grade
Structure Type Cathedral Ceilings,9'+ Ceilings
New Construction N
Schools
Middle Schools Woodbridge
High Schools Gar-Field
School District Prince William County Public Schools
Others
HOA Fee Include Common Area Maintenance,Management,Pool(s),Trash,Recreation Facility
Senior Community No
Tax ID 8292-66-9153
Ownership Fee Simple
SqFt Source Assessor
Special Listing Condition Standard
Read Less Info
Want to know what your home might be worth? Contact us for a FREE valuation!

Our team is ready to help you sell your home for the highest possible price ASAP

Bought with TALITHIA L MORRIS • EXP Realty, LLC
"My job is to find and attract mastery-based agents to the office, protect the culture, and make sure everyone is happy! "
14291 Park Meadow Drive Suite 500, Chantilly, VA, 20151






