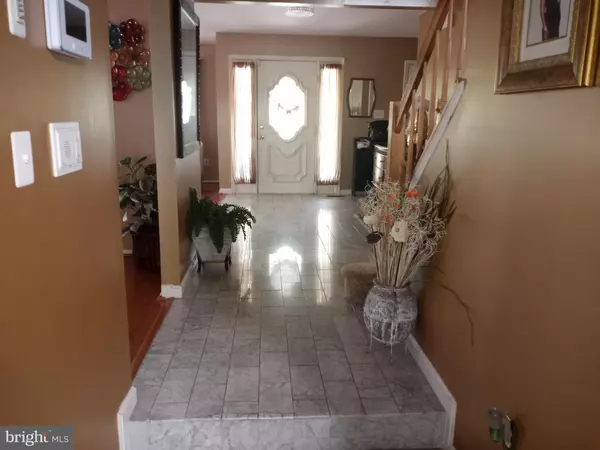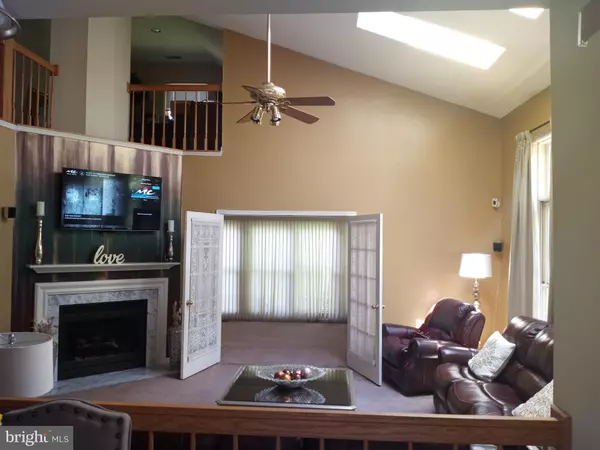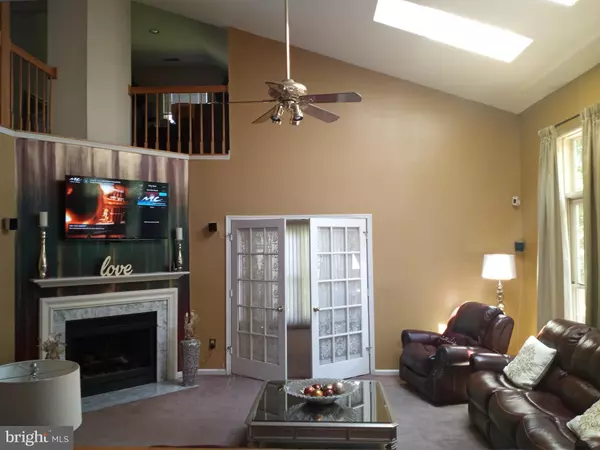$590,000
$612,000
3.6%For more information regarding the value of a property, please contact us for a free consultation.
5 Beds
4 Baths
4,404 SqFt
SOLD DATE : 07/12/2021
Key Details
Sold Price $590,000
Property Type Single Family Home
Sub Type Detached
Listing Status Sold
Purchase Type For Sale
Square Footage 4,404 sqft
Price per Sqft $133
Subdivision Mitchellville East
MLS Listing ID MDPG606928
Sold Date 07/12/21
Style Colonial
Bedrooms 5
Full Baths 3
Half Baths 1
HOA Fees $19/ann
HOA Y/N Y
Abv Grd Liv Area 2,916
Originating Board BRIGHT
Year Built 1991
Annual Tax Amount $7,118
Tax Year 2021
Lot Size 0.325 Acres
Acres 0.33
Property Description
This remarkable home has over 4,000 square feet of finished living space, ready for you to move right in and enjoy! More pictures will appear soon, but come see the bright Entry Hallway, large, comfortable, bright Living Room with beautiful hard wood flooring and lots of natural light! The Formal Dining Room will handle seating space for those large family meals, just before you retire to the Huge Deck off the Kitchen/Breakfast Nook or to the Fantastic Great Room with loads of natural light, a Corner Fireplace, tons of seating space and a Bonus Room/Sun Room/Piano Room/You Decide What To Call The Adjacent Room! Look up to the Loft/Office Space! Plus, the Basement is finished with 1,488 additional square feet, with a huge Bedroom, Over-sized Bathroom, Windows galore, and a slider to the Rear Yard. Folks, THIS IS THE HOME TO SEE!
Location
State MD
County Prince Georges
Zoning RR
Direction North
Rooms
Other Rooms Bedroom 5, Kitchen, Great Room, Loft
Basement Other, Connecting Stairway, Daylight, Full, Fully Finished, Heated, Improved, Outside Entrance, Rear Entrance, Walkout Level, Windows
Interior
Hot Water Natural Gas
Heating Forced Air
Cooling Central A/C, Zoned
Flooring Hardwood, Ceramic Tile, Partially Carpeted
Fireplaces Number 1
Heat Source Natural Gas
Laundry Basement
Exterior
Parking Features Garage - Side Entry
Garage Spaces 6.0
Water Access N
Accessibility 48\"+ Halls, Other
Attached Garage 2
Total Parking Spaces 6
Garage Y
Building
Story 3
Sewer Public Sewer
Water Public
Architectural Style Colonial
Level or Stories 3
Additional Building Above Grade, Below Grade
New Construction N
Schools
School District Prince George'S County Public Schools
Others
HOA Fee Include Trash
Senior Community No
Tax ID 17070769802
Ownership Fee Simple
SqFt Source Assessor
Acceptable Financing Cash, Conventional, FHA, VA, Other
Horse Property N
Listing Terms Cash, Conventional, FHA, VA, Other
Financing Cash,Conventional,FHA,VA,Other
Special Listing Condition Standard
Read Less Info
Want to know what your home might be worth? Contact us for a FREE valuation!

Our team is ready to help you sell your home for the highest possible price ASAP

Bought with Samantha Austin • Anchor Group Realty, LLC

"My job is to find and attract mastery-based agents to the office, protect the culture, and make sure everyone is happy! "
14291 Park Meadow Drive Suite 500, Chantilly, VA, 20151






