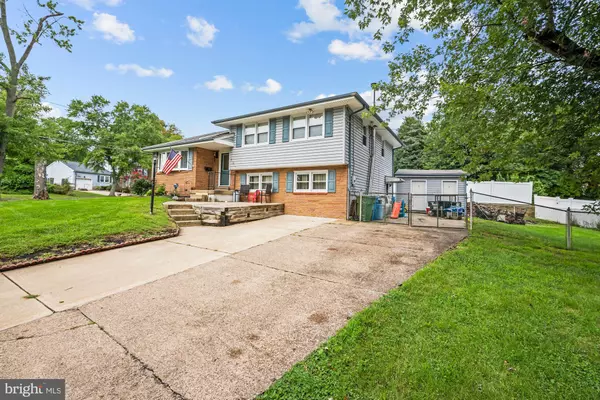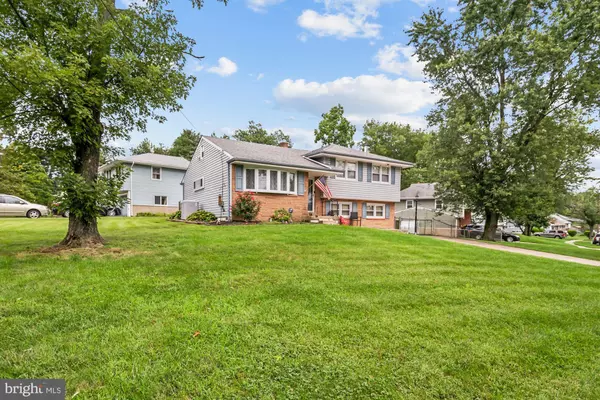$305,000
$308,500
1.1%For more information regarding the value of a property, please contact us for a free consultation.
3 Beds
2 Baths
1,834 SqFt
SOLD DATE : 11/29/2021
Key Details
Sold Price $305,000
Property Type Single Family Home
Sub Type Detached
Listing Status Sold
Purchase Type For Sale
Square Footage 1,834 sqft
Price per Sqft $166
Subdivision Kingston
MLS Listing ID NJCD2005290
Sold Date 11/29/21
Style Split Level
Bedrooms 3
Full Baths 1
Half Baths 1
HOA Y/N N
Abv Grd Liv Area 1,834
Originating Board BRIGHT
Year Built 1955
Annual Tax Amount $7,378
Tax Year 2020
Lot Dimensions 90.00 x 0.00
Property Description
Enter into this spacious split level on a huge corner lot which features 3 bedrooms, 1 & 1/2 baths. This is a well maintained home. Just pack your bags and move right in! The roof, siding and windows are all newer.
The major components are well kept. There are hardwood floors on the main floor and upstairs. Enjoy the wood burning stove in the lower level bonus room that has its own entrance, upgraded laundry room and powder room. This room is spacious and can be used as a bedroom, office, playroom or gym. The choice is yours! The well maintained family room on the main floor flows nicely into the dining room and to the gourmet upgraded kitchen with cherrywood cabinets, tile flooring, granite counter tops, stainless steel sink and appliances, recessed lighting. Also, there is a large floored attic for storage. Outside there is a double door shed for all your lawn equipment and a fenced in backyard with a cement patio in the back. Take advantage of the excellent school systems in Cherry Hill. You are convenient to all major highways and plenty of shopping. Set up your private showing and put your offer before it is too late.
Location
State NJ
County Camden
Area Cherry Hill Twp (20409)
Zoning RESIDENTIAL
Rooms
Other Rooms Living Room, Dining Room, Bedroom 2, Bedroom 3, Kitchen, Family Room, Bedroom 1, Attic
Interior
Interior Features Tub Shower, Window Treatments
Hot Water Natural Gas
Heating Forced Air
Cooling Central A/C, Ceiling Fan(s)
Flooring Ceramic Tile, Hardwood
Equipment Built-In Range, Built-In Microwave, Disposal, Dryer, Dryer - Gas, Washer
Fireplace N
Appliance Built-In Range, Built-In Microwave, Disposal, Dryer, Dryer - Gas, Washer
Heat Source Natural Gas
Laundry Lower Floor
Exterior
Exterior Feature Patio(s)
Garage Spaces 8.0
Fence Chain Link
Utilities Available Natural Gas Available, Electric Available, Cable TV
Water Access N
View Street
Roof Type Asphalt
Street Surface Concrete
Accessibility None
Porch Patio(s)
Road Frontage Boro/Township
Total Parking Spaces 8
Garage N
Building
Lot Description Corner
Story 2
Foundation Crawl Space
Sewer Public Sewer
Water Public
Architectural Style Split Level
Level or Stories 2
Additional Building Above Grade, Below Grade
Structure Type Dry Wall
New Construction N
Schools
School District Cherry Hill Township Public Schools
Others
Senior Community No
Tax ID 09-00338 08-00018
Ownership Fee Simple
SqFt Source Assessor
Acceptable Financing Cash, Conventional, FHA
Listing Terms Cash, Conventional, FHA
Financing Cash,Conventional,FHA
Special Listing Condition Standard
Read Less Info
Want to know what your home might be worth? Contact us for a FREE valuation!

Our team is ready to help you sell your home for the highest possible price ASAP

Bought with Nicholas Berardinucci • Neighborhood Real Estate

"My job is to find and attract mastery-based agents to the office, protect the culture, and make sure everyone is happy! "
14291 Park Meadow Drive Suite 500, Chantilly, VA, 20151






