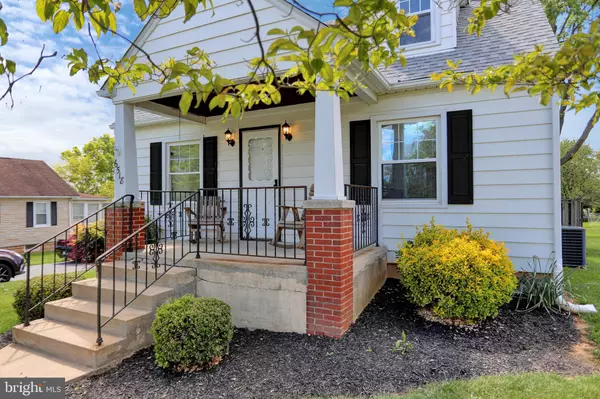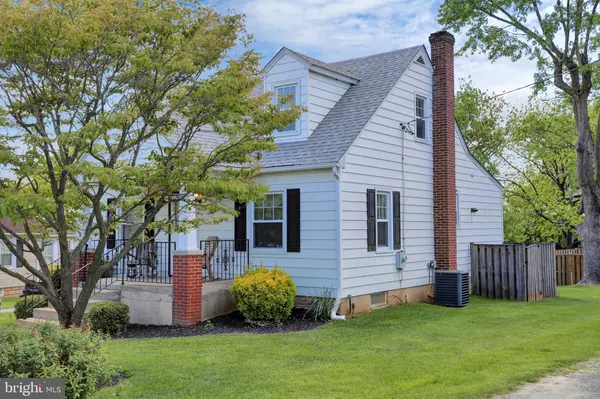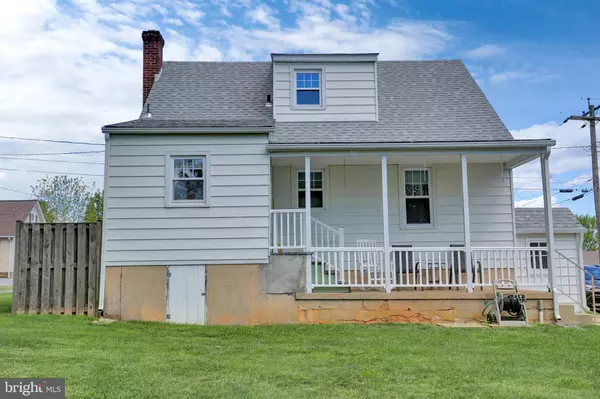$280,000
$290,000
3.4%For more information regarding the value of a property, please contact us for a free consultation.
4 Beds
2 Baths
1,146 SqFt
SOLD DATE : 06/02/2021
Key Details
Sold Price $280,000
Property Type Single Family Home
Sub Type Detached
Listing Status Sold
Purchase Type For Sale
Square Footage 1,146 sqft
Price per Sqft $244
Subdivision None Available
MLS Listing ID MDCR204244
Sold Date 06/02/21
Style Cape Cod
Bedrooms 4
Full Baths 2
HOA Y/N N
Abv Grd Liv Area 1,146
Originating Board BRIGHT
Year Built 1951
Annual Tax Amount $2,502
Tax Year 2020
Lot Size 0.500 Acres
Acres 0.5
Property Description
Cape Cod with 4 bedrooms, 2 baths on .50 acres in Sykesville offers roof & fresh paint in 2020 propane stove, built-in microwave and dishwasher 2013 boiler 2003. Features include ceiling fans with lights, table space in kitchen, chair rail, hardwood floors throughout, covered front & back porches, public water & sewer, shed included, gunite inground heated pool with jetted area (pool as is), home warranty & more! Conveniently located near fire department, shopping & easy access to route 32, Liberty Road (route 26) & 70. Garage & driveway on left side of house is not part of property. Driveway on right side of house to be installed prior to settlement.
Location
State MD
County Carroll
Zoning RES
Rooms
Other Rooms Living Room, Primary Bedroom, Bedroom 2, Bedroom 3, Bedroom 4, Kitchen, Basement, Bathroom 1, Bathroom 2
Basement Connecting Stairway, Daylight, Partial, Full, Interior Access, Outside Entrance, Shelving, Side Entrance, Unfinished, Walkout Stairs, Windows
Main Level Bedrooms 2
Interior
Interior Features Ceiling Fan(s), Chair Railings, Entry Level Bedroom, Floor Plan - Traditional, Kitchen - Country, Kitchen - Eat-In, Kitchen - Table Space, Stall Shower, Tub Shower, Window Treatments, Wood Floors
Hot Water Instant Hot Water, Oil, Other
Heating Baseboard - Hot Water, Hot Water, Zoned
Cooling Ceiling Fan(s), Central A/C
Flooring Concrete, Hardwood, Vinyl
Equipment Built-In Microwave, Dishwasher, Exhaust Fan, Freezer, Icemaker, Oven/Range - Gas, Refrigerator, Washer, Water Dispenser
Furnishings No
Fireplace N
Window Features Double Pane,Double Hung,Insulated,Screens
Appliance Built-In Microwave, Dishwasher, Exhaust Fan, Freezer, Icemaker, Oven/Range - Gas, Refrigerator, Washer, Water Dispenser
Heat Source Oil, Other
Laundry Basement, Has Laundry, Hookup, Lower Floor, Washer In Unit
Exterior
Exterior Feature Porch(es)
Garage Spaces 3.0
Fence Partially, Privacy, Wood
Pool Fenced, Filtered, Gunite, Heated, In Ground, Pool/Spa Combo
Water Access N
Roof Type Architectural Shingle
Street Surface Paved
Accessibility None
Porch Porch(es)
Road Frontage City/County
Total Parking Spaces 3
Garage N
Building
Lot Description Cleared, Front Yard, Level, Open, Road Frontage
Story 3
Sewer Public Sewer
Water Public
Architectural Style Cape Cod
Level or Stories 3
Additional Building Above Grade, Below Grade
Structure Type Dry Wall
New Construction N
Schools
School District Carroll County Public Schools
Others
Pets Allowed Y
Senior Community No
Tax ID 0705053595
Ownership Fee Simple
SqFt Source Assessor
Security Features Smoke Detector
Acceptable Financing Cash, Conventional, FHA, VA
Horse Property N
Listing Terms Cash, Conventional, FHA, VA
Financing Cash,Conventional,FHA,VA
Special Listing Condition Standard
Pets Allowed No Pet Restrictions
Read Less Info
Want to know what your home might be worth? Contact us for a FREE valuation!

Our team is ready to help you sell your home for the highest possible price ASAP

Bought with James M Keating Jr. • Keller Williams Realty Centre

"My job is to find and attract mastery-based agents to the office, protect the culture, and make sure everyone is happy! "
14291 Park Meadow Drive Suite 500, Chantilly, VA, 20151






