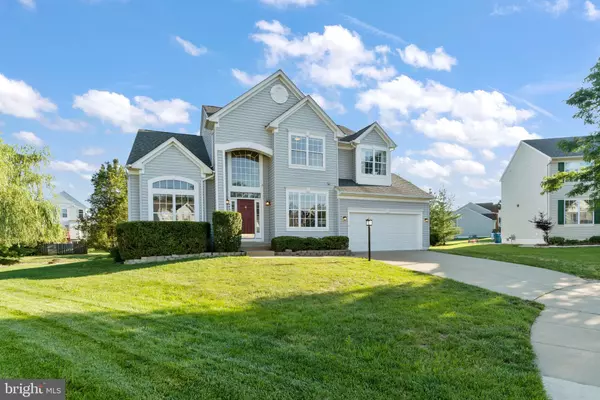$830,000
$800,000
3.8%For more information regarding the value of a property, please contact us for a free consultation.
4 Beds
4 Baths
3,712 SqFt
SOLD DATE : 07/22/2021
Key Details
Sold Price $830,000
Property Type Single Family Home
Sub Type Detached
Listing Status Sold
Purchase Type For Sale
Square Footage 3,712 sqft
Price per Sqft $223
Subdivision Ashburn Village
MLS Listing ID VALO2001052
Sold Date 07/22/21
Style Colonial
Bedrooms 4
Full Baths 3
Half Baths 1
HOA Fees $111/mo
HOA Y/N Y
Abv Grd Liv Area 2,912
Originating Board BRIGHT
Year Built 1999
Annual Tax Amount $6,336
Tax Year 2021
Lot Size 10,454 Sqft
Acres 0.24
Property Description
Welcome Home! Private 4 bedroom 3.5 bathroom home on a flat lot at the end of a quiet cul-de-sac in sought after Ashburn Village!Lovingly cared for by the original owners.Relax on the spacious 4 season sunroom adjoining the kitchen and family room with supplementary heating and cooling.Two elevated decks off the sunroom provide plenty of outdoor space to overlook your expansive level backyard.The 4 bedroom 3.5 bathroom home offers over 3,700 square feet on 3 levels.You'll love the updated main level eat-in kitchen with granite countertops open to the spacious family room.A main level office overlooks your front yard. The window-filled living and dining rooms provide abundant sunlight.The second floor features a large primary suite with vaulted ceilings, a walk in closet and a bright and open primary bathroom with a double vanity, separate shower and soaking tub and enclosed toilet room.The lower level includes a walk-up basement with a bonus room, full bathroom and wet bar, ready to meet your entertaining needs. Updates to this home include: 2001 sunroom addition.2010 - kitchen and first floor remodel with updated hardwood flooring.2016 - HVAC replaced.2018 - Roof replaced.2019 - New water heater.2021 - new paint throughout.Enjoy all the amenities that Ashburn Village has to offer including outdoor & indoor pools, tennis & basketball courts, soccer & baseball fields, playgrounds, miles of trails, multiple lakes and ponds. HOA Dues include access to the Sports Pavilion! Minutes from Dulles Greenway, Route 28, Route 7, and the Future Silver Line Metro. Additional shopping, restaurants, golf courses are all within close proximity to this move-in ready home in Ashburn Village!
Location
State VA
County Loudoun
Zoning 04
Rooms
Other Rooms Living Room, Dining Room, Primary Bedroom, Bedroom 2, Bedroom 3, Kitchen, Family Room, Basement, Bedroom 1, Sun/Florida Room, Office, Bathroom 1, Bathroom 2, Bonus Room, Primary Bathroom, Half Bath
Basement Full, Walkout Stairs
Interior
Interior Features Bar
Hot Water Natural Gas
Heating Central
Cooling Central A/C
Fireplaces Number 1
Heat Source Natural Gas
Laundry Main Floor
Exterior
Exterior Feature Deck(s)
Parking Features Garage - Front Entry, Garage Door Opener
Garage Spaces 2.0
Amenities Available Baseball Field, Basketball Courts, Bike Trail, Common Grounds, Community Center, Exercise Room, Fitness Center, Jog/Walk Path, Lake, Pool - Indoor, Pool - Outdoor, Recreational Center, Soccer Field, Swimming Pool, Tennis Courts, Tot Lots/Playground
Water Access N
Accessibility None
Porch Deck(s)
Attached Garage 2
Total Parking Spaces 2
Garage Y
Building
Lot Description Backs - Open Common Area, Cul-de-sac
Story 2
Sewer Public Sewer
Water Public
Architectural Style Colonial
Level or Stories 2
Additional Building Above Grade, Below Grade
New Construction N
Schools
Elementary Schools Ashburn
Middle Schools Farmwell Station
High Schools Broad Run
School District Loudoun County Public Schools
Others
HOA Fee Include Common Area Maintenance,Health Club,Pool(s),Recreation Facility,Trash
Senior Community No
Tax ID 059367091000
Ownership Fee Simple
SqFt Source Assessor
Special Listing Condition Standard
Read Less Info
Want to know what your home might be worth? Contact us for a FREE valuation!

Our team is ready to help you sell your home for the highest possible price ASAP

Bought with Dinh D Pham • Fairfax Realty Select
"My job is to find and attract mastery-based agents to the office, protect the culture, and make sure everyone is happy! "
14291 Park Meadow Drive Suite 500, Chantilly, VA, 20151






