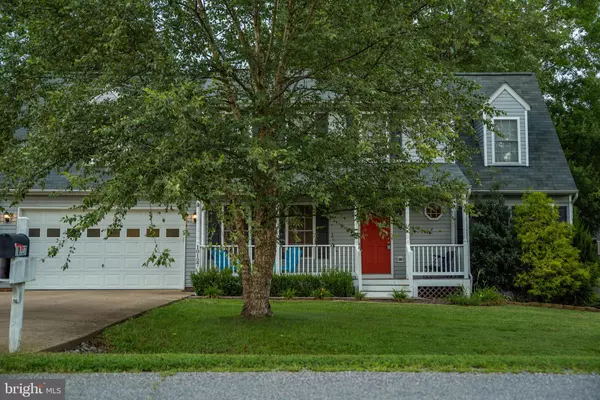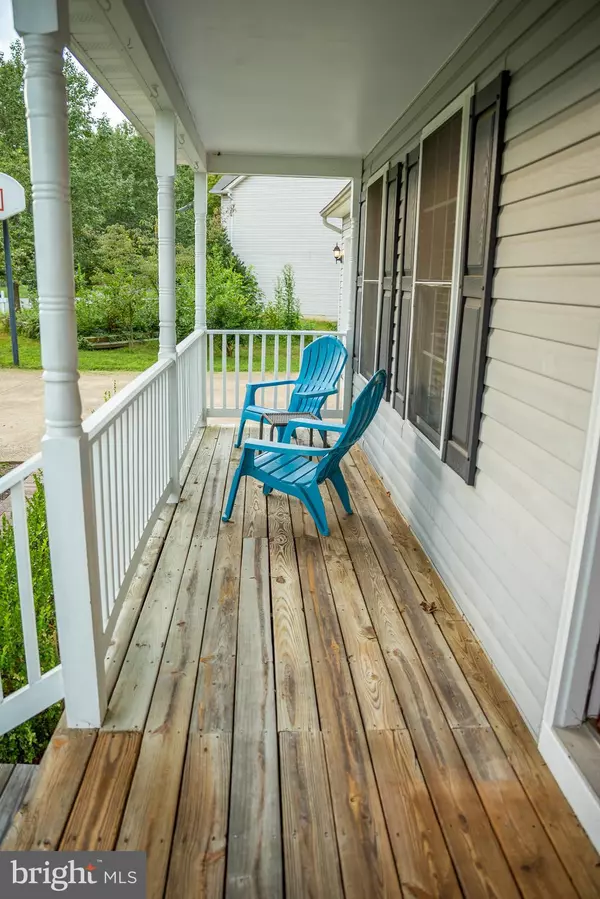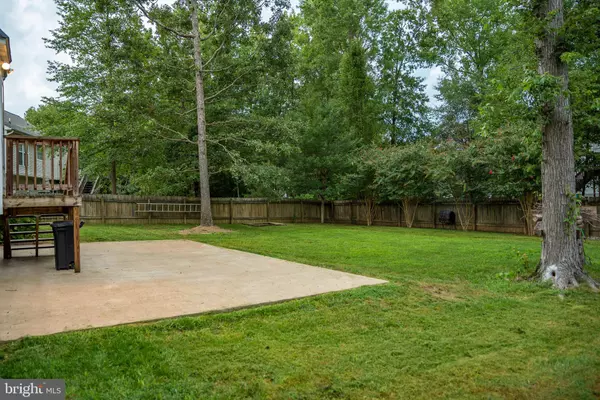$350,000
$349,900
For more information regarding the value of a property, please contact us for a free consultation.
4 Beds
3 Baths
2,035 SqFt
SOLD DATE : 10/04/2021
Key Details
Sold Price $350,000
Property Type Single Family Home
Sub Type Detached
Listing Status Sold
Purchase Type For Sale
Square Footage 2,035 sqft
Price per Sqft $171
Subdivision Ruffin'S Pond
MLS Listing ID VASP2002010
Sold Date 10/04/21
Style Colonial
Bedrooms 4
Full Baths 2
Half Baths 1
HOA Fees $50/qua
HOA Y/N Y
Abv Grd Liv Area 2,035
Originating Board BRIGHT
Year Built 2001
Annual Tax Amount $2,147
Tax Year 2021
Lot Size 10,000 Sqft
Acres 0.23
Property Description
MULTIPLE OFFERS RECEIVED. DEADLINE FOR OFFER SUBMISSION IS 9pm SUNDAY, SEPTEMBER 5th (Decision to be made on Monday, September 6th) QUIET SETTING Yet close to everything! This Beautiful Colonial Features over 2000 sq ft of Living Space on a Very FLAT Private Fully Fenced in Yard complete with attached 2 car garage. Kitchen boasts Granite Counters which over look the Gleaming Hardwood Floors on the Main Level. Upstairs are 4 generous sized bedrooms. The Owner's Bedroom Features a Walk-In Closet, Vaulted Ceilings, Built-Ins, and a FULLY REMODELED Owner En Suite Bath Complete with Over-sized Shower, Dual Sink's, and Gorgeous Tile work as well as a Marble Vanity Top. RECENT UPGRADES INCLUDE: 2021 Full French Drain System Installed to Ensure all Rain Water Drain's from home; NEW ROOF 2017; NEW H2O Heater 09/2020; Microwave/Vent Combo 2017
Location
State VA
County Spotsylvania
Zoning R2
Direction Southwest
Interior
Interior Features Attic, Breakfast Area, Built-Ins, Carpet, Ceiling Fan(s), Combination Kitchen/Living, Dining Area, Family Room Off Kitchen, Floor Plan - Traditional, Formal/Separate Dining Room, Kitchen - Eat-In, Pantry, Stall Shower, Tub Shower, Walk-in Closet(s), Window Treatments, Wood Floors
Hot Water Electric
Heating Heat Pump(s), Central
Cooling Central A/C
Flooring Carpet, Hardwood, Laminated, Ceramic Tile
Equipment Built-In Microwave, Built-In Range, Dishwasher, Disposal, Icemaker, Stainless Steel Appliances, Stove, Water Heater
Furnishings No
Fireplace N
Appliance Built-In Microwave, Built-In Range, Dishwasher, Disposal, Icemaker, Stainless Steel Appliances, Stove, Water Heater
Heat Source Electric
Laundry Upper Floor
Exterior
Parking Features Garage - Rear Entry, Garage Door Opener
Garage Spaces 2.0
Fence Fully, Wood
Utilities Available Cable TV Available, Electric Available, Phone Available, Sewer Available, Water Available
Amenities Available Basketball Courts, Tot Lots/Playground, Jog/Walk Path
Water Access N
Roof Type Architectural Shingle
Accessibility 2+ Access Exits, Level Entry - Main
Road Frontage Public
Attached Garage 2
Total Parking Spaces 2
Garage Y
Building
Lot Description Level, Rear Yard
Story 2
Foundation Crawl Space
Sewer Public Sewer
Water Public
Architectural Style Colonial
Level or Stories 2
Additional Building Above Grade, Below Grade
Structure Type Dry Wall
New Construction N
Schools
Elementary Schools Lee Hill
Middle Schools Thornburg
High Schools Massaponax
School District Spotsylvania County Public Schools
Others
Pets Allowed Y
HOA Fee Include Snow Removal,Trash
Senior Community No
Tax ID 37F1-41-
Ownership Fee Simple
SqFt Source Assessor
Acceptable Financing Cash, Conventional, FHA, USDA, VA
Horse Property N
Listing Terms Cash, Conventional, FHA, USDA, VA
Financing Cash,Conventional,FHA,USDA,VA
Special Listing Condition Standard
Pets Allowed Cats OK, Dogs OK
Read Less Info
Want to know what your home might be worth? Contact us for a FREE valuation!

Our team is ready to help you sell your home for the highest possible price ASAP

Bought with Jorge Gonzalez • Spring Hill Real Estate, LLC.
"My job is to find and attract mastery-based agents to the office, protect the culture, and make sure everyone is happy! "
14291 Park Meadow Drive Suite 500, Chantilly, VA, 20151






