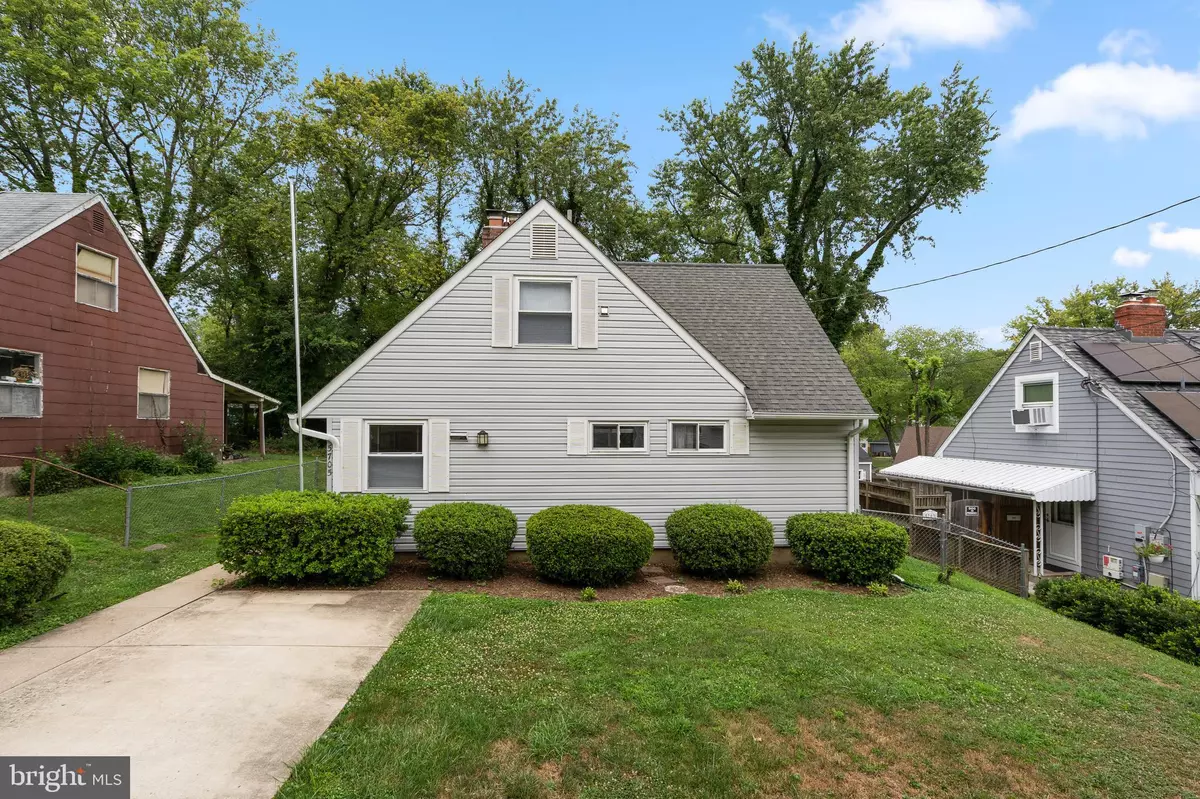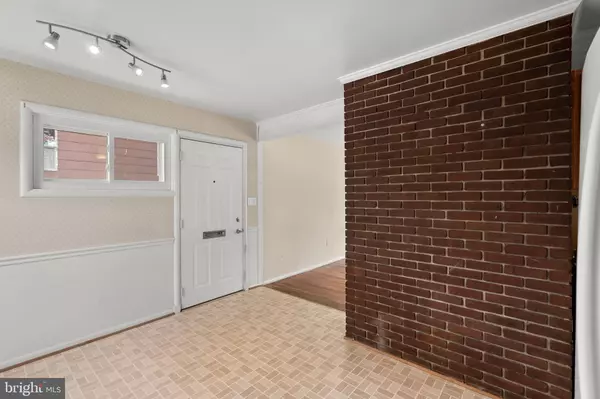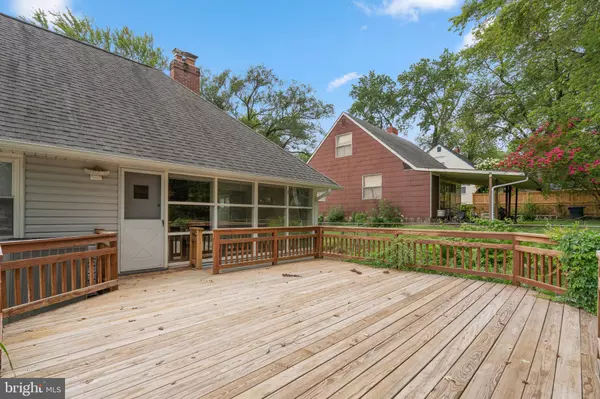$420,000
$449,900
6.6%For more information regarding the value of a property, please contact us for a free consultation.
3 Beds
1 Bath
1,200 SqFt
SOLD DATE : 11/10/2021
Key Details
Sold Price $420,000
Property Type Single Family Home
Sub Type Detached
Listing Status Sold
Purchase Type For Sale
Square Footage 1,200 sqft
Price per Sqft $350
Subdivision Twinbrook
MLS Listing ID MDMC2009732
Sold Date 11/10/21
Style Cape Cod
Bedrooms 3
Full Baths 1
HOA Y/N N
Abv Grd Liv Area 1,200
Originating Board BRIGHT
Year Built 1953
Annual Tax Amount $4,963
Tax Year 2021
Lot Size 6,050 Sqft
Acres 0.14
Property Description
Most big ticket items have already been replaced within the last 5 years or so to include the ROOF, HVAC, HWH, APPLIANCES, RE-BUILT DECK & more. This charming Cape Cod is a commuters dream that gives you super close proximity to the Twinbrook Metro (< 1 mile), bus stops & major roads. 2 bedrooms on the entry level with a 3rd & possible 4th on the upper level (the insulated attic can be easily converted to a 4th BR). The living room showcases an entire wall of windows that invites the natural light in from the outside. The fireplace becomes the centerpiece of the home with its exposed brick on virtually all sides, giving it potential to become a major design aspect of the home aside from its cozy functionality. The large re-built deck overlooks a grassy backyard that presents the perfect spaces to exercise your green thumb in your own flower or vegetable gardens. Driveway parking, no HOA fees, but memberships are available to the Twinbrook Pool & Rec Center that is just a couple of blocks away.
Location
State MD
County Montgomery
Zoning R60
Rooms
Other Rooms Living Room, Bedroom 2, Bedroom 3, Kitchen, Bedroom 1, Bathroom 1, Attic
Main Level Bedrooms 2
Interior
Interior Features Attic, Ceiling Fan(s), Crown Moldings, Entry Level Bedroom, Kitchen - Eat-In, Recessed Lighting, Tub Shower, Wood Floors
Hot Water Natural Gas
Heating Forced Air
Cooling Ceiling Fan(s), Central A/C
Flooring Hardwood, Laminated
Fireplaces Number 1
Fireplaces Type Brick, Fireplace - Glass Doors
Equipment Built-In Microwave, Disposal, Dryer, Washer, Refrigerator, Oven/Range - Gas, Water Heater
Fireplace Y
Window Features Replacement
Appliance Built-In Microwave, Disposal, Dryer, Washer, Refrigerator, Oven/Range - Gas, Water Heater
Heat Source Natural Gas
Laundry Dryer In Unit, Washer In Unit
Exterior
Water Access N
Roof Type Composite
Accessibility None
Garage N
Building
Story 2
Sewer Public Sewer
Water Public
Architectural Style Cape Cod
Level or Stories 2
Additional Building Above Grade, Below Grade
New Construction N
Schools
Elementary Schools Twinbrook
Middle Schools Julius West
High Schools Richard Montgomery
School District Montgomery County Public Schools
Others
Senior Community No
Tax ID 160400217791
Ownership Fee Simple
SqFt Source Assessor
Special Listing Condition Standard
Read Less Info
Want to know what your home might be worth? Contact us for a FREE valuation!

Our team is ready to help you sell your home for the highest possible price ASAP

Bought with David Mecklenburg • Keller Williams Capital Properties

"My job is to find and attract mastery-based agents to the office, protect the culture, and make sure everyone is happy! "
14291 Park Meadow Drive Suite 500, Chantilly, VA, 20151






