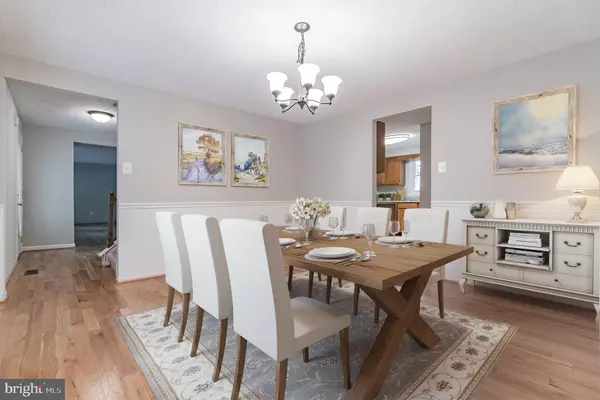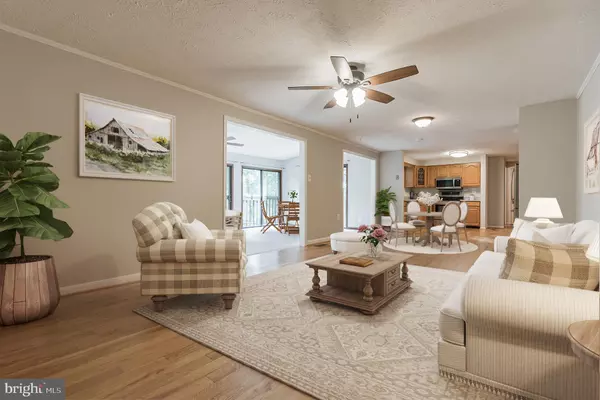$493,000
$485,000
1.6%For more information regarding the value of a property, please contact us for a free consultation.
5 Beds
4 Baths
3,146 SqFt
SOLD DATE : 12/03/2021
Key Details
Sold Price $493,000
Property Type Single Family Home
Sub Type Detached
Listing Status Sold
Purchase Type For Sale
Square Footage 3,146 sqft
Price per Sqft $156
Subdivision Aquia Harbour
MLS Listing ID VAST2004134
Sold Date 12/03/21
Style Colonial
Bedrooms 5
Full Baths 2
Half Baths 2
HOA Fees $133/mo
HOA Y/N Y
Abv Grd Liv Area 2,288
Originating Board BRIGHT
Year Built 1978
Annual Tax Amount $3,408
Tax Year 2021
Lot Size 0.466 Acres
Acres 0.47
Property Description
NEW Vinyl Siding!!! Imagine gorgeous flowers and shrubbery growing in the Spring and Summer and when they start to fade in the Fall and Winter gazing out to the view of the flowing creek. Those dreams will be realized at 1227 Aquia Drive! Nicely updated and move-in ready, this home is beautiful inside and out! The whole main level and upper level of the home is freshly painted with NEW fixtures and there is NEW carpet on the stairs to the upper and lower level as well as in the sunroom. Hardwood floors adorn the main level. At the heart of the home is the kitchen with NEW granite countertops and NEW stainless steel appliances. The open concept floor plan has the family room right off the kitchen with a pellet stove providing warmth on those cooler days! Adjacent to the family room is a four season/sunroom which has a NEW roof and there are floor to ceiling windows to bring in tons of natural light and a gentle breeze! Rounding out the main level is a separate dining room and living room which would make a great home office! The upper level owner's suite is spacious with a large closet and en suite bath. There are 4 additional bedrooms and a full bath on the upper level. The lower level is a great space to entertain with room for a billiards table and a space to set-up your bar or snack station. It has a convenient powder room and tons of storage space with a utility sink in the storage room. A door from the basement takes you to the backyard where you will fall in love with the English style garden. This fenced yard with gates on three sides backs to the woods and green space and has direct access to the community walking trail. So much care has been taken to this home! Additional updates include: Roof (2019); HVAC (2020); Water Heater (2021), BRAND NEW refrigerator, microwave, dishwasher and Newer oven/range. Located in the 1st section of Aquia Harbour, this home is just a short 2 minute drive to the main gate where you have easy access to major commuting routes. This is a highly desirable community with tons of amenities. For the horse lover there are riding stables right down the road with boardwalk access to Government Island, where you will enjoy a nature hike. For the water lover, you will enjoy your close proximity to the Marina. Take a look at the photos and see the possibilities with the virtually staged rooms or imagine your own furniture in the large open space! Contact us today for a private showing!
Location
State VA
County Stafford
Zoning R1
Rooms
Other Rooms Living Room, Dining Room, Primary Bedroom, Bedroom 2, Bedroom 3, Bedroom 4, Bedroom 5, Kitchen, Family Room, Sun/Florida Room, Recreation Room, Bathroom 2, Primary Bathroom
Basement Connecting Stairway, Fully Finished, Interior Access, Outside Entrance, Rear Entrance, Sump Pump, Walkout Level
Interior
Interior Features Carpet, Ceiling Fan(s), Family Room Off Kitchen, Formal/Separate Dining Room, Kitchen - Eat-In, Kitchen - Table Space, Primary Bath(s), Wood Floors, Wood Stove
Hot Water Electric
Heating Heat Pump(s)
Cooling Central A/C
Flooring Carpet, Hardwood
Equipment Built-In Microwave, Dishwasher, Disposal, Dryer, Icemaker, Oven/Range - Electric, Refrigerator, Stainless Steel Appliances, Washer, Water Heater
Appliance Built-In Microwave, Dishwasher, Disposal, Dryer, Icemaker, Oven/Range - Electric, Refrigerator, Stainless Steel Appliances, Washer, Water Heater
Heat Source Electric
Laundry Main Floor
Exterior
Parking Features Garage - Front Entry, Garage Door Opener, Inside Access
Garage Spaces 2.0
Fence Rear
Amenities Available Bar/Lounge, Baseball Field, Basketball Courts, Bike Trail, Boat Ramp, Boat Dock/Slip, Club House, Common Grounds, Community Center, Day Care, Dining Rooms, Extra Storage, Gated Community, Golf Club, Golf Course, Golf Course Membership Available, Horse Trails, Jog/Walk Path, Marina/Marina Club, Meeting Room, Non-Lake Recreational Area, Party Room, Picnic Area, Pier/Dock, Pool - Outdoor, Pool Mem Avail, Putting Green, Riding/Stables, Security, Soccer Field, Swimming Pool, Tennis Courts, Tot Lots/Playground, Volleyball Courts, Water/Lake Privileges
Water Access N
View Garden/Lawn, Trees/Woods
Accessibility None
Attached Garage 2
Total Parking Spaces 2
Garage Y
Building
Lot Description Landscaping, Level, Backs to Trees
Story 3
Foundation Concrete Perimeter
Sewer Public Sewer
Water Public
Architectural Style Colonial
Level or Stories 3
Additional Building Above Grade, Below Grade
New Construction N
Schools
Elementary Schools Hampton Oaks
Middle Schools Shirley C. Heim
High Schools Brooke Point
School District Stafford County Public Schools
Others
HOA Fee Include Common Area Maintenance,Management,Pier/Dock Maintenance,Reserve Funds,Road Maintenance,Security Gate,Snow Removal,Trash
Senior Community No
Tax ID 21B 528
Ownership Fee Simple
SqFt Source Assessor
Security Features 24 hour security,Security Gate
Special Listing Condition Standard
Read Less Info
Want to know what your home might be worth? Contact us for a FREE valuation!

Our team is ready to help you sell your home for the highest possible price ASAP

Bought with Melinda Bell • Samson Properties

"My job is to find and attract mastery-based agents to the office, protect the culture, and make sure everyone is happy! "
14291 Park Meadow Drive Suite 500, Chantilly, VA, 20151






