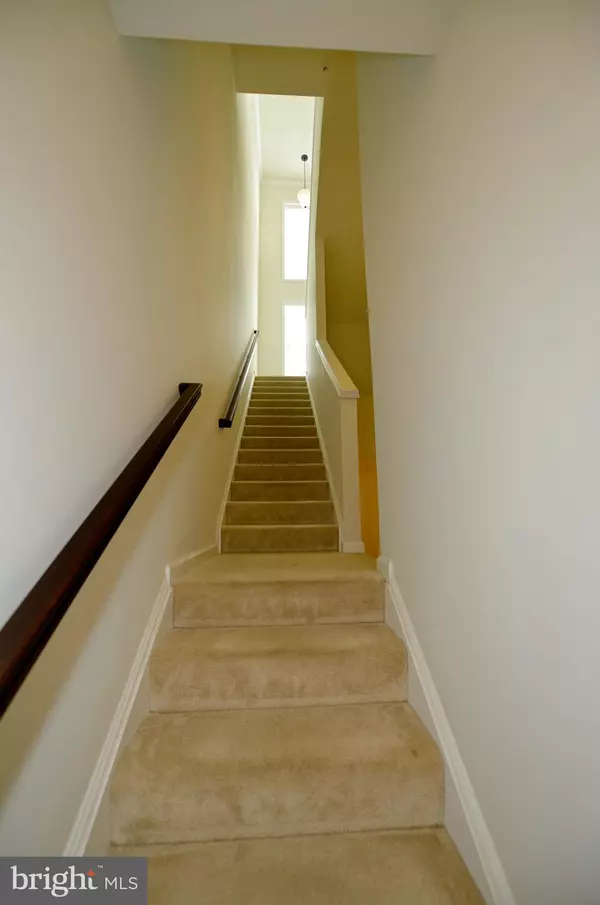$475,000
$457,900
3.7%For more information regarding the value of a property, please contact us for a free consultation.
3 Beds
3 Baths
2,600 SqFt
SOLD DATE : 07/06/2021
Key Details
Sold Price $475,000
Property Type Condo
Sub Type Condo/Co-op
Listing Status Sold
Purchase Type For Sale
Square Footage 2,600 sqft
Price per Sqft $182
Subdivision Townes At Goose Creek Village
MLS Listing ID VALO440106
Sold Date 07/06/21
Style Other,Traditional
Bedrooms 3
Full Baths 2
Half Baths 1
Condo Fees $217/mo
HOA Fees $92/qua
HOA Y/N Y
Abv Grd Liv Area 2,600
Originating Board BRIGHT
Year Built 2014
Annual Tax Amount $3,647
Tax Year 2021
Property Description
Welcome to gorgeous views of sunsets & mountains from this Saratoga model with over 2,300 square feet on two finished levels. This lovely end unit has 3 spacious bedrooms, 2.5 baths & 1 car attached rear entry garage & driveway for parking. This end unit has a plethora of windows leaving natural light throughout the house with custom blinds all throughout the home. The end unit has 9 + foot ceilings, a large kitchen with contemporary cabinets with soft close drawers, pristine tile backsplash that accents the Granite counters, and Stainless-Steel Appliances - to include an updated Dishwasher. This Gourmet kitchen offers a 5-burner stove top, large kitchen island with wide open space for cooking and entertaining. The Living Room, Dining Room and Kitchen all have beautifully engineered wood flooring with recessed lighting and contemporary ceiling fan in the Living Room. The Primary Bedroom offers the spectacular views of the mountains with a huge walk-in closet and 9 ft+ ceiling. 2nd and 3rd bedrooms are bright and spacious with a second full bath & convenient bedroom level laundry room. This lovely end unit is conveniently located within a few blocks of Goose Creek Village shopping center, restaurants and within a short 5-minute drive to One Loudoun, Silver Line Metro will be within 10-minute drive once opened. Easy commute with all the relaxing amenities of Goose Creek Village...Community pool, walking trails, tot lot/playgrounds and spacious green area for outdoor enjoyment.
Location
State VA
County Loudoun
Zoning 19
Interior
Interior Features Floor Plan - Open, Kitchen - Island, Walk-in Closet(s), Window Treatments
Hot Water Natural Gas
Heating Forced Air
Cooling Central A/C
Flooring Hardwood, Carpet
Equipment Built-In Microwave, Dishwasher, Disposal, Icemaker, Refrigerator, Stainless Steel Appliances, Stove
Fireplace N
Appliance Built-In Microwave, Dishwasher, Disposal, Icemaker, Refrigerator, Stainless Steel Appliances, Stove
Heat Source Natural Gas
Exterior
Exterior Feature Balcony
Parking Features Garage - Rear Entry, Garage Door Opener
Garage Spaces 2.0
Amenities Available Basketball Courts, Common Grounds, Community Center, Pool - Outdoor, Tot Lots/Playground, Jog/Walk Path
Water Access N
View Scenic Vista, Street, Mountain
Roof Type Tile
Accessibility None
Porch Balcony
Attached Garage 1
Total Parking Spaces 2
Garage Y
Building
Story 2
Sewer Public Sewer
Water Public
Architectural Style Other, Traditional
Level or Stories 2
Additional Building Above Grade, Below Grade
Structure Type Dry Wall,9'+ Ceilings
New Construction N
Schools
Elementary Schools Belmont Station
Middle Schools Trailside
High Schools Stone Bridge
School District Loudoun County Public Schools
Others
HOA Fee Include Common Area Maintenance,Ext Bldg Maint,Insurance,Management,Pool(s),Reserve Funds,Snow Removal,Trash
Senior Community No
Tax ID 153277918013
Ownership Condominium
Security Features Main Entrance Lock,Smoke Detector
Special Listing Condition Standard
Read Less Info
Want to know what your home might be worth? Contact us for a FREE valuation!

Our team is ready to help you sell your home for the highest possible price ASAP

Bought with Bassem K Yamak • Coldwell Banker Realty

"My job is to find and attract mastery-based agents to the office, protect the culture, and make sure everyone is happy! "
14291 Park Meadow Drive Suite 500, Chantilly, VA, 20151






