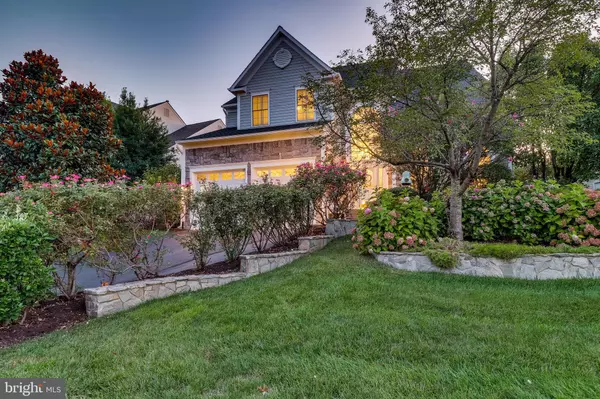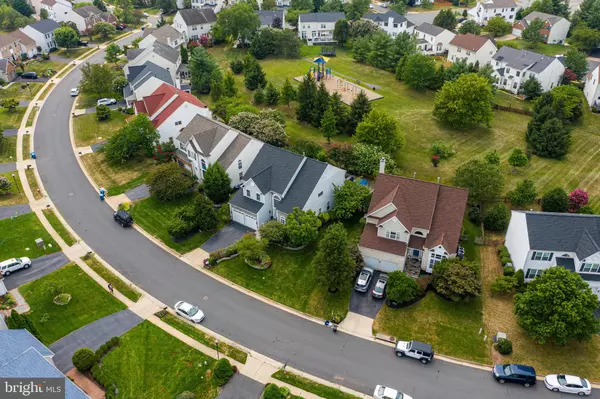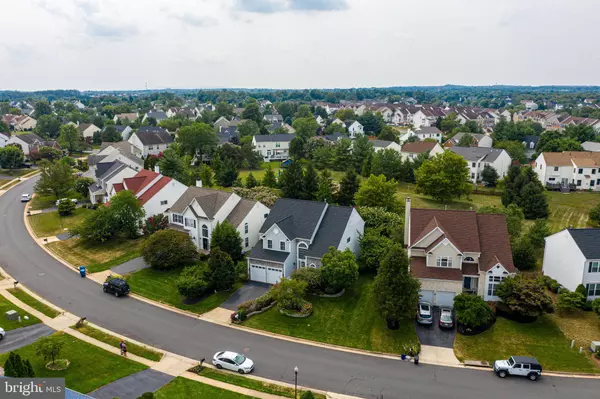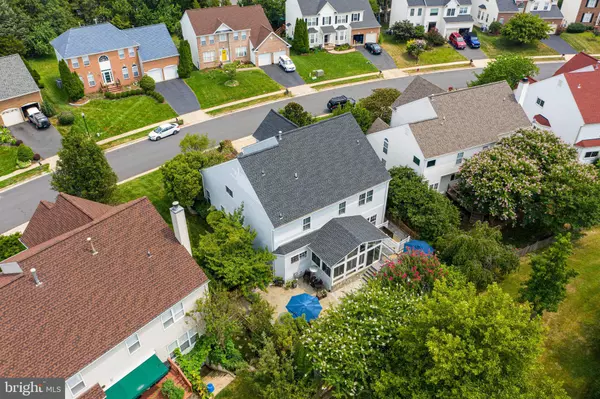$956,000
$875,000
9.3%For more information regarding the value of a property, please contact us for a free consultation.
4 Beds
4 Baths
4,870 SqFt
SOLD DATE : 09/16/2021
Key Details
Sold Price $956,000
Property Type Single Family Home
Sub Type Detached
Listing Status Sold
Purchase Type For Sale
Square Footage 4,870 sqft
Price per Sqft $196
Subdivision Ashburn Village
MLS Listing ID VALO2004920
Sold Date 09/16/21
Style Colonial
Bedrooms 4
Full Baths 3
Half Baths 1
HOA Fees $110/mo
HOA Y/N Y
Abv Grd Liv Area 3,450
Originating Board BRIGHT
Year Built 1995
Annual Tax Amount $6,755
Tax Year 2021
Lot Size 7,405 Sqft
Acres 0.17
Property Description
This sought after Grand Cayman model located in Ashburn Village is a perfect 10! With just under 5,000 finished square feet, this 4 bedroom, 3.5 bath home has been renovated from top to bottom. In just the last five years, EVERY bathroom has been fully updated (to include heated floors in the primary). The gorgeous kitchen and basement have been completely remodeled, a new roof was added in 2019, and the family room fireplace was upgraded to a gas 60" linear model with stone covering from floor to ceiling. With options to relax in your spacious sunroom, workout in your home gym or entertain in your expansive hardscape backyard featuring a built-in gas grill and stone fire pit...there is little reason to leave home. Other notable features include a full irrigation system, fenced backyard leading to 5 acres of common area with a community playground, all new flooring on each level (upgraded hardwood on upper two levels), new sump pump, plantation shutters on upper level, built-in closet systems for both walk-in primary closets, and the list goes on and on! The amenities for Ashburn Village are the perfect complement to this home as well. Included in your HOA dues are access to four outdoor and one indoor pool, multiple lakes, tennis courts including an indoor tennis bubble in the winter, and your own personal health club at The Sports Pavilion. Only 2.5 miles to Ashburn's future metro stop and under 7 miles to Dulles Airport!
Location
State VA
County Loudoun
Zoning 04
Rooms
Basement Front Entrance, Fully Finished, Walkout Stairs
Interior
Interior Features Bar, Breakfast Area, Built-Ins, Ceiling Fan(s), Dining Area, Floor Plan - Open, Kitchen - Gourmet, Kitchen - Island, Pantry, Sprinkler System, Upgraded Countertops, Walk-in Closet(s), Window Treatments
Hot Water Natural Gas
Heating Forced Air
Cooling Central A/C
Fireplaces Number 2
Equipment Cooktop, Dishwasher, Disposal, Dryer, Oven - Double, Oven - Wall, Refrigerator, Stainless Steel Appliances, Washer, Water Heater
Appliance Cooktop, Dishwasher, Disposal, Dryer, Oven - Double, Oven - Wall, Refrigerator, Stainless Steel Appliances, Washer, Water Heater
Heat Source Natural Gas
Exterior
Exterior Feature Patio(s)
Parking Features Garage - Front Entry, Oversized
Garage Spaces 2.0
Fence Fully, Wood
Amenities Available Baseball Field, Basketball Courts, Bike Trail, Club House, Common Grounds, Community Center, Exercise Room, Fitness Center, Hot tub, Lake, Party Room, Pier/Dock, Pool - Indoor, Pool - Outdoor, Racquet Ball, Sauna, Swimming Pool, Tennis - Indoor, Tennis Courts, Tot Lots/Playground, Volleyball Courts, Water/Lake Privileges
Water Access N
Accessibility Other
Porch Patio(s)
Attached Garage 2
Total Parking Spaces 2
Garage Y
Building
Lot Description Backs - Open Common Area, Backs to Trees, Cul-de-sac, No Thru Street
Story 2
Sewer Public Sewer
Water Public
Architectural Style Colonial
Level or Stories 2
Additional Building Above Grade, Below Grade
New Construction N
Schools
School District Loudoun County Public Schools
Others
HOA Fee Include Health Club,Pool(s),Road Maintenance,Snow Removal,Trash
Senior Community No
Tax ID 060450339000
Ownership Fee Simple
SqFt Source Assessor
Security Features Main Entrance Lock
Special Listing Condition Standard
Read Less Info
Want to know what your home might be worth? Contact us for a FREE valuation!

Our team is ready to help you sell your home for the highest possible price ASAP

Bought with Jason Cheperdak • Samson Properties
"My job is to find and attract mastery-based agents to the office, protect the culture, and make sure everyone is happy! "
14291 Park Meadow Drive Suite 500, Chantilly, VA, 20151






