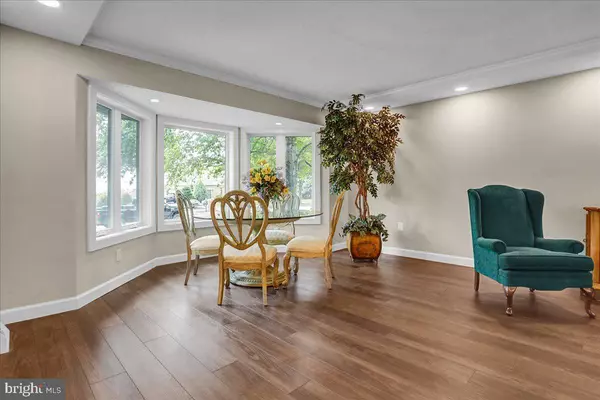$580,000
$625,000
7.2%For more information regarding the value of a property, please contact us for a free consultation.
4 Beds
3 Baths
3,140 SqFt
SOLD DATE : 09/20/2021
Key Details
Sold Price $580,000
Property Type Single Family Home
Sub Type Detached
Listing Status Sold
Purchase Type For Sale
Square Footage 3,140 sqft
Price per Sqft $184
Subdivision Longvue Estates
MLS Listing ID PABK2002484
Sold Date 09/20/21
Style Transitional
Bedrooms 4
Full Baths 2
Half Baths 1
HOA Y/N N
Abv Grd Liv Area 3,140
Originating Board BRIGHT
Year Built 1987
Annual Tax Amount $12,691
Tax Year 2021
Lot Size 0.790 Acres
Acres 0.79
Lot Dimensions 0.00 x 0.00
Property Description
Absolutely stunning home with best of both worlds! Home is in Wyomissing Borough but is served by the blue ribbon Wilson School District. This home has been has been completely updated, with a new exterior facade done in dry-stack stone, painted vertical cedar siding, new gutters and soffits,
A new stone paver walkway has been added with updated landscaping that leads you to the front entry. You are welcomed into the home through the grand two-story foyer with new wrought iron and wood railing, and a beautiful crystal chandelier. Most of the main level has been finished in a walnut stained plank flooring, that extends from the foyer into the formal living and dining room. There is a very nice study on the main level, that could serve as a main level bedroom if needed, with built in shelving and a bay style bump out allowing in great light and giving a great view of Wyomissing. The fully renovated kitchen is gourmet, and is an absolute show stopper! Beautiful white cabinetry, stainless steel sink, center island with a white veined quartz top, and contrasting darker granite on the perimeter cabinetry. There is bar with 4 stool seating at the end of the island, that overlooks the adjoining sunken family room, with a wood burning fireplace. There are double sliding glass doors from the family room, and kitchen areas, out to the multi-tiered deck that overlook a large open partially fenced backyard with firepit. The laundry and mud rooms reside on the main level, just off of the oversized two car garage with built-in storage shelving. The second floor master bedroom has been completely updated, and will be your private Oasis at home, with very nice neutral pile carpeting, a sunken sleeping area with sliders to a private rear deck, a walk-in closet, and an amazing full bath with free standing vessel style tub, tile flooring, twin hard surface vanities, a tiled and glass walk in shower stall, and a private water closet. The three additional bedrooms on the upper level are all carpeted and are a very nicely sized, and share a fully renovated family bath, with tile floors, hard surface vanity, and shower tub combination. The basement is unfinished, and could easily add another 1000-1200 finished square feet, if additional living space was desired. The current owners spared no expense with this complete renovation and now it can be yours with nothing for you to do but move in!
Location
State PA
County Berks
Area Wyomissing Boro (10296)
Zoning RESIDENTIAL
Rooms
Other Rooms Living Room, Dining Room, Primary Bedroom, Bedroom 2, Bedroom 3, Bedroom 4, Kitchen, Family Room, Study, Laundry
Basement Unfinished
Interior
Hot Water Electric
Heating Heat Pump(s)
Cooling Central A/C
Flooring Hardwood, Carpet, Ceramic Tile
Fireplaces Number 1
Fireplaces Type Wood, Brick
Fireplace Y
Heat Source Electric
Laundry Main Floor
Exterior
Parking Features Additional Storage Area, Built In, Garage - Front Entry, Garage Door Opener, Inside Access, Oversized
Garage Spaces 7.0
Fence Split Rail
Water Access N
View Mountain, Trees/Woods, Valley
Roof Type Asphalt
Street Surface Black Top
Accessibility None
Road Frontage Boro/Township
Attached Garage 2
Total Parking Spaces 7
Garage Y
Building
Lot Description Partly Wooded, Rear Yard, SideYard(s), Sloping, Trees/Wooded, Backs to Trees, Cleared, Cul-de-sac, Front Yard, Landscaping, Level, Open
Story 2
Sewer Public Sewer
Water Public
Architectural Style Transitional
Level or Stories 2
Additional Building Above Grade, Below Grade
New Construction N
Schools
School District Wilson
Others
Senior Community No
Tax ID 96-4396-06-49-6030
Ownership Fee Simple
SqFt Source Assessor
Acceptable Financing Cash, Conventional
Horse Property N
Listing Terms Cash, Conventional
Financing Cash,Conventional
Special Listing Condition Standard
Read Less Info
Want to know what your home might be worth? Contact us for a FREE valuation!

Our team is ready to help you sell your home for the highest possible price ASAP

Bought with Austin Cerankowski • BHHS Homesale Realty- Reading Berks
"My job is to find and attract mastery-based agents to the office, protect the culture, and make sure everyone is happy! "
14291 Park Meadow Drive Suite 500, Chantilly, VA, 20151






