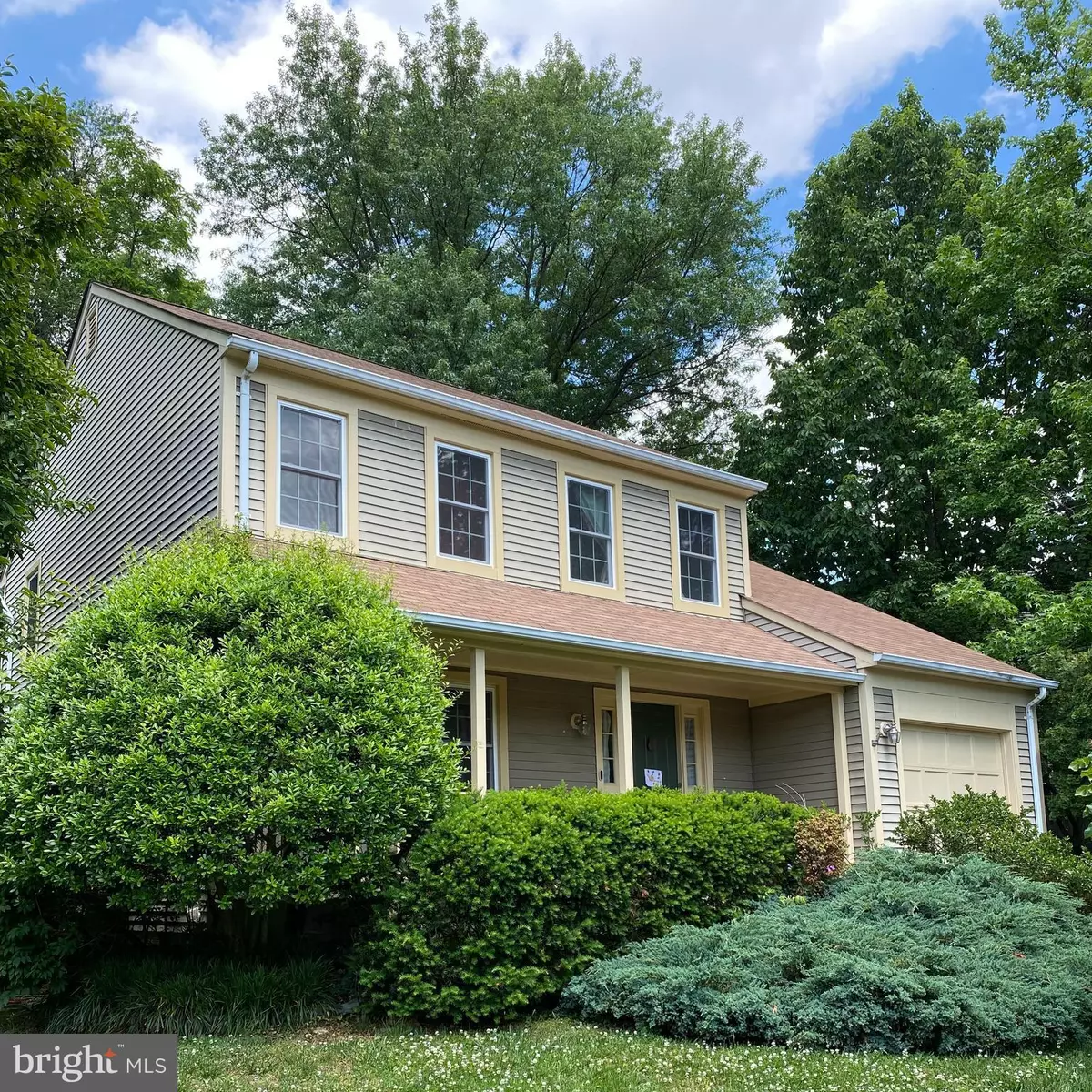$589,000
$595,000
1.0%For more information regarding the value of a property, please contact us for a free consultation.
3 Beds
4 Baths
2,486 SqFt
SOLD DATE : 08/23/2021
Key Details
Sold Price $589,000
Property Type Single Family Home
Sub Type Detached
Listing Status Sold
Purchase Type For Sale
Square Footage 2,486 sqft
Price per Sqft $236
Subdivision Huntley
MLS Listing ID VAFX1204164
Sold Date 08/23/21
Style Colonial
Bedrooms 3
Full Baths 3
Half Baths 1
HOA Y/N N
Abv Grd Liv Area 1,686
Originating Board BRIGHT
Year Built 1985
Annual Tax Amount $5,680
Tax Year 2020
Lot Size 0.250 Acres
Acres 0.25
Property Description
This Charming Three Bedroom, Three and a Half Bath with NEW PELLA WINDOWS installed in 2020 and a Heating and Cooling System installed in 2017 also a Brand New Garage door. Enter into the Foyer with tile floors and a coat closet. To the left features a sunken Living Room with custom blinds and crown molding. Next, head to the Dining Room with a bay window, crown molding, and chair rail. As you enter the Kitchen, notice a dining area, tile floors, newer appliances, and access to the Great Room with a wood-burning fireplace, vaulted ceiling, and skylight; the Powder Room completes the Main Level. Next, follow your way to the Bedroom level featuring a Master Suite with an updated bath, separate vanity area, walk-in closet, and ceiling fan. Two spacious bedrooms share the hall bath completing the upper level. The lower level features a Recreation room with built-ins, bonus room, updated full bath, ample storage room/laundry room complete the lower level.
Location
State VA
County Fairfax
Zoning 120
Rooms
Other Rooms Living Room, Dining Room, Primary Bedroom, Bedroom 2, Bedroom 3, Kitchen, Game Room, Den, Foyer, Great Room, Laundry, Utility Room, Bathroom 2, Bathroom 3, Primary Bathroom, Half Bath
Basement Full, Connecting Stairway, Fully Finished, Heated
Interior
Interior Features Built-Ins, Dining Area, Kitchen - Table Space, Primary Bath(s), Window Treatments, Formal/Separate Dining Room, Attic, Carpet, Family Room Off Kitchen, Floor Plan - Traditional
Hot Water Electric
Heating Heat Pump(s)
Cooling Central A/C, Heat Pump(s)
Flooring Carpet, Vinyl
Fireplaces Number 1
Fireplaces Type Wood
Equipment Dishwasher, Disposal, Dryer, Icemaker, Oven/Range - Electric, Oven - Self Cleaning, Range Hood, Refrigerator, Washer
Furnishings No
Fireplace Y
Window Features Bay/Bow,Skylights,Storm
Appliance Dishwasher, Disposal, Dryer, Icemaker, Oven/Range - Electric, Oven - Self Cleaning, Range Hood, Refrigerator, Washer
Heat Source Electric
Laundry Lower Floor
Exterior
Exterior Feature Deck(s)
Parking Features Garage - Front Entry, Garage Door Opener
Garage Spaces 3.0
Fence Partially
Utilities Available Cable TV Available
Water Access N
View Garden/Lawn, Trees/Woods
Accessibility None
Porch Deck(s)
Attached Garage 1
Total Parking Spaces 3
Garage Y
Building
Lot Description Backs to Trees, Front Yard, Cul-de-sac, No Thru Street, Rear Yard, SideYard(s), Trees/Wooded
Story 3
Sewer Public Sewer
Water Public
Architectural Style Colonial
Level or Stories 3
Additional Building Above Grade, Below Grade
Structure Type Vaulted Ceilings
New Construction N
Schools
Elementary Schools Stratford Landing
Middle Schools Sandburg
High Schools West Potomac
School District Fairfax County Public Schools
Others
Pets Allowed Y
Senior Community No
Tax ID 0922 27 0021
Ownership Fee Simple
SqFt Source Assessor
Horse Property N
Special Listing Condition Standard
Pets Allowed Cats OK, Dogs OK
Read Less Info
Want to know what your home might be worth? Contact us for a FREE valuation!

Our team is ready to help you sell your home for the highest possible price ASAP

Bought with Robin J Cale • McEnearney Associates, Inc.
"My job is to find and attract mastery-based agents to the office, protect the culture, and make sure everyone is happy! "
14291 Park Meadow Drive Suite 500, Chantilly, VA, 20151

