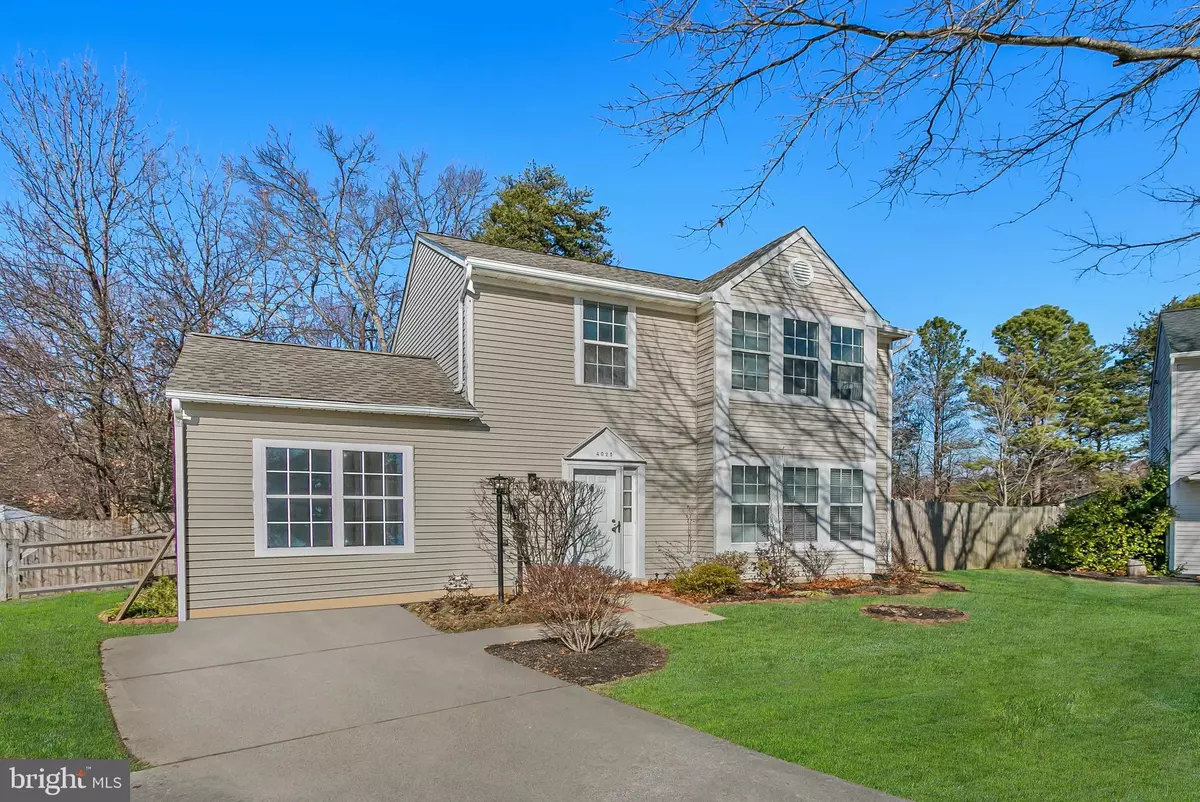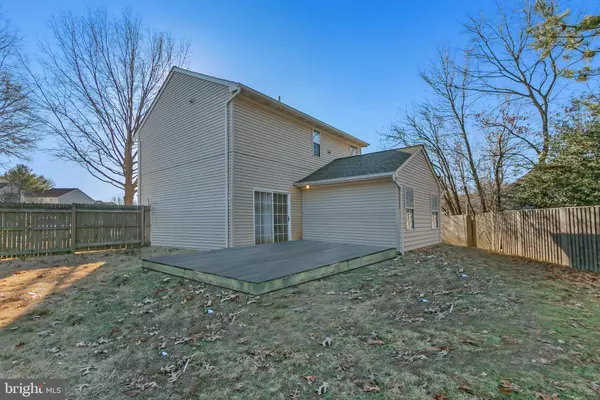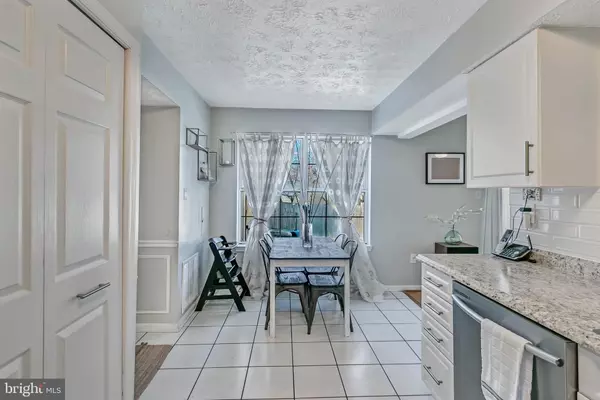$300,000
$300,000
For more information regarding the value of a property, please contact us for a free consultation.
4 Beds
3 Baths
2,004 SqFt
SOLD DATE : 04/24/2020
Key Details
Sold Price $300,000
Property Type Single Family Home
Sub Type Detached
Listing Status Sold
Purchase Type For Sale
Square Footage 2,004 sqft
Price per Sqft $149
Subdivision St Charles Lancaster
MLS Listing ID MDCH209982
Sold Date 04/24/20
Style Colonial
Bedrooms 4
Full Baths 2
Half Baths 1
HOA Fees $45/ann
HOA Y/N Y
Abv Grd Liv Area 2,004
Originating Board BRIGHT
Year Built 1986
Annual Tax Amount $2,942
Tax Year 2019
Lot Size 6,534 Sqft
Acres 0.15
Property Description
*buyer financing fell through* AMAZING OPPORTUNITY IN QUIET CUL DE SAC WALKING DISTANCE FROM MALL, SHOPPING, RESTAURANTS, & MAIN ROADS. BE IMPRESSED WITH ALL NEW APPLIANCES, NEW ROOF, NEW WATER HEATER WITH HARDWOOD, TILE & FRESH CARPET THROUGHOUT IN THIS 4 !! BEDROOM, 3 BATH BEAUTY. FULL MASTER SUITE INCLUDED WITH MASTER BATHROOM AND WALKING CLOSETS. PRIVATE PARKING AROUND PEACE AND TRANQUILITY OFFERING EVERYTHING CHARLES COUNTY HAS TO OFFER. HURRY AS YOU WILL BE IMPRESSED!!!
Location
State MD
County Charles
Zoning PUD
Direction East
Rooms
Main Level Bedrooms 1
Interior
Interior Features Built-Ins, Carpet, Ceiling Fan(s), Crown Moldings, Combination Dining/Living, Combination Kitchen/Living, Dining Area, Family Room Off Kitchen, Recessed Lighting, Window Treatments, Other
Hot Water Other, Electric
Heating Heat Pump(s)
Cooling Central A/C, Programmable Thermostat, Energy Star Cooling System
Flooring Carpet, Ceramic Tile, Hardwood, Other
Equipment Built-In Microwave, Dishwasher, Dryer, Energy Efficient Appliances, Exhaust Fan, Oven - Self Cleaning, Refrigerator, Washer, Stainless Steel Appliances, Water Heater - High-Efficiency
Fireplace N
Window Features Double Pane
Appliance Built-In Microwave, Dishwasher, Dryer, Energy Efficient Appliances, Exhaust Fan, Oven - Self Cleaning, Refrigerator, Washer, Stainless Steel Appliances, Water Heater - High-Efficiency
Heat Source Electric
Laundry Upper Floor, Dryer In Unit, Washer In Unit
Exterior
Exterior Feature Patio(s), Deck(s)
Utilities Available Cable TV Available, DSL Available, Electric Available, Fiber Optics Available, Natural Gas Available, Phone Available, Sewer Available, Water Available, Other
Amenities Available Common Grounds, Tot Lots/Playground, Other
Water Access N
Roof Type Architectural Shingle
Accessibility None
Porch Patio(s), Deck(s)
Garage N
Building
Story 2
Foundation Slab
Sewer Public Sewer
Water Public
Architectural Style Colonial
Level or Stories 2
Additional Building Above Grade, Below Grade
Structure Type Dry Wall,High,Other
New Construction N
Schools
Elementary Schools C Paul Barnhart
Middle Schools Mattawoman
High Schools Westlake
School District Charles County Public Schools
Others
HOA Fee Include Common Area Maintenance,Other
Senior Community No
Tax ID 0906150012
Ownership Fee Simple
SqFt Source Assessor
Security Features Smoke Detector,Sprinkler System - Indoor
Acceptable Financing FHA, VA, Conventional, Cash, Negotiable, Contract
Horse Property N
Listing Terms FHA, VA, Conventional, Cash, Negotiable, Contract
Financing FHA,VA,Conventional,Cash,Negotiable,Contract
Special Listing Condition Standard
Read Less Info
Want to know what your home might be worth? Contact us for a FREE valuation!

Our team is ready to help you sell your home for the highest possible price ASAP

Bought with Elizabeth J Millett-Yesford • e Venture LLC

"My job is to find and attract mastery-based agents to the office, protect the culture, and make sure everyone is happy! "
14291 Park Meadow Drive Suite 500, Chantilly, VA, 20151






