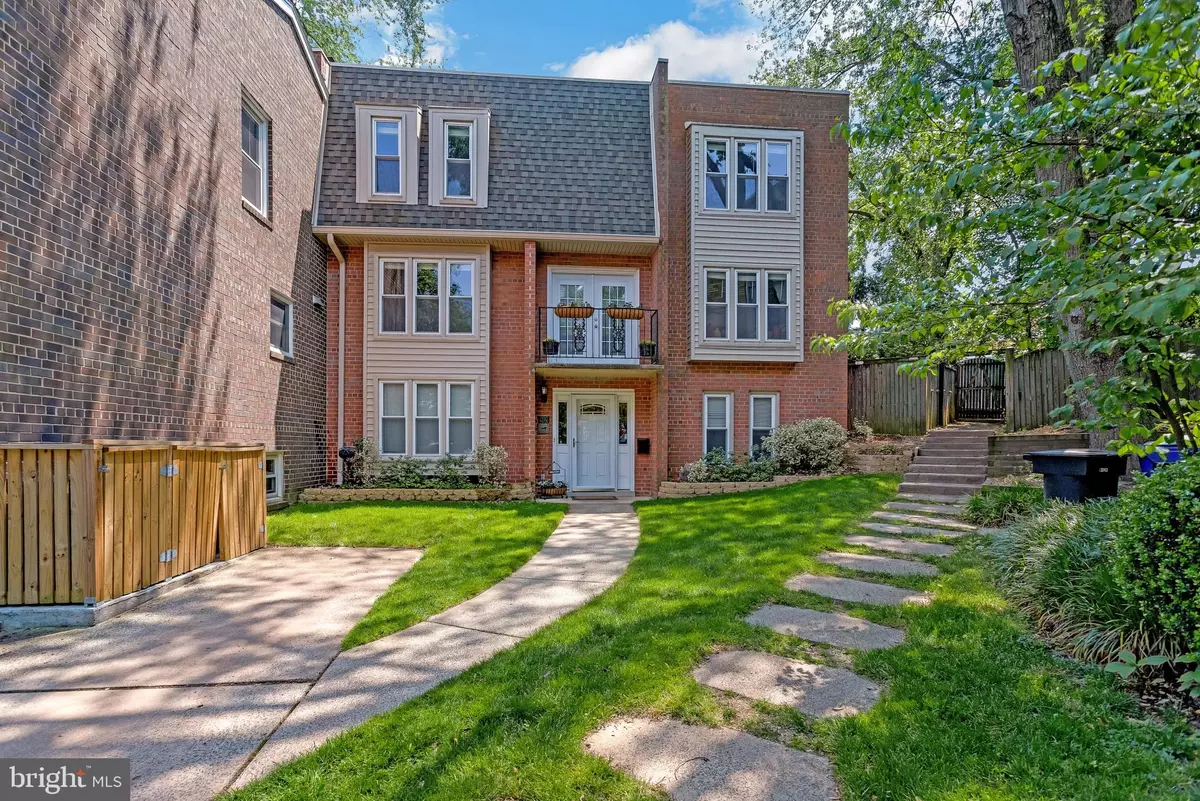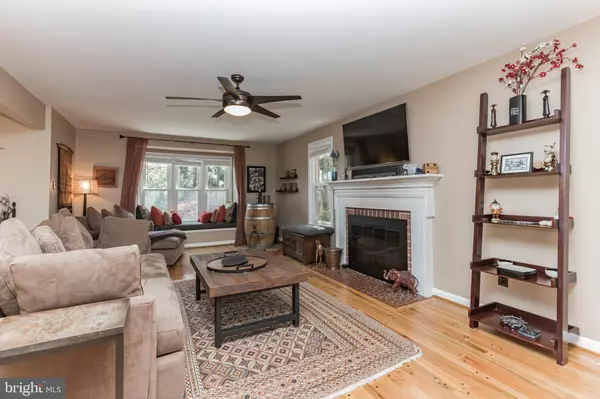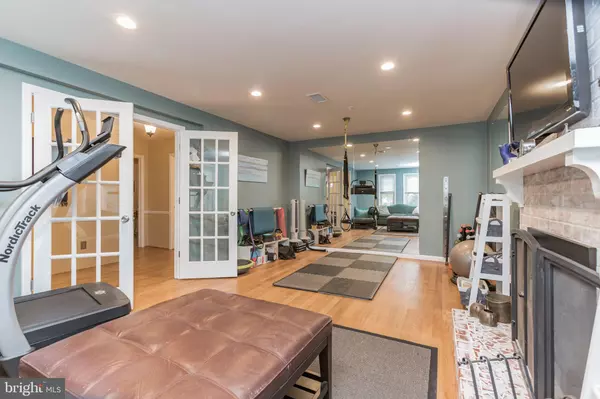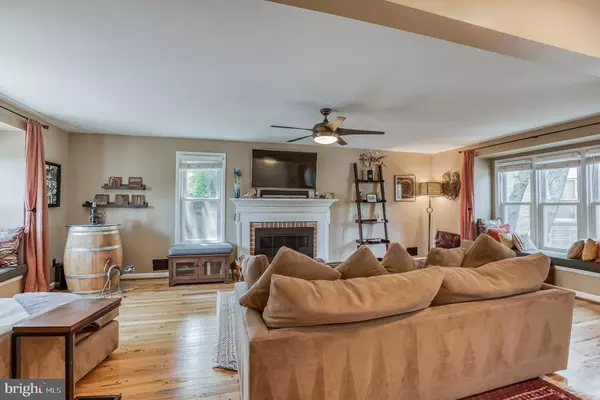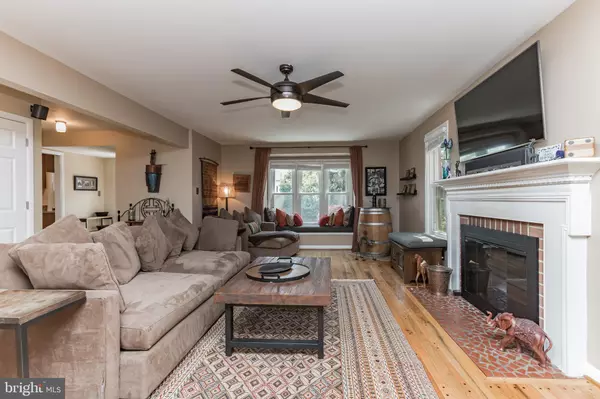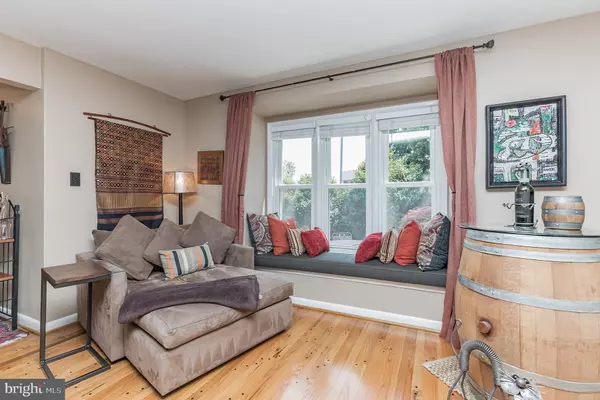$915,000
$899,900
1.7%For more information regarding the value of a property, please contact us for a free consultation.
5 Beds
4 Baths
2,640 SqFt
SOLD DATE : 06/30/2021
Key Details
Sold Price $915,000
Property Type Townhouse
Sub Type End of Row/Townhouse
Listing Status Sold
Purchase Type For Sale
Square Footage 2,640 sqft
Price per Sqft $346
Subdivision Lauderdale
MLS Listing ID VAAR182378
Sold Date 06/30/21
Style Colonial
Bedrooms 5
Full Baths 3
Half Baths 1
HOA Fees $58/ann
HOA Y/N Y
Abv Grd Liv Area 2,640
Originating Board BRIGHT
Year Built 1969
Annual Tax Amount $7,703
Tax Year 2020
Lot Size 4,938 Sqft
Acres 0.11
Property Description
Beautiful and spacious corner townhome in charming Cherrydale, walkable to Clarendon with easy access to major commuting routes (GW Parkway, Rt. 66, and Rt. 29)! This 3-floor, 5 bedroom/3.5 bath corner townhome has been meticulously renovated by its current owners, with new HVAC, roof, and siding all installed within the last three years. Walk-in level boasts a generous bedroom (currently used as storage), full bath with shower, and a family room with a wood-burning fireplace that can double as a 5th bedroom (currently serving as a home gym) -- perfect for multigenerational living. On the main living level, enjoy a renovated kitchen with granite countertops, Juliet balcony, walk-out access to a beautifully landscaped backyard, and a spacious living room with a gas fireplace and Sonos surround-sound speaker system. The third floor boasts three generous bedrooms with enviable natural light, a renovated hallway bath, including a luxurious master suite, complete with two walk-in closets and a renovated en-suite.
Location
State VA
County Arlington
Zoning R-10T
Rooms
Other Rooms Living Room, Dining Room, Primary Bedroom, Bedroom 2, Bedroom 3, Bedroom 4, Bedroom 5, Kitchen, Bathroom 2, Bathroom 3, Primary Bathroom, Half Bath
Basement Front Entrance
Main Level Bedrooms 2
Interior
Interior Features Entry Level Bedroom, Kitchen - Table Space, Primary Bath(s), Wood Floors, Formal/Separate Dining Room, Upgraded Countertops, Window Treatments
Hot Water Natural Gas
Heating Forced Air
Cooling Central A/C
Flooring Hardwood
Fireplaces Number 2
Fireplaces Type Screen, Wood, Mantel(s)
Equipment Dishwasher, Disposal, Dryer, Freezer, Microwave, Oven/Range - Gas, Stainless Steel Appliances, Washer
Fireplace Y
Appliance Dishwasher, Disposal, Dryer, Freezer, Microwave, Oven/Range - Gas, Stainless Steel Appliances, Washer
Heat Source Natural Gas
Exterior
Exterior Feature Patio(s), Balcony
Garage Spaces 2.0
Fence Wood
Amenities Available Common Grounds
Water Access N
Accessibility None
Porch Patio(s), Balcony
Total Parking Spaces 2
Garage N
Building
Story 3
Sewer Public Sewer
Water Public
Architectural Style Colonial
Level or Stories 3
Additional Building Above Grade, Below Grade
New Construction N
Schools
School District Arlington County Public Schools
Others
HOA Fee Include Common Area Maintenance,Lawn Care Front
Senior Community No
Tax ID 05-039-041
Ownership Fee Simple
SqFt Source Assessor
Special Listing Condition Standard
Read Less Info
Want to know what your home might be worth? Contact us for a FREE valuation!

Our team is ready to help you sell your home for the highest possible price ASAP

Bought with Valeriia Solodka • Redfin Corp
"My job is to find and attract mastery-based agents to the office, protect the culture, and make sure everyone is happy! "
14291 Park Meadow Drive Suite 500, Chantilly, VA, 20151

